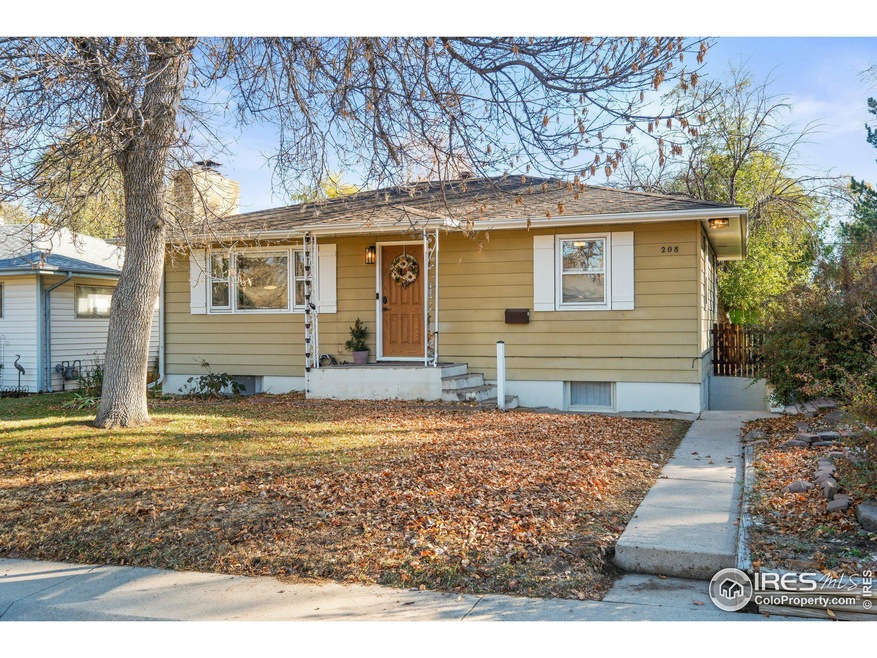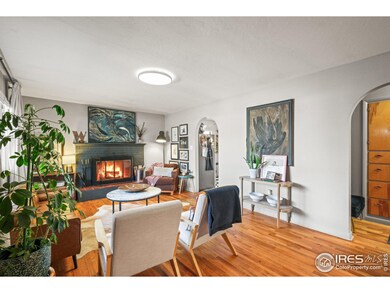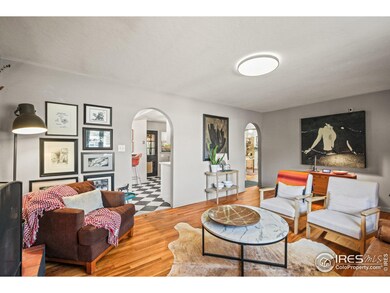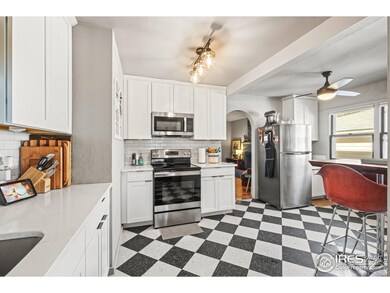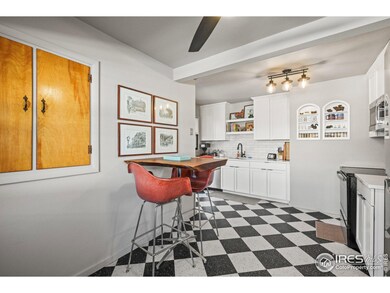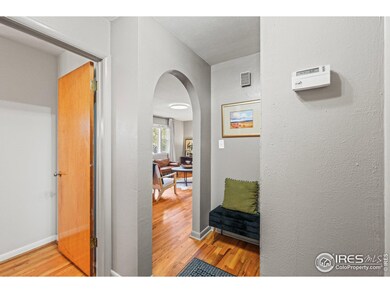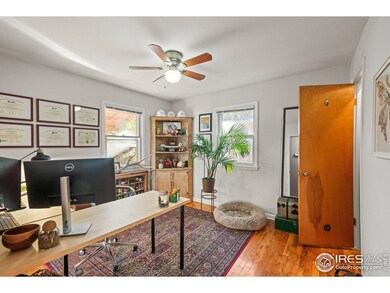
208 Bishop St Fort Collins, CO 80521
Highlights
- Wood Flooring
- Cottage
- Eat-In Kitchen
- No HOA
- 2 Car Detached Garage
- Patio
About This Home
As of December 2024Welcome to "Old Town charm" here in Fort Collins located in "Reclamation Village". This home has it all. Original charm and character, gorgeous updates and location. And space (just under 1800 square feet). 208 is a 4 bedroom, 2 bathroom, 2 car detached garage with a private backyard. Inside the home we have original wood flooring throughout much of the main floor. We have a brick (wood burning) fireplace in the living room with original arch doorways and a beautifully redesigned & remodeled eat-in kitchen. Downstairs you'll find an additional 2 bedrooms (these are considered non-conforming but currently being used as bedrooms), an additional bathroom, laundry room and mechanical room with tankless water heater and furnace. The downstairs also has its own separate entrance. Moving outside, I will say this is the perfect sized yard. We have a covered/private patio, with raised planter beds all surrounded by trees and plant life featuring rhubarb, raspberries, various flowers, etc. It is absolutely stunning spring through fall. There is also an above ground fire pit perfect for year round gatherings with friends. The detached garage is a 2 car (with ally load access) perfect for vehicles and storage. Appliances are included. We are within walking and biking distance to parks, schools, grocery stores, dining, breweries, and hiking trails.
Home Details
Home Type
- Single Family
Est. Annual Taxes
- $3,156
Year Built
- Built in 1958
Lot Details
- 6,054 Sq Ft Lot
- Property fronts an alley
- West Facing Home
- Wood Fence
- Property is zoned NCL
Parking
- 2 Car Detached Garage
- Alley Access
- Garage Door Opener
Home Design
- Cottage
- Wood Frame Construction
- Composition Roof
- Metal Siding
Interior Spaces
- 1,768 Sq Ft Home
- 1-Story Property
- Ceiling Fan
- Includes Fireplace Accessories
- Fireplace Features Masonry
- Window Treatments
- Living Room with Fireplace
Kitchen
- Eat-In Kitchen
- Electric Oven or Range
- Self-Cleaning Oven
- Microwave
- Dishwasher
- Disposal
Flooring
- Wood
- Vinyl
Bedrooms and Bathrooms
- 4 Bedrooms
Laundry
- Dryer
- Washer
Basement
- Basement Fills Entire Space Under The House
- Laundry in Basement
Outdoor Features
- Patio
- Exterior Lighting
Schools
- Putnam Elementary School
- Lincoln Middle School
- Poudre High School
Utilities
- Forced Air Heating and Cooling System
- High Speed Internet
- Satellite Dish
- Cable TV Available
Community Details
- No Home Owners Association
- Reclamation Village Subdivision
Listing and Financial Details
- Assessor Parcel Number R0015792
Map
Home Values in the Area
Average Home Value in this Area
Property History
| Date | Event | Price | Change | Sq Ft Price |
|---|---|---|---|---|
| 12/20/2024 12/20/24 | Sold | $610,000 | +8.9% | $345 / Sq Ft |
| 11/19/2024 11/19/24 | Pending | -- | -- | -- |
| 11/15/2024 11/15/24 | For Sale | $560,000 | 0.0% | $317 / Sq Ft |
| 04/30/2023 04/30/23 | Sold | $560,000 | +2.8% | $317 / Sq Ft |
| 06/22/2022 06/22/22 | Sold | $545,000 | +4.8% | $308 / Sq Ft |
| 05/13/2022 05/13/22 | For Sale | $520,000 | -- | $294 / Sq Ft |
Tax History
| Year | Tax Paid | Tax Assessment Tax Assessment Total Assessment is a certain percentage of the fair market value that is determined by local assessors to be the total taxable value of land and additions on the property. | Land | Improvement |
|---|---|---|---|---|
| 2025 | $3,156 | $38,257 | $2,345 | $35,912 |
| 2024 | $3,156 | $38,257 | $2,345 | $35,912 |
| 2022 | $2,590 | $27,432 | $2,433 | $24,999 |
| 2021 | $2,618 | $28,222 | $2,503 | $25,719 |
| 2020 | $2,717 | $29,044 | $2,503 | $26,541 |
| 2019 | $2,729 | $29,044 | $2,503 | $26,541 |
| 2018 | $1,883 | $20,664 | $2,520 | $18,144 |
| 2017 | $1,877 | $20,664 | $2,520 | $18,144 |
| 2016 | $1,612 | $17,663 | $2,786 | $14,877 |
| 2015 | $1,601 | $17,670 | $2,790 | $14,880 |
| 2014 | $1,285 | $14,090 | $2,790 | $11,300 |
Mortgage History
| Date | Status | Loan Amount | Loan Type |
|---|---|---|---|
| Open | $23,180 | FHA | |
| Open | $579,500 | New Conventional | |
| Previous Owner | $494,000 | New Conventional | |
| Previous Owner | $164,000 | New Conventional | |
| Previous Owner | $28,750 | Credit Line Revolving | |
| Previous Owner | $142,000 | Unknown | |
| Previous Owner | $17,500 | Stand Alone Second | |
| Previous Owner | $140,000 | New Conventional | |
| Previous Owner | $132,000 | Unknown | |
| Previous Owner | $127,500 | Unknown | |
| Previous Owner | $124,000 | Unknown | |
| Previous Owner | $89,000 | Unknown | |
| Previous Owner | $30,000 | Credit Line Revolving |
Deed History
| Date | Type | Sale Price | Title Company |
|---|---|---|---|
| Special Warranty Deed | $610,000 | None Listed On Document | |
| Warranty Deed | $545,000 | First American Title | |
| Warranty Deed | $175,000 | Land Title Guarantee Company |
Similar Homes in Fort Collins, CO
Source: IRES MLS
MLS Number: 1021999
APN: 97101-08-049
- 234 Lyons St
- 1343 Cherry St
- 1413 Beech Ct
- 1212 W Mountain Ave
- 1150 W Mountain Ave
- 119 N Shields St
- 136 N Shields St
- 1029 Laporte Ave
- 1130 W Oak St
- 1005 Laporte Ave
- 1016 W Mountain Ave
- 1002 W Mountain Ave
- 115 S Mack St
- 516 West St
- 1018 Akin Ave
- 2000 Laporte Ave
- 220 Wood St
- 320 Wood St
- 512 Cook Dr
- 816 Maple St
