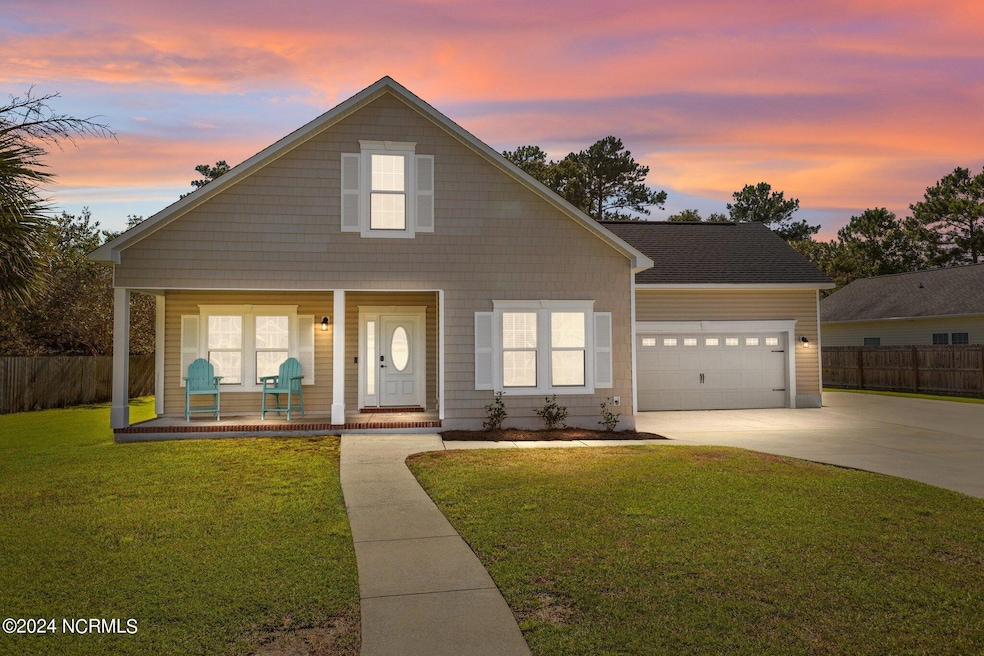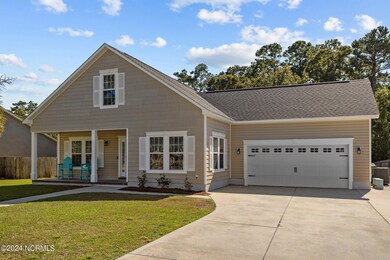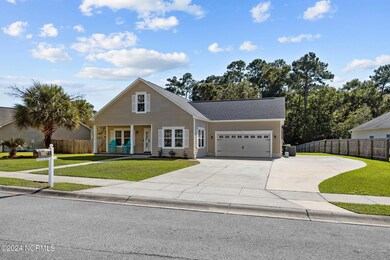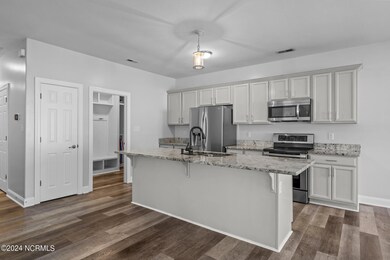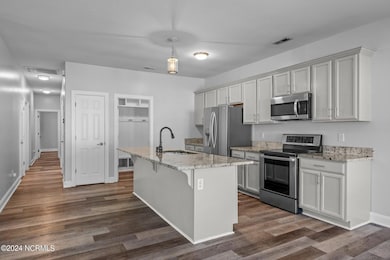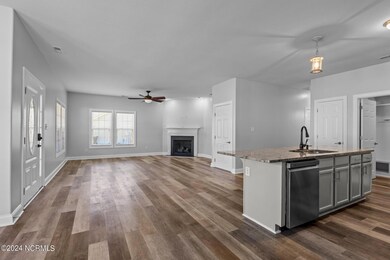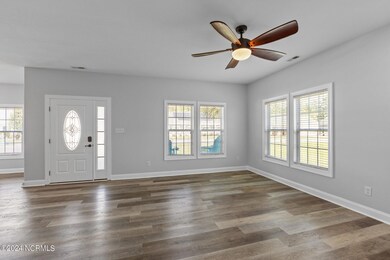
208 Brook Crossing Rd Swansboro, NC 28584
Highlights
- Main Floor Primary Bedroom
- No HOA
- Walk-In Closet
- Mud Room
- Porch
- Patio
About This Home
As of April 2025Coastal Elegance Awaits in This Stunning Home! Discover charm and modern luxury in this beautifully updated residence in the serene Forestbrook neighborhood of Swansboro. Move-in ready and turn-key, this gem offers over 2,500 square feet of sophisticated living space, blending contemporary elegance with comfort.Inside, find three generously sized bedrooms and two full bathrooms on the main level. The primary suite is a retreat, featuring a double vanity, deep jetted soaking tub, and expansive walk-in closet.The open-concept design connects the sunlit living room, dining area, and a chef's dream kitchen. The kitchen features granite countertops, high-end stainless steel appliances, and an extended island perfect for dining and entertaining. Enjoy premium upgrades throughout, including Cali Bamboo LVP flooring, fresh paint, and renovated kitchen/bathrooms.The exclusive second-floor bonus room offers endless possibilities as an office, playroom, or additional living space. The possibilities are endless.Generoulsy sized two car garage with direct access to the mud room (full size washer and dryer) provides extra convenience! Outside, a sprawling backyard oasis includes a tranquil wooded area and gentle creek, ideal for gatherings or relaxation. An oversized driveway is perfect for your recreational vehicle/boat access and more! Enjoy the bonus large walk-in shed that provides additional ample storage.Located near historic downtown Swansboro, you'll have easy access to boutiques, dining, schools, and entertainment. Enjoy nearby trails, parks, pristine beaches, and a short drive to Camp Lejeune/Cherry Point.Don't miss this exceptional opportunity to experience the best of Swansboro's Coastal living!
Home Details
Home Type
- Single Family
Est. Annual Taxes
- $3,494
Year Built
- Built in 2009
Lot Details
- 0.46 Acre Lot
- Lot Dimensions are 122x228x51x248
- Street terminates at a dead end
- Wood Fence
- Property is zoned R-20Sf
Home Design
- Slab Foundation
- Wood Frame Construction
- Shingle Roof
- Shake Siding
- Vinyl Siding
- Stick Built Home
Interior Spaces
- 2,547 Sq Ft Home
- 2-Story Property
- Ceiling height of 9 feet or more
- Ceiling Fan
- Gas Log Fireplace
- Mud Room
- Combination Dining and Living Room
- Partial Basement
- Pull Down Stairs to Attic
- Fire and Smoke Detector
- Laundry Room
Kitchen
- Stove
- Built-In Microwave
- Dishwasher
- Kitchen Island
Flooring
- Carpet
- Tile
- Luxury Vinyl Plank Tile
Bedrooms and Bathrooms
- 3 Bedrooms
- Primary Bedroom on Main
- Walk-In Closet
- 2 Full Bathrooms
- Walk-in Shower
Parking
- 2 Car Attached Garage
- Front Facing Garage
- Garage Door Opener
- Driveway
Outdoor Features
- Patio
- Shed
- Porch
Schools
- Swansboro Elementary And Middle School
- Swansboro High School
Utilities
- Central Air
- Heat Pump System
- Programmable Thermostat
- Electric Water Heater
- Fuel Tank
- Municipal Trash
Community Details
- No Home Owners Association
- Forestbrook Subdivision
Listing and Financial Details
- Assessor Parcel Number 1319a-211
Map
Home Values in the Area
Average Home Value in this Area
Property History
| Date | Event | Price | Change | Sq Ft Price |
|---|---|---|---|---|
| 04/25/2025 04/25/25 | Sold | $437,900 | 0.0% | $172 / Sq Ft |
| 03/22/2025 03/22/25 | Pending | -- | -- | -- |
| 03/19/2025 03/19/25 | Price Changed | $437,900 | -1.1% | $172 / Sq Ft |
| 02/26/2025 02/26/25 | Price Changed | $442,900 | -1.1% | $174 / Sq Ft |
| 01/13/2025 01/13/25 | For Sale | $447,900 | 0.0% | $176 / Sq Ft |
| 06/14/2013 06/14/13 | Rented | $1,450 | -14.5% | -- |
| 05/15/2013 05/15/13 | Under Contract | -- | -- | -- |
| 01/21/2013 01/21/13 | For Rent | $1,695 | -- | -- |
Tax History
| Year | Tax Paid | Tax Assessment Tax Assessment Total Assessment is a certain percentage of the fair market value that is determined by local assessors to be the total taxable value of land and additions on the property. | Land | Improvement |
|---|---|---|---|---|
| 2024 | $3,494 | $347,676 | $65,000 | $282,676 |
| 2023 | $3,494 | $347,676 | $65,000 | $282,676 |
| 2022 | $3,494 | $347,676 | $65,000 | $282,676 |
| 2021 | $2,629 | $249,150 | $60,000 | $189,150 |
| 2020 | $2,629 | $249,150 | $60,000 | $189,150 |
| 2019 | $2,629 | $249,150 | $60,000 | $189,150 |
| 2018 | $2,629 | $249,150 | $60,000 | $189,150 |
| 2017 | $2,323 | $226,600 | $60,000 | $166,600 |
| 2016 | $2,323 | $226,600 | $0 | $0 |
| 2015 | $2,323 | $226,600 | $0 | $0 |
| 2014 | $2,323 | $226,600 | $0 | $0 |
Mortgage History
| Date | Status | Loan Amount | Loan Type |
|---|---|---|---|
| Open | $245,622 | VA | |
| Closed | $255,151 | VA | |
| Closed | $240,491 | VA | |
| Previous Owner | $242,000 | VA | |
| Previous Owner | $194,250 | Construction |
Deed History
| Date | Type | Sale Price | Title Company |
|---|---|---|---|
| Warranty Deed | -- | None Available | |
| Warranty Deed | $242,000 | None Available | |
| Warranty Deed | $75,000 | None Available |
Similar Homes in Swansboro, NC
Source: Hive MLS
MLS Number: 100483416
APN: 075939
- 310 Oak Ridge Ct
- 316 Oak Ridge Ct
- 36 Catalina Cir
- 823 S Dogwood Ln
- 114 Cormorant Dr
- 69 Outrigger Dr
- 213 Spoonbill Ct
- 25 Outrigger Dr
- 311 Foster Creek Rd
- 703 Shearwater Ln
- 103 Creek End Ct
- 205 Low Country Ln
- 414 Whistling Heron Way
- 117 Foster Creek Ct
- 1136 &1132 Glancy Rd
- 803 Fort Sumter Way
- 203 Villagers Way
- 407 Salt Creek Rd
- 214 Ward Rd
- 501 Red Drum Way
