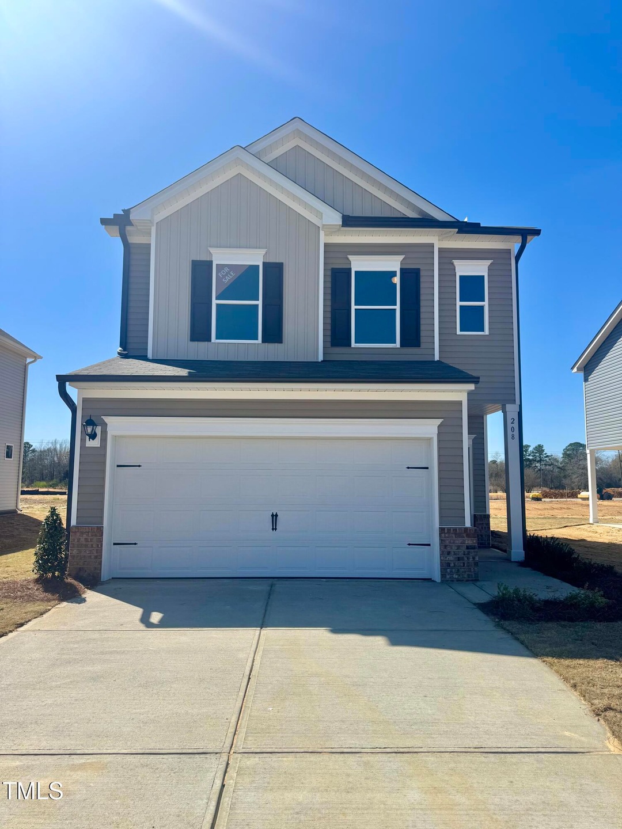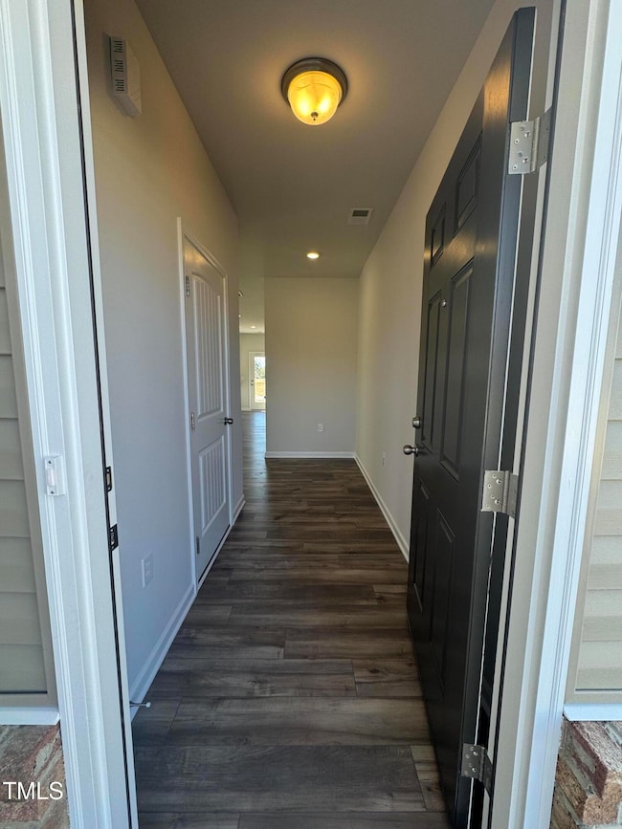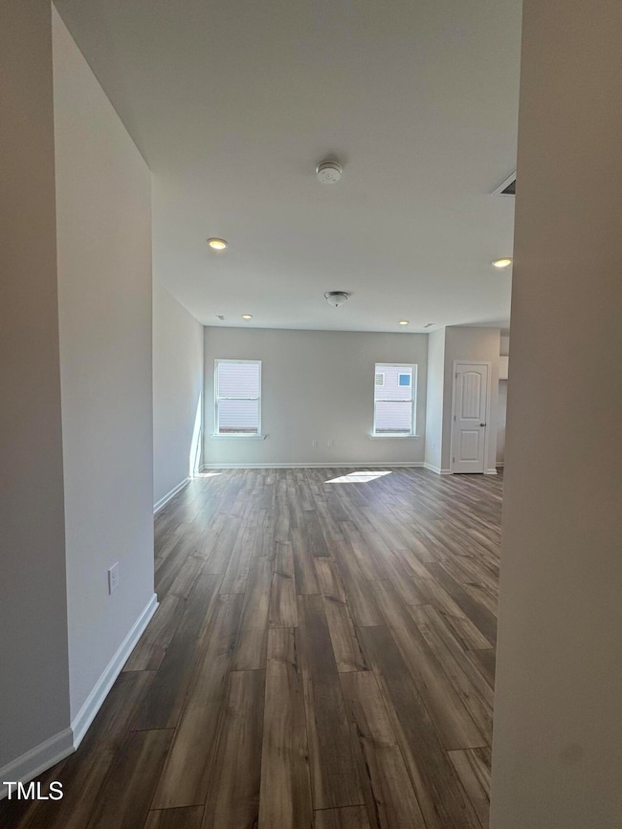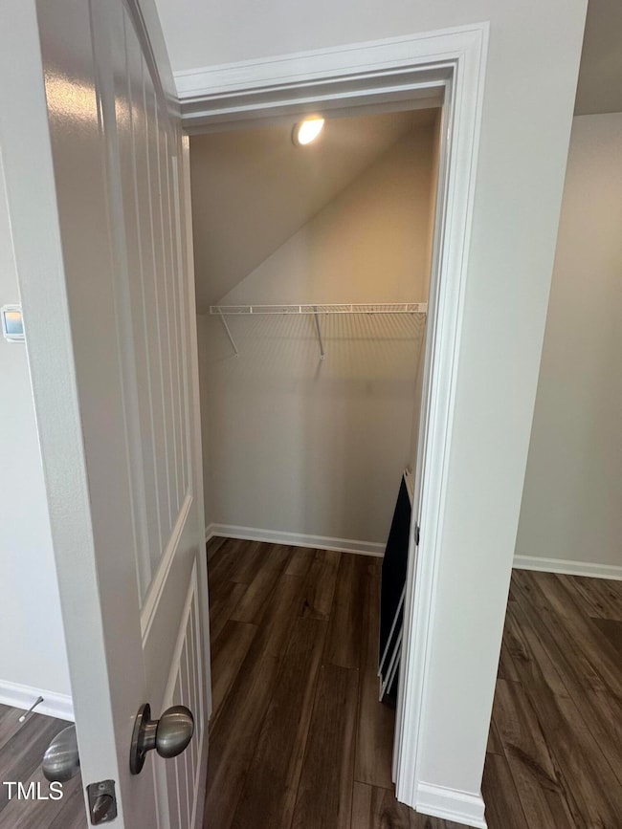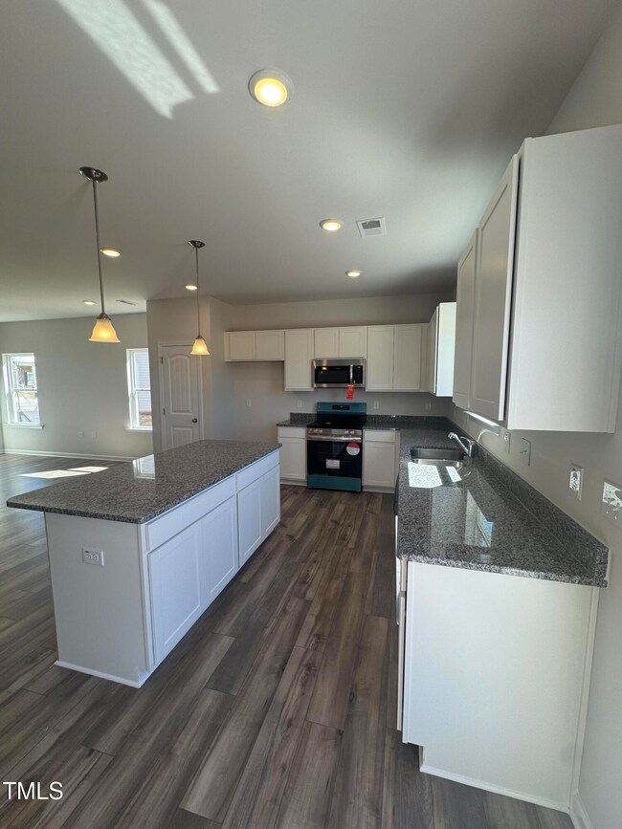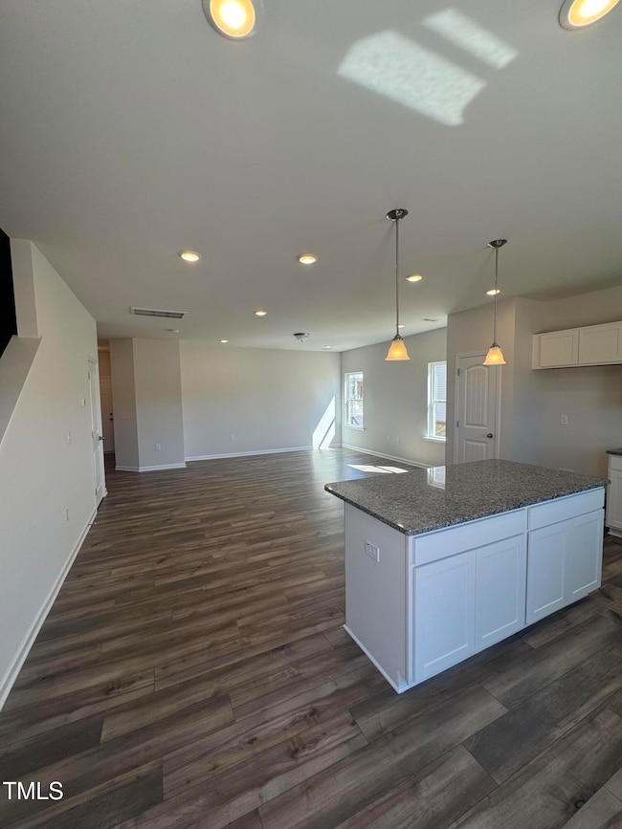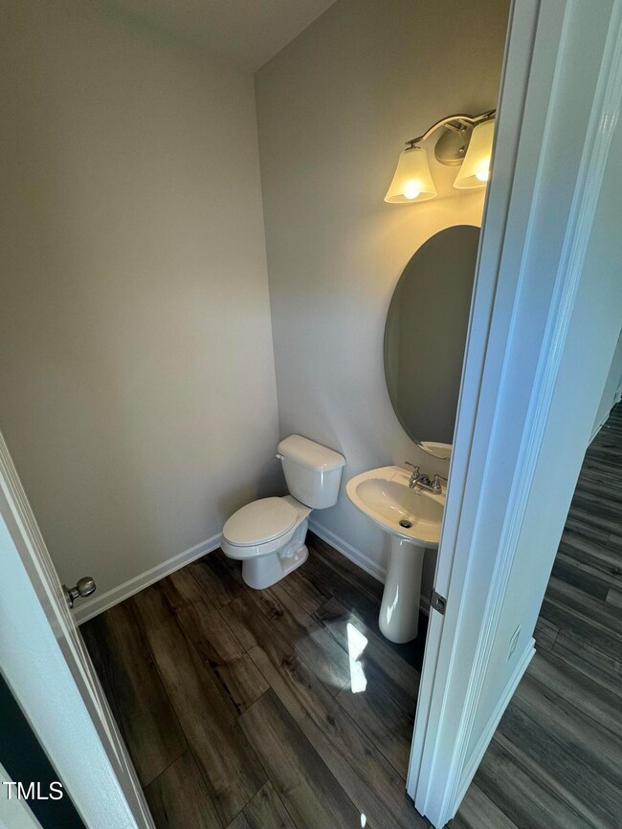
Estimated payment $1,918/month
Highlights
- New Construction
- Sport Court
- 2 Car Attached Garage
- Traditional Architecture
- Stainless Steel Appliances
- Accessible Closets
About This Home
Smith Douglas Homes presents the Manchester II B plan at Avery Chase. Beautiful expansive foyer greets you. Enter into the kitchen and immediately notice the upgraded granite countertops in kitchen with a large island, stainless steel appliances and single bowl sink. Upgraded 36'' white cabinets. Luxury vinyl plank flooring in the main living areas. 5' walk-in shower and dual quartz vanity in the owner's bathroom. Enjoy the community pickle ball court, tot lot swing set and sidewalks. Close to shopping, schools, hospital, and restaurants!
Home Details
Home Type
- Single Family
Year Built
- Built in 2025 | New Construction
Lot Details
- 5,008 Sq Ft Lot
HOA Fees
- $38 Monthly HOA Fees
Parking
- 2 Car Attached Garage
- 2 Open Parking Spaces
Home Design
- Home is estimated to be completed on 4/9/25
- Traditional Architecture
- Slab Foundation
- Frame Construction
- Blown-In Insulation
- Batts Insulation
- Architectural Shingle Roof
- Vinyl Siding
Interior Spaces
- 1,743 Sq Ft Home
- 2-Story Property
- Family Room
- Dining Room
- Pull Down Stairs to Attic
Kitchen
- Electric Range
- Microwave
- Dishwasher
- Stainless Steel Appliances
- Disposal
Flooring
- Carpet
- Vinyl
Bedrooms and Bathrooms
- 3 Bedrooms
Accessible Home Design
- Accessible Common Area
- Accessible Kitchen
- Central Living Area
- Accessible Closets
- Accessible Entrance
Schools
- Harnett County Schools Elementary And Middle School
- Harnett County Schools High School
Utilities
- Central Air
- Heating Available
- Vented Exhaust Fan
- Water Heater
Listing and Financial Details
- Home warranty included in the sale of the property
- Assessor Parcel Number 021507 0078 14
Community Details
Overview
- Association fees include ground maintenance
- Neighbors & Associates, Inc Association, Phone Number (919) 701-2854
- Built by Smith Douglas Homes
- Avery Chase Subdivision
- Maintained Community
- Community Parking
Recreation
- Sport Court
- Community Playground
Map
Home Values in the Area
Average Home Value in this Area
Property History
| Date | Event | Price | Change | Sq Ft Price |
|---|---|---|---|---|
| 03/30/2025 03/30/25 | Pending | -- | -- | -- |
| 03/14/2025 03/14/25 | Price Changed | $286,175 | -2.6% | $164 / Sq Ft |
| 03/09/2025 03/09/25 | Price Changed | $293,675 | -1.7% | $168 / Sq Ft |
| 02/26/2025 02/26/25 | Price Changed | $298,875 | +1.0% | $171 / Sq Ft |
| 02/08/2025 02/08/25 | For Sale | $295,875 | -- | $170 / Sq Ft |
Similar Homes in Dunn, NC
Source: Doorify MLS
MLS Number: 10075520
- 216 Bruce Dr
- 208 Bruce Dr
- 200 Bruce Dr
- 192 Bruce Dr
- 184 Bruce Dr
- 176 Bruce Dr
- 168 Bruce Dr
- 160 Bruce Dr
- 152 Bruce Dr
- 2602-B Erwin Rd
- 0 Susan Tart Rd
- 1 Susan Tart Rd
- 308 Thorndale Dr
- 1002 Godwin Ln
- 0 S Powell Ave
- 0 Antioch Church Rd Unit 10054059
- 0 Antioch Church Rd Unit 10054047
- 301 Briarcliff Dr
- 205 Parliament Place
- 102 Sue Ave
