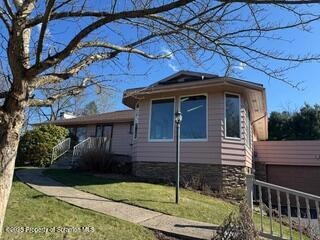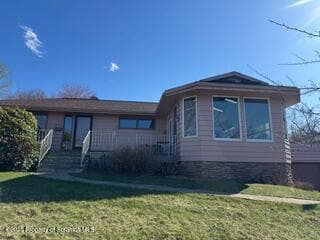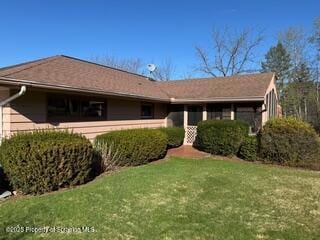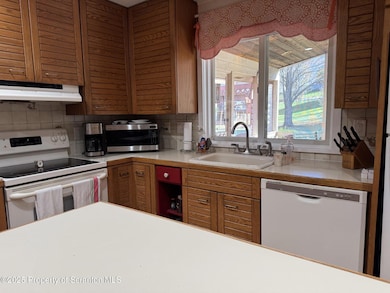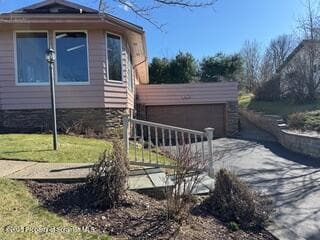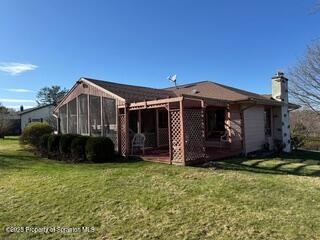
208 Carnation Dr Clarks Summit, PA 18411
Clarks Summit NeighborhoodEstimated payment $2,351/month
Total Views
2,061
3
Beds
2.5
Baths
2,421
Sq Ft
$138
Price per Sq Ft
Highlights
- Very Popular Property
- Raised Ranch Architecture
- 2 Car Attached Garage
- Abington Heights High School Rated A-
- Wood Flooring
- Dual Closets
About This Home
One of a kind! Meticulously maintained home with gleaming hardwood floors, updated kitchen, screened in porch. Gas heat, central air ( see remarks). Gorgeous primary bedroom suite with sitting area, bathroom.See Seller's Disc. for detailed information on updates, repairs.Chair lift stays.Cedar siding
Home Details
Home Type
- Single Family
Est. Annual Taxes
- $5,767
Year Built
- Built in 1972
Lot Details
- 0.34 Acre Lot
- Lot Dimensions are 100x147x105x173
- Garden
- Back and Front Yard
Parking
- 2 Car Attached Garage
Home Design
- Raised Ranch Architecture
- Block Foundation
- Asphalt Roof
- Cedar
Interior Spaces
- 1-Story Property
- Wood Burning Fireplace
- Family Room
- Living Room
- Dining Room
- Storage
- Finished Basement
- Basement Fills Entire Space Under The House
Kitchen
- Electric Oven
- Kitchen Island
Flooring
- Wood
- Carpet
- Tile
Bedrooms and Bathrooms
- 3 Bedrooms
- Dual Closets
Laundry
- Laundry on lower level
- Washer and Dryer
Utilities
- Forced Air Heating and Cooling System
- Baseboard Heating
- Hot Water Heating System
- 100 Amp Service
- Water Heater
- Cable TV Available
Listing and Financial Details
- Assessor Parcel Number 1001201001700
- $25,200 per year additional tax assessments
Map
Create a Home Valuation Report for This Property
The Home Valuation Report is an in-depth analysis detailing your home's value as well as a comparison with similar homes in the area
Home Values in the Area
Average Home Value in this Area
Tax History
| Year | Tax Paid | Tax Assessment Tax Assessment Total Assessment is a certain percentage of the fair market value that is determined by local assessors to be the total taxable value of land and additions on the property. | Land | Improvement |
|---|---|---|---|---|
| 2025 | $6,632 | $25,200 | $3,500 | $21,700 |
| 2024 | $5,614 | $25,200 | $3,500 | $21,700 |
| 2023 | $5,614 | $25,200 | $3,500 | $21,700 |
| 2022 | $5,452 | $25,200 | $3,500 | $21,700 |
| 2021 | $5,452 | $25,200 | $3,500 | $21,700 |
| 2020 | $5,401 | $25,200 | $3,500 | $21,700 |
| 2019 | $5,237 | $25,200 | $3,500 | $21,700 |
| 2018 | $5,193 | $25,200 | $3,500 | $21,700 |
| 2017 | $5,218 | $25,200 | $3,500 | $21,700 |
| 2016 | $2,903 | $25,200 | $3,500 | $21,700 |
| 2015 | -- | $25,200 | $3,500 | $21,700 |
| 2014 | -- | $25,200 | $3,500 | $21,700 |
Source: Public Records
Property History
| Date | Event | Price | Change | Sq Ft Price |
|---|---|---|---|---|
| 04/22/2025 04/22/25 | For Sale | $335,000 | -- | $138 / Sq Ft |
Source: Greater Scranton Board of REALTORS®
Deed History
| Date | Type | Sale Price | Title Company |
|---|---|---|---|
| Deed | $168,000 | -- |
Source: Public Records
Mortgage History
| Date | Status | Loan Amount | Loan Type |
|---|---|---|---|
| Open | $60,000 | Unknown | |
| Closed | $25,000 | Credit Line Revolving | |
| Closed | $126,500 | New Conventional | |
| Closed | $125,275 | New Conventional | |
| Closed | $25,000 | Credit Line Revolving | |
| Closed | $158,900 | New Conventional |
Source: Public Records
Similar Homes in the area
Source: Greater Scranton Board of REALTORS®
MLS Number: GSBSC251788
APN: 1001201001700
Nearby Homes
- 318 Carnation Dr
- Lot 37 N Skyline Dr
- 62 Wyndham Rd
- 7 Brookfield Cir
- 8 Brookfield Cir
- 205 Electric St
- 211 E Grove St
- L122 Adams Ave
- 600 Shady Lane Rd
- 310 Adams Ave
- 302 Thurston St
- 319 Columbia Ave
- 331 Glenburn Rd
- 0 Elm St
- 20 Pineview Cir
- 20 Hedge Row Run
- 305 Laurel Dr
- 224 N Abington Rd
- W678 William St
- 200 Yale Blvd
