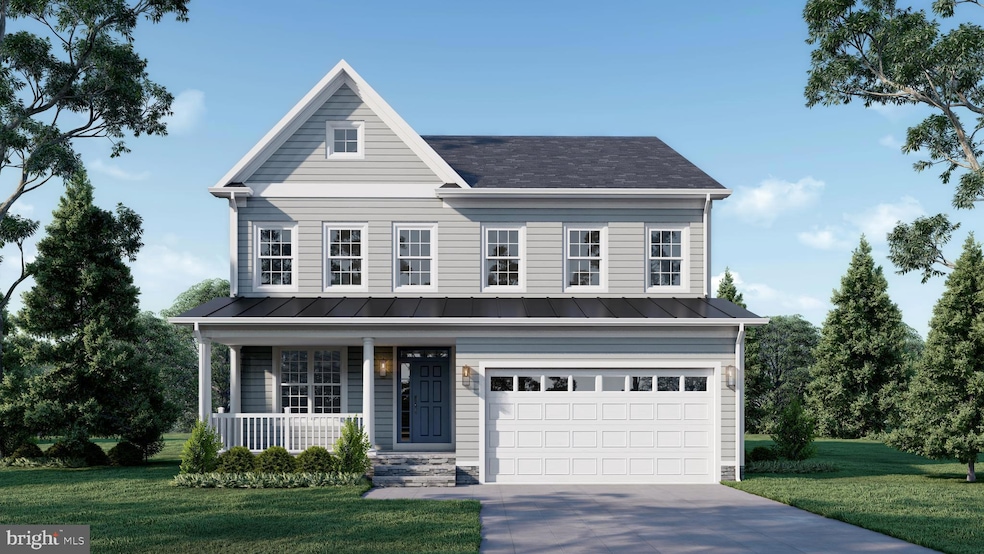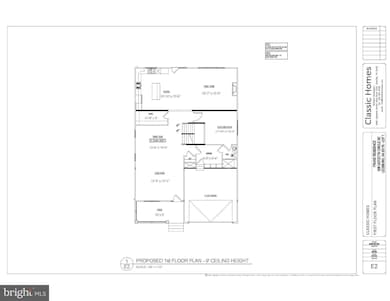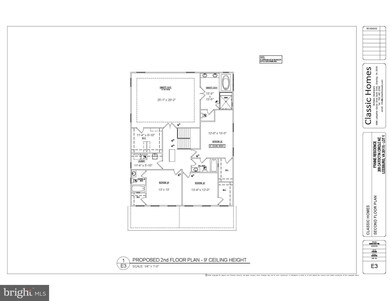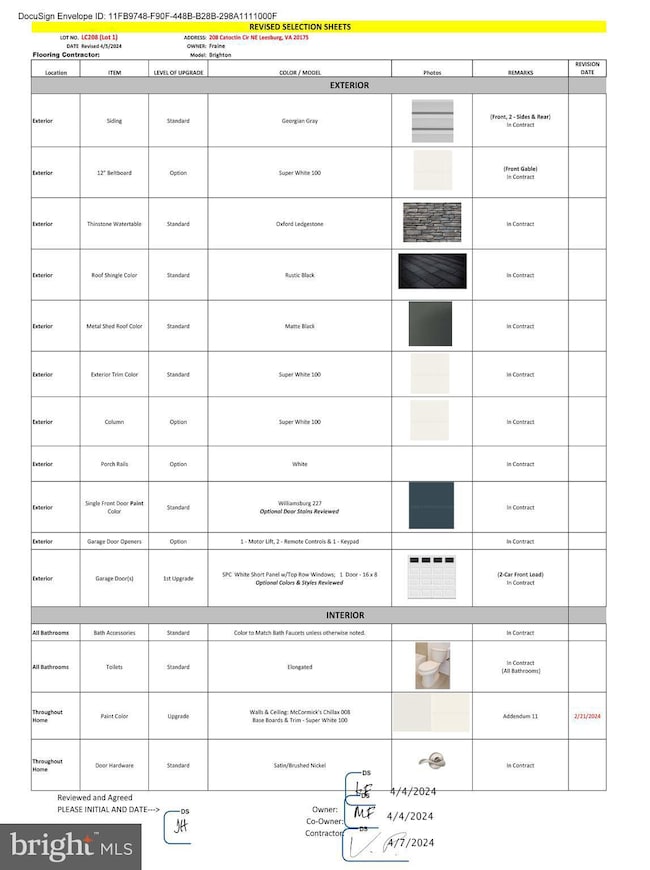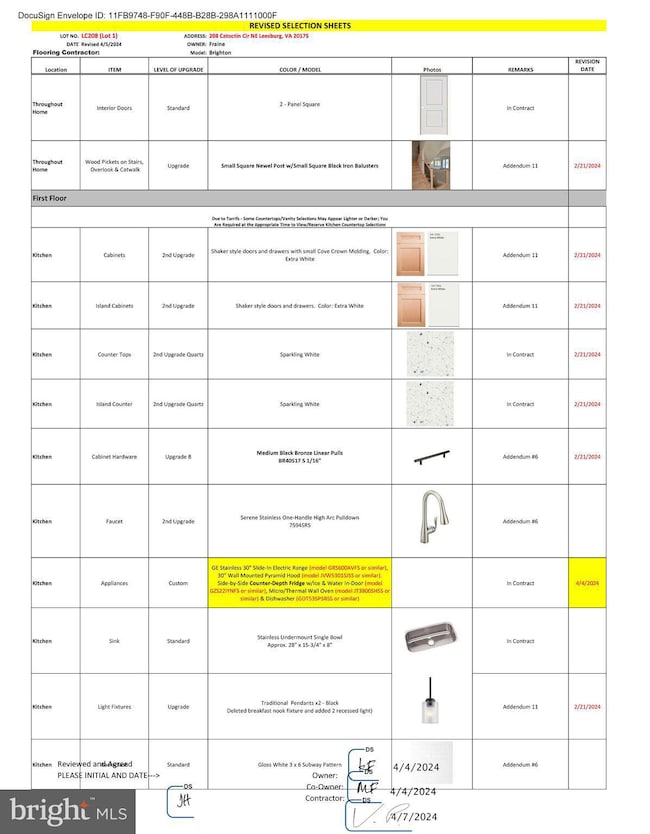
208 Catoctin Cir NE Leesburg, VA 20176
Highlights
- New Construction
- Colonial Architecture
- Traditional Floor Plan
- Eat-In Gourmet Kitchen
- Recreation Room
- Main Floor Bedroom
About This Home
As of March 2025OPEN HOUSE SATURDAY & SUNDAY DECEMBER 7TH & 8TH FROM 11AM - 3PM. Enhance your living experience with this exquisite semi-custom built Brighton model by Classic Homes. This beautiful home is nestled in highly coveted historic downtown Leesburg. This beautiful home boasts 5 bedrooms, 5 full bathrooms, a 2 car garage and is designed for comfort and elegance. The gourmet kitchen is a culinary dream, featuring top-of-the-line upgrades such as custom cabinetry, sleek quartz countertops, large center island and stainless steel appliances. Adjacent to the kitchen is an over-sized family room with an electric fireplace. The main level is further enhanced with refined formal living and dining areas adorned with contemporary moldings and elegant light fixtures, a main level bedroom or study with a full bathroom and a great mudroom with designer bench with shelf and hooks.
The luxurious primary suite is a private retreat, complete with a large walk-in closet, and a lavish en-suite bathroom with separate soaking tub and oversized shower. The upper level also features three additional spacious bedrooms with walk-in closets and 2 full bathrooms, and a convenient laundry room with sink and tile floor.
Entertain with ease in the fully finished, walk-up level recreation room. This lower level features an oversized recreation room, fitness room, den with a walk-in closet, an additional full bathroom and storage room.
Additional highlights include a welcoming front porch, 7" wide luxury vinyl plank flooring on the main level, 2 50 gallon water heaters, dual zone hvac system, 9' ceilings on all 3 levels, all bathrooms with granite countertops, undermount lighting in the kitchen, an impressive total of 4575 finished square feet on all three levels and so much more!
When you're ready to explore, take advantage of the convenient proximity to downtown Leesburg. Enjoy the award-winning restaurants, the vibrant nightlife emerging from the local breweries & wineries, cafes and all the shops that downtown Leesburg has to offer. Not to mention, Ida Lee Park, W&OD Trail, Courthouse, Government Center and the Outlet Mall. All this while still being a quick drive with easy access to Rt. 7, Rt. 15, Dulles Greenway, Dulles International Airport and Leesburg Airport.
Home Details
Home Type
- Single Family
Est. Annual Taxes
- $2,484
Year Built
- Built in 2024 | New Construction
Lot Details
- 7,841 Sq Ft Lot
- Property is in excellent condition
- Property is zoned LB:R6
Parking
- 2 Car Attached Garage
- Front Facing Garage
- Garage Door Opener
Home Design
- Colonial Architecture
- Stone Siding
- Vinyl Siding
- Concrete Perimeter Foundation
Interior Spaces
- Property has 3 Levels
- Traditional Floor Plan
- Recessed Lighting
- Electric Fireplace
- Family Room
- Living Room
- Formal Dining Room
- Den
- Recreation Room
- Storage Room
- Home Gym
Kitchen
- Eat-In Gourmet Kitchen
- Electric Oven or Range
- Range Hood
- Built-In Microwave
- Ice Maker
- Dishwasher
- Stainless Steel Appliances
- Kitchen Island
- Upgraded Countertops
- Disposal
Flooring
- Carpet
- Ceramic Tile
- Luxury Vinyl Plank Tile
Bedrooms and Bathrooms
- En-Suite Primary Bedroom
- Walk-In Closet
Laundry
- Laundry Room
- Laundry on upper level
Finished Basement
- Walk-Up Access
- Interior and Rear Basement Entry
- Sump Pump
- Basement Windows
Schools
- Leesburg Elementary School
- Smart's Mill Middle School
- Tuscarora High School
Utilities
- Forced Air Heating and Cooling System
- Vented Exhaust Fan
- Electric Water Heater
Community Details
- No Home Owners Association
- Built by Classic Homes
- Lowenbach Subdivision, Brighton Floorplan
Listing and Financial Details
- Tax Lot 93
- Assessor Parcel Number 188358894000
Map
Home Values in the Area
Average Home Value in this Area
Property History
| Date | Event | Price | Change | Sq Ft Price |
|---|---|---|---|---|
| 03/31/2025 03/31/25 | Sold | $1,059,990 | -0.9% | $232 / Sq Ft |
| 01/09/2025 01/09/25 | Pending | -- | -- | -- |
| 04/16/2024 04/16/24 | For Sale | $1,069,900 | -- | $234 / Sq Ft |
Tax History
| Year | Tax Paid | Tax Assessment Tax Assessment Total Assessment is a certain percentage of the fair market value that is determined by local assessors to be the total taxable value of land and additions on the property. | Land | Improvement |
|---|---|---|---|---|
| 2024 | $2,061 | $238,300 | $238,300 | $0 |
| 2023 | $1,954 | $223,300 | $223,300 | $0 |
| 2022 | $1,765 | $198,300 | $198,300 | $0 |
| 2021 | $1,953 | $199,300 | $199,300 | $0 |
| 2020 | $1,856 | $179,300 | $179,300 | $0 |
| 2019 | $3,846 | $367,990 | $179,300 | $188,690 |
| 2018 | $3,777 | $348,120 | $149,300 | $198,820 |
| 2017 | $3,870 | $344,030 | $149,300 | $194,730 |
| 2016 | $3,896 | $340,280 | $0 | $0 |
| 2015 | $595 | $175,980 | $0 | $175,980 |
| 2014 | $552 | $152,160 | $0 | $152,160 |
Mortgage History
| Date | Status | Loan Amount | Loan Type |
|---|---|---|---|
| Open | $609,990 | New Conventional | |
| Previous Owner | $110,000 | Purchase Money Mortgage | |
| Previous Owner | $244,200 | FHA | |
| Previous Owner | $274,541 | FHA | |
| Previous Owner | $262,163 | FHA |
Deed History
| Date | Type | Sale Price | Title Company |
|---|---|---|---|
| Warranty Deed | $1,059,990 | Stewart Title Guaranty Company | |
| Warranty Deed | $160,000 | Old American Title&Escr Llc | |
| Warranty Deed | $257,000 | Old American Title&Escr Llc | |
| Warranty Deed | $267,000 | -- |
Similar Homes in Leesburg, VA
Source: Bright MLS
MLS Number: VALO2068632
APN: 188-35-8894
- 211 Catoctin Cir NE
- 316 Edwards Ferry Rd NE
- 120 Woodberry Rd NE
- 624 Newington Place NE
- 710 North St NE
- 276 Ariel Dr NE
- 293 Ariel Dr NE
- 329 Stable View Terrace NE
- 129 Harrison St NE
- 510 Appletree Dr NE
- 812 Rust Dr NE
- 1002 Clymer Ct NE
- 1004 Forbes Ct NE
- 1003 Nelson Ct NE
- 108 Thistle Way NE
- 4 North St NE
- 109 Tolocka Terrace NE
- 1120 Huntmaster Terrace NE Unit 301
- 282 Train Whistle Terrace SE
- 1117 Huntmaster Terrace NE Unit 101
