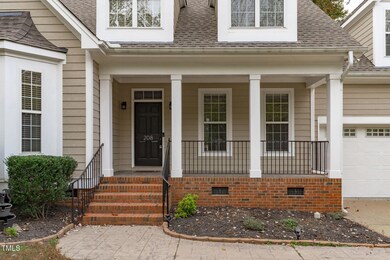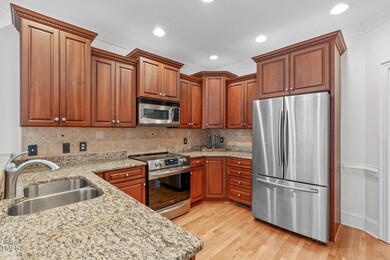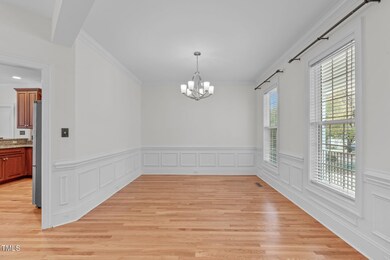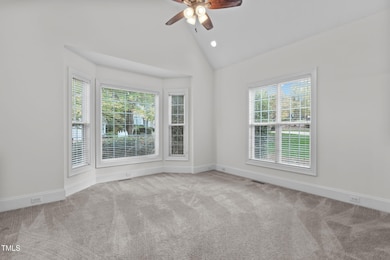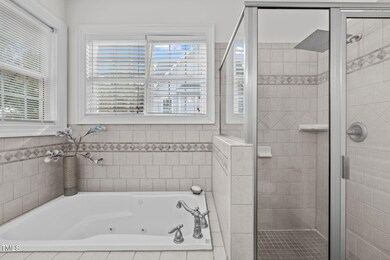
208 Cobblepoint Way Holly Springs, NC 27540
Highlights
- Finished Room Over Garage
- Open Floorplan
- Transitional Architecture
- Holly Ridge Elementary School Rated A
- Deck
- Cathedral Ceiling
About This Home
As of January 2025Welcome to 208 Cobblepoint Way in Holly Springs, NC! This impressive 3-bedroom, 2.5-bathroom home offers 2,614 square feet of beautifully updated living space with newly refinished hardwood floors and fresh paint throughout. The main level features a spacious primary suite with a 14-foot vaulted ceiling and a gourmet kitchen with Bosch appliances. A stunning custom-built 300 square foot sunroom leads to an extended grilling deck and dining patio, perfect for outdoor entertaining. Upstairs, find a loft office with custom built-ins and a large home theater bonus room with a dry bar and fridge. Access the impressive pool and amenities of nearby Sunset Ridge. Experience the best of Holly Springs living at 208 Cobblepoint Way—your perfect retreat awaits!
Home Details
Home Type
- Single Family
Est. Annual Taxes
- $4,105
Year Built
- Built in 2005
Lot Details
- 10,019 Sq Ft Lot
- Level Lot
- Front Yard Sprinklers
- Cleared Lot
- Few Trees
- Back Yard Fenced and Front Yard
HOA Fees
- $14 Monthly HOA Fees
Parking
- 2 Car Attached Garage
- Finished Room Over Garage
- Parking Accessed On Kitchen Level
- Front Facing Garage
- Garage Door Opener
- Private Driveway
Home Design
- Transitional Architecture
- Brick Foundation
- Combination Foundation
- Block Foundation
- Blown-In Insulation
- Batts Insulation
- Shingle Roof
- Architectural Shingle Roof
- Asphalt Roof
- Lap Siding
- Cement Siding
- HardiePlank Type
Interior Spaces
- 2,614 Sq Ft Home
- 1.5-Story Property
- Open Floorplan
- Built-In Features
- Smooth Ceilings
- Cathedral Ceiling
- Ceiling Fan
- Recessed Lighting
- Fireplace
- Double Pane Windows
- Awning
- Insulated Windows
- Family Room
- L-Shaped Dining Room
- Breakfast Room
- Loft
- Bonus Room
- Neighborhood Views
- Basement
- Crawl Space
- Pull Down Stairs to Attic
Kitchen
- Electric Oven
- Free-Standing Electric Range
- Microwave
- Ice Maker
- Dishwasher
- Stainless Steel Appliances
- Granite Countertops
- Disposal
Flooring
- Wood
- Carpet
- Ceramic Tile
Bedrooms and Bathrooms
- 3 Bedrooms
- Primary Bedroom on Main
- Walk-In Closet
- Soaking Tub
- Bathtub with Shower
- Walk-in Shower
Laundry
- Laundry Room
- Laundry on lower level
- Washer and Dryer
- ENERGY STAR Qualified Washer
Home Security
- Home Security System
- Carbon Monoxide Detectors
- Fire and Smoke Detector
Eco-Friendly Details
- Smart Irrigation
Outdoor Features
- Deck
- Rain Gutters
- Front Porch
Schools
- Holly Ridge Elementary And Middle School
- Holly Springs High School
Utilities
- Cooling System Powered By Gas
- Ductless Heating Or Cooling System
- Multiple cooling system units
- Forced Air Heating and Cooling System
- Heating System Uses Natural Gas
- Heat Pump System
- Underground Utilities
- Gas Available
- Gas Water Heater
- High Speed Internet
- Cable TV Available
Community Details
- Association fees include unknown
- Cobble Ridge Association, Phone Number (919) 567-0222
- Cobble Ridge Subdivision
Listing and Financial Details
- Assessor Parcel Number 0659444537
Map
Home Values in the Area
Average Home Value in this Area
Property History
| Date | Event | Price | Change | Sq Ft Price |
|---|---|---|---|---|
| 01/31/2025 01/31/25 | Sold | $595,000 | -0.8% | $228 / Sq Ft |
| 12/24/2024 12/24/24 | Pending | -- | -- | -- |
| 11/07/2024 11/07/24 | For Sale | $600,000 | -- | $230 / Sq Ft |
Tax History
| Year | Tax Paid | Tax Assessment Tax Assessment Total Assessment is a certain percentage of the fair market value that is determined by local assessors to be the total taxable value of land and additions on the property. | Land | Improvement |
|---|---|---|---|---|
| 2024 | $5,114 | $594,410 | $120,000 | $474,410 |
| 2023 | $4,105 | $378,686 | $50,000 | $328,686 |
| 2022 | $3,963 | $378,686 | $50,000 | $328,686 |
| 2021 | $3,848 | $374,743 | $50,000 | $324,743 |
| 2020 | $3,740 | $364,174 | $50,000 | $314,174 |
| 2019 | $3,763 | $311,051 | $50,000 | $261,051 |
| 2018 | $3,401 | $311,051 | $50,000 | $261,051 |
| 2017 | $3,278 | $311,051 | $50,000 | $261,051 |
| 2016 | $3,233 | $311,051 | $50,000 | $261,051 |
| 2015 | $3,580 | $339,216 | $51,000 | $288,216 |
| 2014 | $3,456 | $339,216 | $51,000 | $288,216 |
Mortgage History
| Date | Status | Loan Amount | Loan Type |
|---|---|---|---|
| Open | $565,250 | New Conventional | |
| Previous Owner | $387,900 | New Conventional | |
| Previous Owner | $189,000 | New Conventional | |
| Previous Owner | $42,000 | Credit Line Revolving | |
| Previous Owner | $210,000 | Purchase Money Mortgage | |
| Previous Owner | $66,750 | Purchase Money Mortgage | |
| Previous Owner | $10,000 | Unknown |
Deed History
| Date | Type | Sale Price | Title Company |
|---|---|---|---|
| Warranty Deed | $595,000 | Spruce Title | |
| Warranty Deed | $375,000 | None Available | |
| Warranty Deed | $280,000 | None Available | |
| Warranty Deed | $89,000 | -- |
About the Listing Agent

Chappell has been one of the leading independent real estate firms in the Triangle. Led by top Triangle real estate broker and developer Johnny Chappell, the team has become closely associated with contemporary, new-construction development, and represents hundreds of buyers and sellers throughout the region. This expert team notably launched and represented multiple award-winning properties throughout the Triangle – including the Clark Townhomes in The Village District and West + Lenoir in
Johnny's Other Listings
Source: Doorify MLS
MLS Number: 10062311
APN: 0659.14-44-4537-000
- 121 Cobblepoint Way
- 112 Cobblepoint Way
- 126 W Savannah Ridge Rd
- 109 Beldenshire Way
- 204 Flint Point Ln
- 108 W Savannah Ridge Rd
- 104 Fountain Ridge Place
- 105 Fountain Ridge Place Unit 105
- 308 Masden Rd
- 121 Lumina Place
- 317 Flatrock Ln
- 405 Daisy Grove Ln
- 108 Branchside Ln
- 104 Warm Wood Ln
- 108 Warm Wood Ln
- 120 Cabrita Ct
- 4912 Sunset Forest Cir
- 332 Bass Lake Rd
- 200 Larkhaven Place
- 701 Prince Dr

