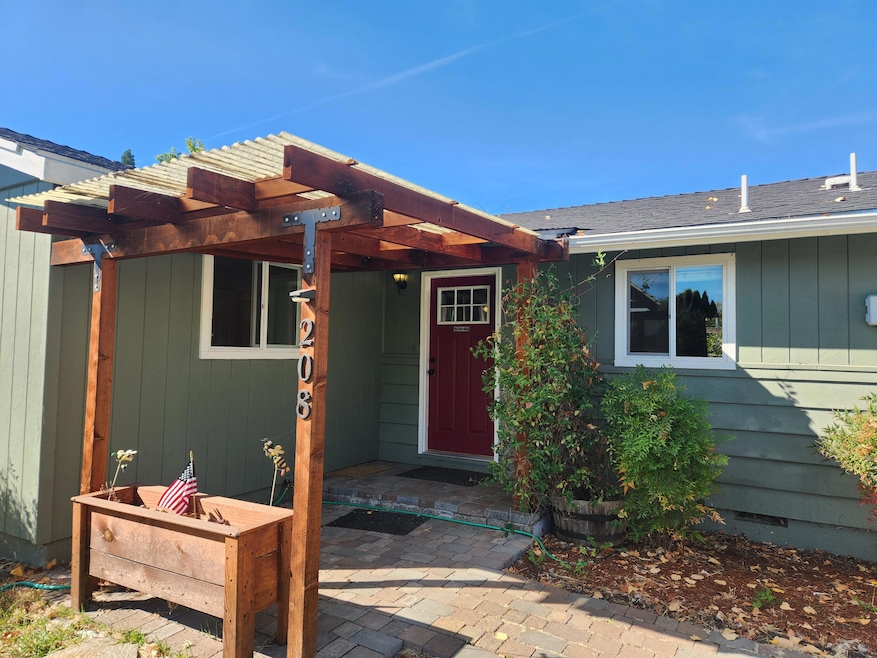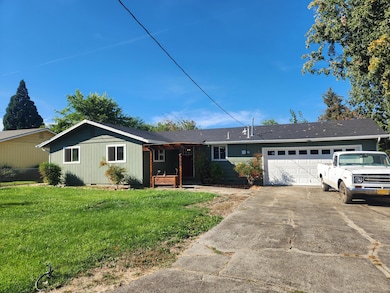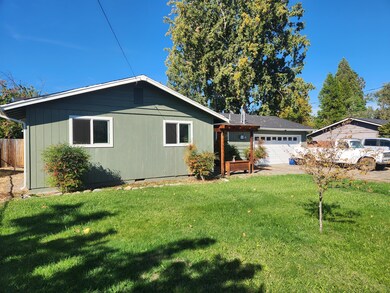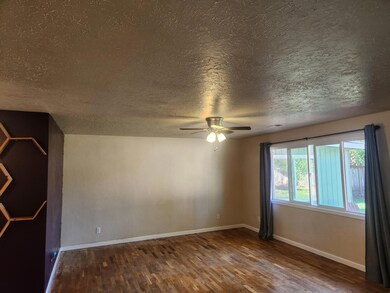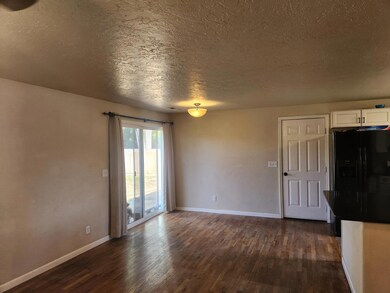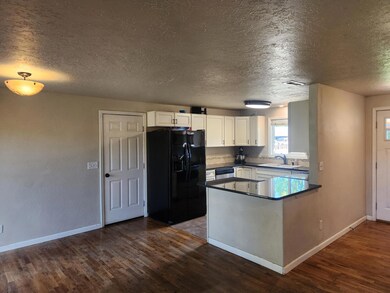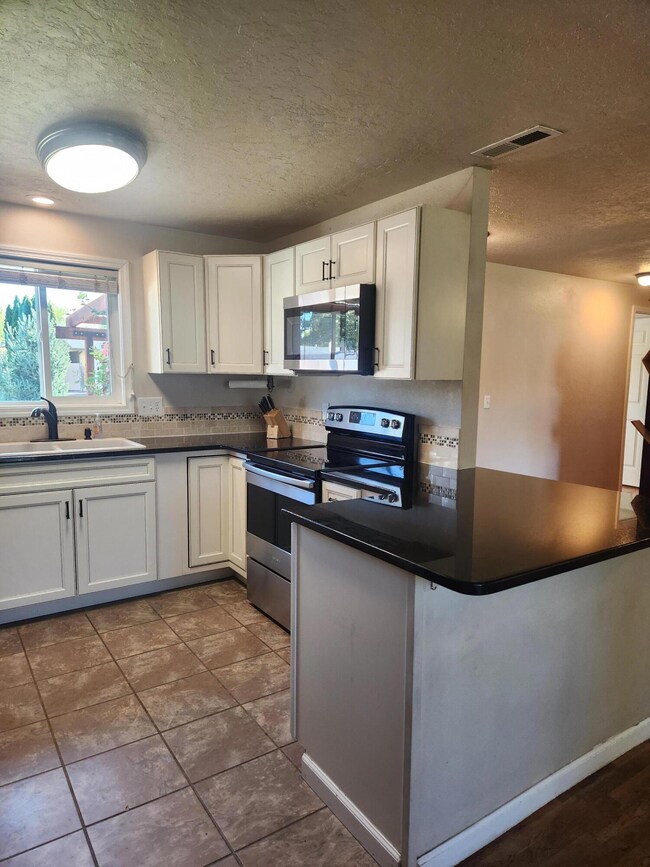
208 Corcoran Ln Central Point, OR 97502
Central Valley NeighborhoodHighlights
- RV Access or Parking
- Territorial View
- Wood Flooring
- Open Floorplan
- Ranch Style House
- Granite Countertops
About This Home
As of December 2024Located just outside the heart of Central Point. This 3 bedroom, 1 bathroom home was updated over 6 years ago and offers a clean and comfortable living space. The roof was recently replaced. The rooms receive wonderful natural light and the practical layout of the home complements the everyday enjoyment of a proper living space. Large outdoor spaces to entertain all. There is even RV space for your get away home! Come enjoy a pleasant neighborhood, with recreational walking distances just minutes away.
Home Details
Home Type
- Single Family
Est. Annual Taxes
- $2,753
Year Built
- Built in 1965
Lot Details
- 10,019 Sq Ft Lot
- Fenced
- Landscaped
Parking
- 2 Car Attached Garage
- Garage Door Opener
- Driveway
- RV Access or Parking
Property Views
- Territorial
- Neighborhood
Home Design
- Ranch Style House
- Frame Construction
- Composition Roof
- Concrete Perimeter Foundation
Interior Spaces
- 1,244 Sq Ft Home
- Open Floorplan
- Ceiling Fan
- Double Pane Windows
- Vinyl Clad Windows
- Living Room
- Dining Room
Kitchen
- Range
- Microwave
- Dishwasher
- Granite Countertops
- Disposal
Flooring
- Wood
- Carpet
- Tile
Bedrooms and Bathrooms
- 3 Bedrooms
- 1 Full Bathroom
Laundry
- Dryer
- Washer
Home Security
- Carbon Monoxide Detectors
- Fire and Smoke Detector
Schools
- Mae Richardson Elementary School
- Scenic Middle School
- Crater High School
Utilities
- Forced Air Heating and Cooling System
- Heating System Uses Natural Gas
- Heat Pump System
- Natural Gas Connected
- Water Heater
Community Details
- No Home Owners Association
Listing and Financial Details
- Assessor Parcel Number 10144306
Map
Home Values in the Area
Average Home Value in this Area
Property History
| Date | Event | Price | Change | Sq Ft Price |
|---|---|---|---|---|
| 12/04/2024 12/04/24 | Sold | $335,000 | -4.0% | $269 / Sq Ft |
| 11/06/2024 11/06/24 | Pending | -- | -- | -- |
| 10/29/2024 10/29/24 | Price Changed | $349,000 | -2.2% | $281 / Sq Ft |
| 10/10/2024 10/10/24 | For Sale | $357,000 | +46.3% | $287 / Sq Ft |
| 03/16/2018 03/16/18 | Sold | $244,000 | 0.0% | $196 / Sq Ft |
| 02/18/2018 02/18/18 | Pending | -- | -- | -- |
| 02/12/2018 02/12/18 | For Sale | $244,000 | -- | $196 / Sq Ft |
Tax History
| Year | Tax Paid | Tax Assessment Tax Assessment Total Assessment is a certain percentage of the fair market value that is determined by local assessors to be the total taxable value of land and additions on the property. | Land | Improvement |
|---|---|---|---|---|
| 2024 | $2,753 | $160,790 | $79,470 | $81,320 |
| 2023 | $2,665 | $156,110 | $77,160 | $78,950 |
| 2022 | $2,603 | $156,110 | $77,160 | $78,950 |
| 2021 | $2,528 | $151,570 | $74,920 | $76,650 |
| 2020 | $2,455 | $147,160 | $72,740 | $74,420 |
| 2019 | $2,394 | $138,720 | $68,560 | $70,160 |
| 2018 | $2,321 | $134,680 | $66,560 | $68,120 |
| 2017 | $2,263 | $134,680 | $66,560 | $68,120 |
| 2016 | $2,197 | $126,960 | $62,740 | $64,220 |
| 2015 | $2,105 | $126,960 | $62,740 | $64,220 |
| 2014 | $2,051 | $119,680 | $59,130 | $60,550 |
Mortgage History
| Date | Status | Loan Amount | Loan Type |
|---|---|---|---|
| Open | $305,250 | New Conventional | |
| Closed | $305,250 | New Conventional | |
| Previous Owner | $313,499 | VA | |
| Previous Owner | $249,246 | VA | |
| Previous Owner | $166,000 | Credit Line Revolving | |
| Previous Owner | $85,000 | Credit Line Revolving |
Deed History
| Date | Type | Sale Price | Title Company |
|---|---|---|---|
| Warranty Deed | $335,000 | First American Title | |
| Warranty Deed | $335,000 | First American Title | |
| Warranty Deed | $244,000 | First American Title | |
| Sheriffs Deed | $121,000 | None Available | |
| Bargain Sale Deed | -- | None Available | |
| Sheriffs Deed | $121,000 | None Available | |
| Interfamily Deed Transfer | -- | -- | |
| Interfamily Deed Transfer | -- | First American Title Ins Co |
Similar Homes in Central Point, OR
Source: Southern Oregon MLS
MLS Number: 220191187
APN: 10144306
- 202 Corcoran Ln
- 300 Glenn Way
- 321 Snowy Butte Ln
- 155 Casey Way
- 405 Glenn Way
- 279 Tyler Ave
- 252 Hiatt Ln
- 173 Logan Ave
- 183 Logan Ave
- 294 Tiffany Ave
- 619 Palo Verde Way
- 438 Cheney Loop
- 2161 Taylor Rd Unit 3
- 1225 Rochelle Ct
- 864 Mendolia Way
- 316 Donna Way
- 451 S Haskell St
- 548 Blue Heron Dr
- 573 Blue Heron Dr
- 429 Mayberry Ln
