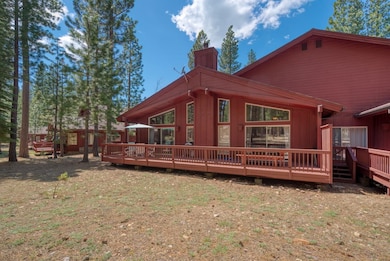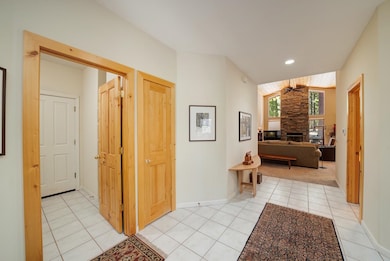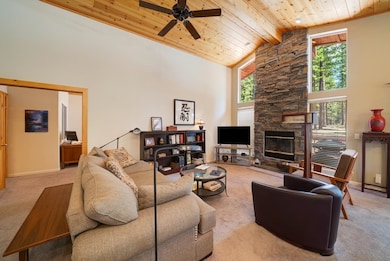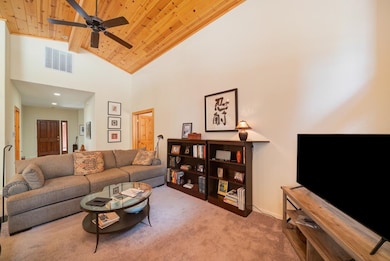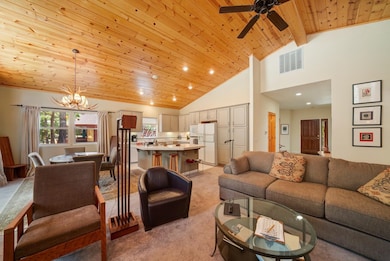208 Deer Creek Crossing Whitehawk, CA 96106
Estimated payment $3,142/month
Highlights
- Golf Course Community
- Clubhouse
- Vaulted Ceiling
- Mature Trees
- Deck
- Park or Greenbelt View
About This Home
This popular Whitehawk Ranch townhome floor plan contains a nice sized great room, two ensuites, plus half bath, jacuzzi tub in the master bath and over-sized attached 2 car garage. Back deck looks out onto large open space area where local wildlife traverse. Special features include new geothermal heating and cooling system (5 years old), newer water heater (5 years old), new dishwasher, new washer and dryer, new roof (5 years old), wood burning fireplace with decorator stone to the ceiling, pine ceilings, doors and trim and more. SELLER WILLING TO CONSIDER A SELLER CARRY (UP TO $100,000, OR A LEASE OPTION). Live and play in the incomparable Whitehawk Ranch development, a very special mountain community with so many amenities, including championship 18 hole golf course, tennis, swimming pool, hiking, bocci ball, rec/weight room, community center, RV/boat storage area and onsite seasonal restaurant/lodge facilities. Enjoy the scenic views, the peace and serenity, and immerse yourself in the beautiful surroundings. Whether seasonal or full-time, you will love mountain living in this special community!
Property Details
Home Type
- Condominium
Est. Annual Taxes
- $4,251
Year Built
- Built in 1995
Lot Details
- Front Yard Sprinklers
- Mature Trees
- Pine Trees
Home Design
- Frame Construction
- Composition Roof
- Masonry Siding
- Concrete Perimeter Foundation
Interior Spaces
- 1,700 Sq Ft Home
- 1-Story Property
- Beamed Ceilings
- Vaulted Ceiling
- Ceiling Fan
- Fireplace Features Masonry
- Double Pane Windows
- Window Treatments
- Great Room
- Utility Room
- Park or Greenbelt Views
- Crawl Space
Kitchen
- Electric Oven
- Electric Range
- Stove
- Microwave
- Dishwasher
- Disposal
Flooring
- Carpet
- Tile
Bedrooms and Bathrooms
- 2 Bedrooms
- Walk-In Closet
- Hydromassage or Jetted Bathtub
- Bathtub with Shower
- Shower Only
Laundry
- Dryer
- Washer
Home Security
Parking
- 2 Car Attached Garage
- Garage Door Opener
- Driveway
- Off-Street Parking
Outdoor Features
- Deck
- Exterior Lighting
- Porch
Utilities
- Forced Air Heating and Cooling System
- Geothermal Heating and Cooling
- Underground Utilities
- Treatment Plant
- Private Water Source
- Electric Water Heater
- High Speed Internet
- Phone Available
- Satellite Dish
Listing and Financial Details
- Assessor Parcel Number 133-260-002-513
Community Details
Overview
- Association fees include insurance, accounting/legal, management, grounds, snow removal, road maintenance agree.
- Property has a Home Owners Association
- The community has rules related to covenants
Amenities
- Clubhouse
Recreation
- Golf Course Community
- Tennis Courts
Security
- Building Fire Alarm
- Carbon Monoxide Detectors
Map
Home Values in the Area
Average Home Value in this Area
Tax History
| Year | Tax Paid | Tax Assessment Tax Assessment Total Assessment is a certain percentage of the fair market value that is determined by local assessors to be the total taxable value of land and additions on the property. | Land | Improvement |
|---|---|---|---|---|
| 2023 | $4,251 | $317,669 | $75,084 | $242,585 |
| 2022 | $4,147 | $311,441 | $73,612 | $237,829 |
| 2021 | $4,043 | $305,335 | $72,169 | $233,166 |
| 2020 | $4,112 | $302,205 | $71,429 | $230,776 |
| 2019 | $4,040 | $296,280 | $70,029 | $226,251 |
| 2018 | $3,895 | $290,471 | $68,656 | $221,815 |
| 2017 | $3,874 | $284,776 | $67,310 | $217,466 |
| 2016 | $3,623 | $279,193 | $65,991 | $213,202 |
| 2015 | $3,554 | $272,523 | $29,344 | $243,179 |
| 2014 | $3,372 | $267,186 | $28,770 | $238,416 |
Property History
| Date | Event | Price | Change | Sq Ft Price |
|---|---|---|---|---|
| 04/06/2025 04/06/25 | Price Changed | $499,500 | +5.2% | $294 / Sq Ft |
| 03/05/2025 03/05/25 | For Sale | $475,000 | +72.7% | $279 / Sq Ft |
| 08/20/2015 08/20/15 | Sold | $275,000 | 0.0% | $162 / Sq Ft |
| 05/05/2015 05/05/15 | Pending | -- | -- | -- |
| 05/05/2015 05/05/15 | For Sale | $275,000 | -- | $162 / Sq Ft |
Deed History
| Date | Type | Sale Price | Title Company |
|---|---|---|---|
| Grant Deed | $275,000 | Cal Sierra Title Company | |
| Interfamily Deed Transfer | -- | None Available | |
| Interfamily Deed Transfer | -- | Fidelity National Title Co |
Mortgage History
| Date | Status | Loan Amount | Loan Type |
|---|---|---|---|
| Open | $220,000 | Unknown | |
| Closed | $220,000 | New Conventional | |
| Previous Owner | $140,000 | Purchase Money Mortgage |
Source: Plumas Association of REALTORS®
MLS Number: 20250124
APN: 133-260-002-513
- 208 Deer Creek Crossing
- 103 Deer Creek Crossing
- 360 Quail View Cir
- 306 Quail View Cir
- 817 Prospector Dr
- 355 Quail View Cir
- 715 Miner's Passage
- 877 Miner's Passage
- 879 Prospector Dr
- 624 Miner's Passage
- 856 Prospector Dr
- 21 One Horse Way
- 60 Fox Tail
- 28 Hawk Ridge
- 655 Bobcat Trail
- 118 Saddle Ridge Rd
- 55 Hawk Ridge
- 180 Saddle Ridge Rd
- 266 Boulder Dr
- 792 Boulder Dr

