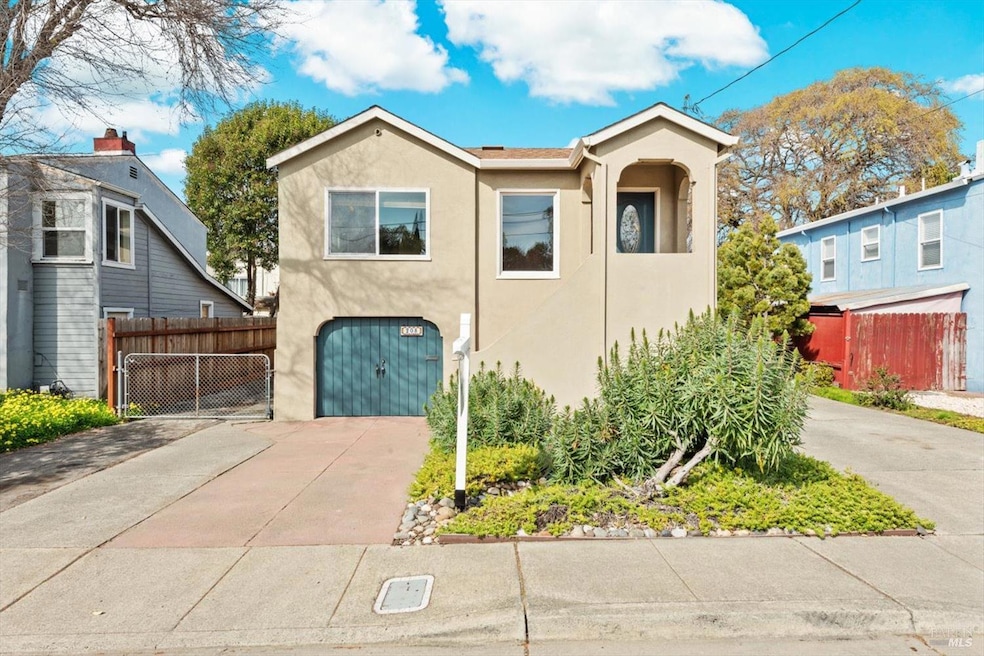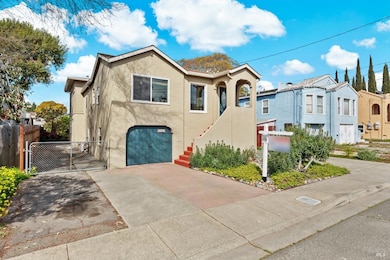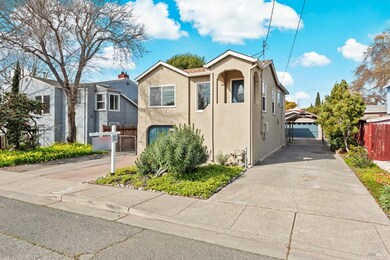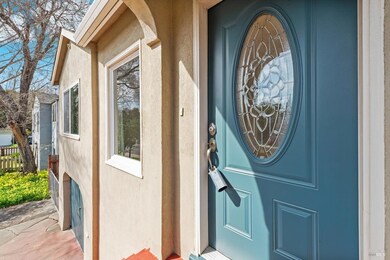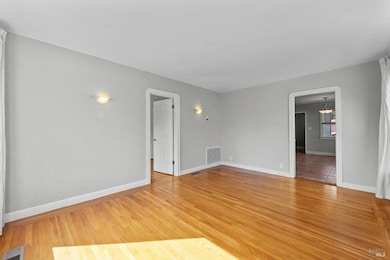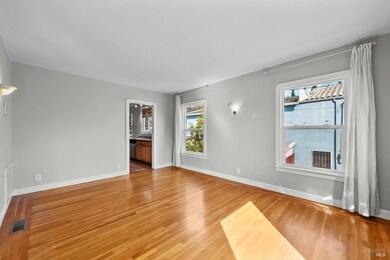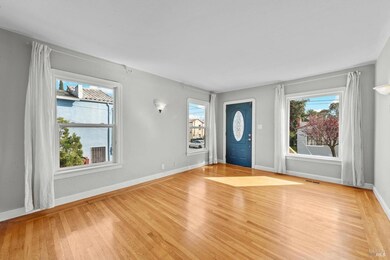
208 Delaware St Vallejo, CA 94590
West Vallejo NeighborhoodEstimated payment $3,706/month
Highlights
- RV Access or Parking
- Marble Flooring
- Window or Skylight in Bathroom
- Retreat
- Bonus Room
- Stone Countertops
About This Home
Welcome to this beautifully updated 4-bedroom, family chef! The heart of the house is designed for both comfort and function, featuring a living room perfect for relaxing or entertaining. Need extra space? The huge downstairs extra bedroom (with it's own keyed entrance) room offers endless possibilities. Use it as a studio, office, home gym, game room, or guest suite! Let your imagination run wild! Step outside to your gorgeously landscaped front and back yards, designed for low-maintenance beauty. The oversized detached two-car garage comes complete with workbenches, making it a dream for hobbyists, tinkerers, or extra storage. Plus, with RV parking and a covered car port, you'll have lots of room for all your toys! Solar powered home to save on electricity! Located in a well-established area, this home is a rare find that truly has it all. Move in ready too! Don't miss this incredible opportunity! Schedule your private tour today!
Home Details
Home Type
- Single Family
Est. Annual Taxes
- $4,341
Year Built
- Built in 1935 | Remodeled
Lot Details
- 5,663 Sq Ft Lot
- Wood Fence
- Chain Link Fence
- Landscaped
Parking
- 2 Car Garage
- 2 Open Parking Spaces
- 1 Carport Space
- Workshop in Garage
- Garage Door Opener
- RV Access or Parking
Home Design
- Split Level Home
- Concrete Foundation
- Spanish Tile Roof
Interior Spaces
- 1,872 Sq Ft Home
- 2-Story Property
- Living Room
- Bonus Room
- Basement Fills Entire Space Under The House
Kitchen
- Breakfast Area or Nook
- Free-Standing Gas Range
- Microwave
- Dishwasher
- Stone Countertops
- Disposal
Flooring
- Wood
- Marble
- Tile
Bedrooms and Bathrooms
- 4 Bedrooms
- Retreat
- Main Floor Bedroom
- Primary Bedroom Upstairs
- Jack-and-Jill Bathroom
- Bathroom on Main Level
- 2 Full Bathrooms
- Bathtub with Shower
- Window or Skylight in Bathroom
Laundry
- Laundry in Garage
- Dryer
- Washer
Additional Features
- Patio
- Central Heating and Cooling System
Listing and Financial Details
- Assessor Parcel Number 0054-181-140
Map
Home Values in the Area
Average Home Value in this Area
Tax History
| Year | Tax Paid | Tax Assessment Tax Assessment Total Assessment is a certain percentage of the fair market value that is determined by local assessors to be the total taxable value of land and additions on the property. | Land | Improvement |
|---|---|---|---|---|
| 2024 | $4,341 | $283,701 | $72,432 | $211,269 |
| 2023 | $4,087 | $278,139 | $71,012 | $207,127 |
| 2022 | $3,992 | $272,686 | $69,620 | $203,066 |
| 2021 | $3,904 | $267,340 | $68,255 | $199,085 |
| 2020 | $3,920 | $264,600 | $67,556 | $197,044 |
| 2019 | $3,800 | $259,413 | $66,232 | $193,181 |
| 2018 | $3,556 | $254,328 | $64,934 | $189,394 |
| 2017 | $3,397 | $249,342 | $63,661 | $185,681 |
| 2016 | $2,828 | $244,454 | $62,413 | $182,041 |
| 2015 | $2,791 | $240,783 | $61,476 | $179,307 |
| 2014 | $2,752 | $236,067 | $60,272 | $175,795 |
Property History
| Date | Event | Price | Change | Sq Ft Price |
|---|---|---|---|---|
| 03/11/2025 03/11/25 | For Sale | $599,000 | -- | $320 / Sq Ft |
Deed History
| Date | Type | Sale Price | Title Company |
|---|---|---|---|
| Interfamily Deed Transfer | -- | None Available | |
| Grant Deed | $235,000 | Fidelity National Title Co | |
| Trustee Deed | $159,000 | None Available | |
| Grant Deed | $417,000 | Placer Title Company | |
| Grant Deed | -- | Placer Title Company | |
| Grant Deed | $290,000 | Placer Title Company | |
| Grant Deed | -- | Placer Title Company | |
| Grant Deed | -- | None Available | |
| Interfamily Deed Transfer | -- | Chicago Title Co | |
| Grant Deed | -- | -- | |
| Grant Deed | -- | -- |
Mortgage History
| Date | Status | Loan Amount | Loan Type |
|---|---|---|---|
| Open | $232,650 | New Conventional | |
| Closed | $235,000 | New Conventional | |
| Closed | $233,000 | New Conventional | |
| Closed | $223,250 | New Conventional | |
| Previous Owner | $417,000 | Purchase Money Mortgage | |
| Previous Owner | $203,000 | Purchase Money Mortgage | |
| Previous Owner | $178,000 | Purchase Money Mortgage |
Similar Homes in Vallejo, CA
Source: Bay Area Real Estate Information Services (BAREIS)
MLS Number: 325018736
APN: 0054-181-140
