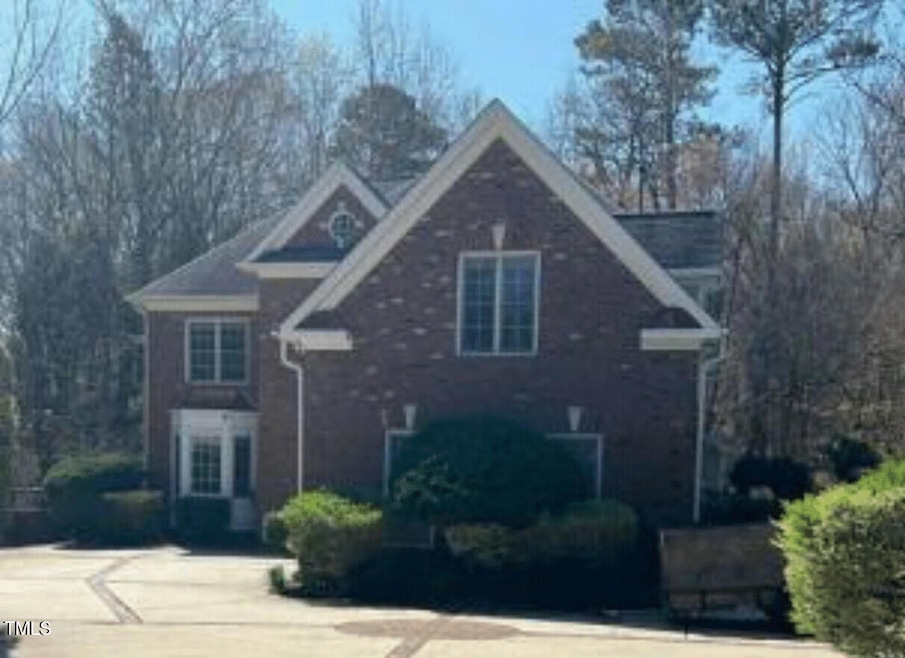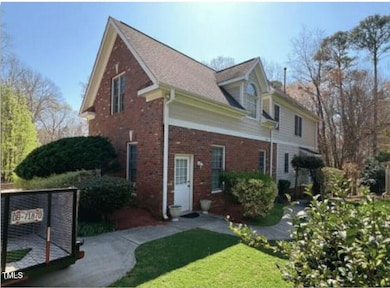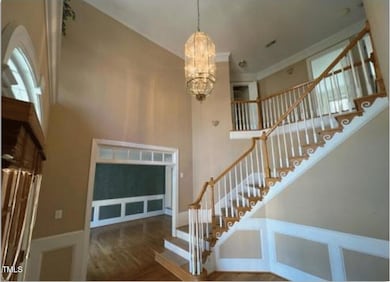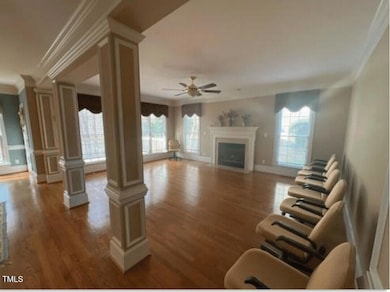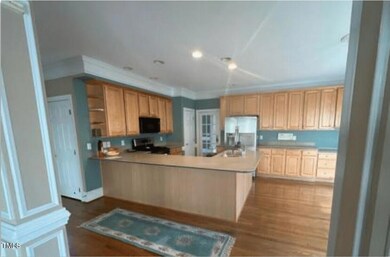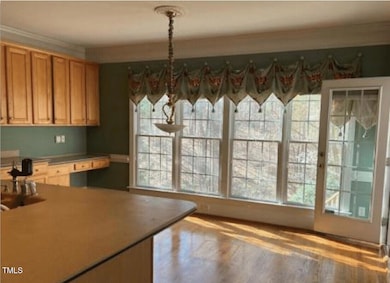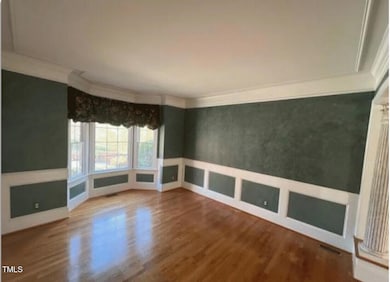
208 E Jules Verne Way Cary, NC 27511
South Cary NeighborhoodEstimated payment $6,314/month
Total Views
2,748
6
Beds
4.5
Baths
4,436
Sq Ft
$228
Price per Sq Ft
Highlights
- 0.51 Acre Lot
- Fireplace in Primary Bedroom
- Transitional Architecture
- Apex Elementary Rated A-
- Deck
- Cathedral Ceiling
About This Home
Per seller: Please contact owner for all questions/offers. 919-795-9448 or ronglass12@gmail.com MLS entry only. CC docs@homecoin.com (unmonitored) on offers / disclosures & inform support@homecoin.com of accepted offer & closing. Contact seller for settlement preference.
Home Details
Home Type
- Single Family
Est. Annual Taxes
- $7,674
Year Built
- Built in 2000
Lot Details
- 0.51 Acre Lot
- Cul-De-Sac
- Fenced Yard
- Wood Fence
- Pie Shaped Lot
- Sloped Lot
- Landscaped with Trees
- Property is zoned R12
HOA Fees
- $36 Monthly HOA Fees
Parking
- 2 Car Attached Garage
- Side Facing Garage
- Garage Door Opener
- Private Driveway
- 2 Open Parking Spaces
Home Design
- Transitional Architecture
- Brick Exterior Construction
- Permanent Foundation
- Shingle Roof
- Concrete Perimeter Foundation
Interior Spaces
- 2-Story Property
- Central Vacuum
- Crown Molding
- Tray Ceiling
- Smooth Ceilings
- Cathedral Ceiling
- Ceiling Fan
- Gas Log Fireplace
- Insulated Windows
- Entrance Foyer
- Family Room with Fireplace
- Living Room
- Breakfast Room
- Dining Room
- Recreation Room with Fireplace
- Neighborhood Views
Kitchen
- Gas Oven
- Self-Cleaning Oven
- Gas Range
- Microwave
- Dishwasher
Flooring
- Wood
- Carpet
- Ceramic Tile
Bedrooms and Bathrooms
- 6 Bedrooms
- Fireplace in Primary Bedroom
- Walk-In Closet
- Double Vanity
- Private Water Closet
- Whirlpool Bathtub
- Separate Shower in Primary Bathroom
- Bathtub with Shower
Laundry
- Laundry Room
- Laundry on main level
- Sink Near Laundry
Attic
- Attic Floors
- Pull Down Stairs to Attic
Finished Basement
- Heated Basement
- Basement Fills Entire Space Under The House
- Interior Basement Entry
- Fireplace in Basement
- Natural lighting in basement
Home Security
- Home Security System
- Fire and Smoke Detector
Outdoor Features
- Deck
- Patio
- Rain Gutters
- Porch
Schools
- Apex Elementary School
- Apex Middle School
- Apex High School
Utilities
- Forced Air Zoned Heating and Cooling System
- Heating System Uses Natural Gas
- Natural Gas Connected
- Gas Water Heater
- Septic System
- Cable TV Available
Community Details
- Pindell Wilson Property Management Association, Phone Number (919) 676-4008
- Normandie Subdivision
Listing and Financial Details
- Assessor Parcel Number 0752872622
Map
Create a Home Valuation Report for This Property
The Home Valuation Report is an in-depth analysis detailing your home's value as well as a comparison with similar homes in the area
Home Values in the Area
Average Home Value in this Area
Tax History
| Year | Tax Paid | Tax Assessment Tax Assessment Total Assessment is a certain percentage of the fair market value that is determined by local assessors to be the total taxable value of land and additions on the property. | Land | Improvement |
|---|---|---|---|---|
| 2024 | $7,674 | $912,823 | $235,000 | $677,823 |
| 2023 | $6,045 | $601,345 | $130,000 | $471,345 |
| 2022 | $5,820 | $601,345 | $130,000 | $471,345 |
| 2021 | $5,703 | $601,345 | $130,000 | $471,345 |
| 2020 | $5,733 | $601,345 | $130,000 | $471,345 |
| 2019 | $5,983 | $556,941 | $130,000 | $426,941 |
| 2018 | $5,614 | $556,941 | $130,000 | $426,941 |
| 2017 | $5,394 | $556,941 | $130,000 | $426,941 |
| 2016 | $5,314 | $556,941 | $130,000 | $426,941 |
| 2015 | $5,983 | $605,654 | $140,000 | $465,654 |
| 2014 | $5,640 | $605,654 | $140,000 | $465,654 |
Source: Public Records
Property History
| Date | Event | Price | Change | Sq Ft Price |
|---|---|---|---|---|
| 04/16/2025 04/16/25 | For Sale | $1,010,000 | -- | $228 / Sq Ft |
Source: Doorify MLS
Deed History
| Date | Type | Sale Price | Title Company |
|---|---|---|---|
| Warranty Deed | $525,000 | -- | |
| Warranty Deed | $476,500 | -- | |
| Warranty Deed | $47,000 | -- |
Source: Public Records
Mortgage History
| Date | Status | Loan Amount | Loan Type |
|---|---|---|---|
| Open | $204,731 | New Conventional | |
| Closed | $250,000 | Credit Line Revolving | |
| Closed | $250,000 | Balloon | |
| Previous Owner | $25,000 | Credit Line Revolving | |
| Previous Owner | $428,146 | No Value Available | |
| Previous Owner | $37,000 | Construction |
Source: Public Records
Similar Homes in Cary, NC
Source: Doorify MLS
MLS Number: 10089619
APN: 0752.08-87-2622-000
Nearby Homes
- 100 Dunedin Ct
- 400 Edinburgh Dr
- 315 King George Loop
- 917 Queensferry Rd
- 302 Edinburgh Dr
- 128 Bruce Dr
- 509 Queensferry Rd
- 302 Rutherglen Dr
- 415 King George Loop
- 403 Rutherglen Dr
- 501 Queensferry Rd
- 108 Martinique Place
- 204 Brittany Place
- 1437 Huntly Ct
- 1517 Laughridge Dr
- 103 Bruce Dr
- 203 Edinburgh Dr Unit C
- 110 Charter Ct
- 107 Marseille Place
- 202 Colonial Townes Ct
