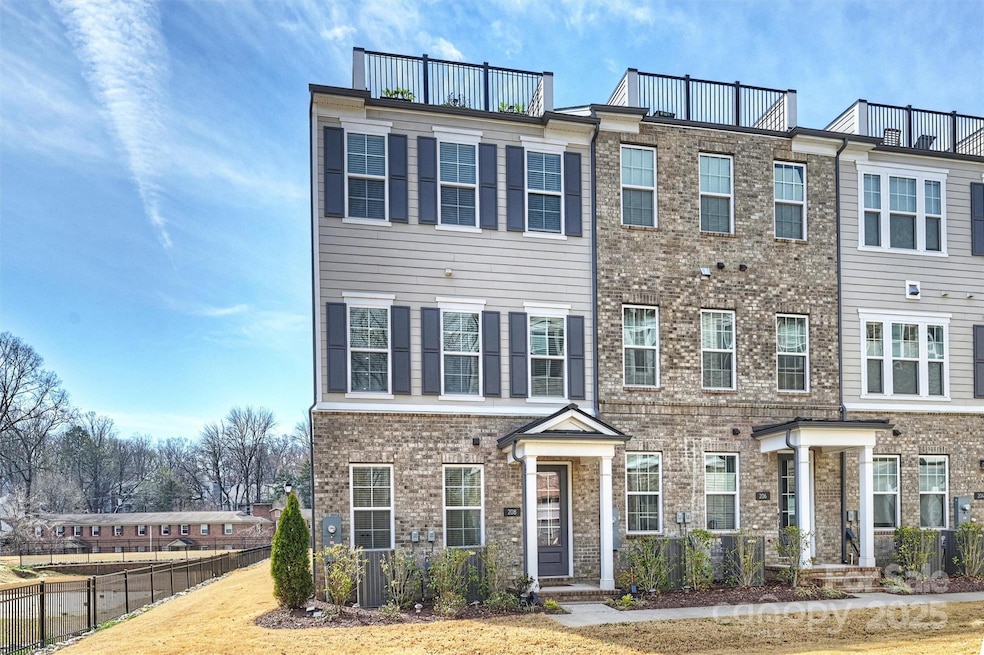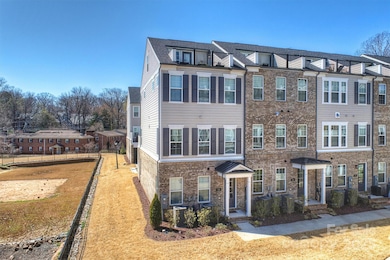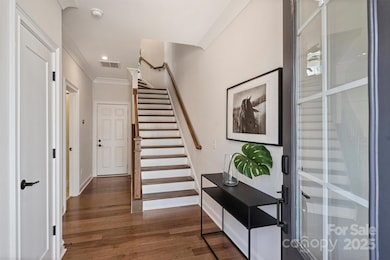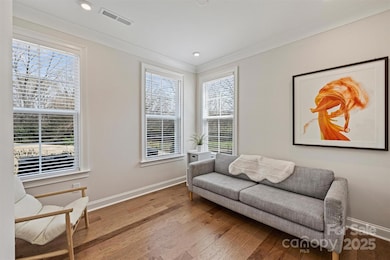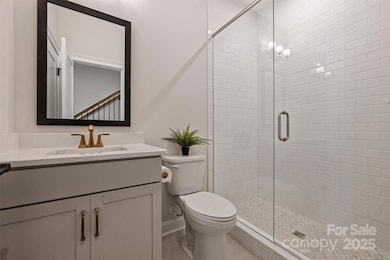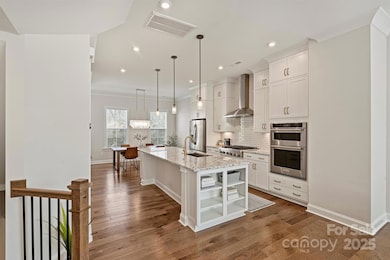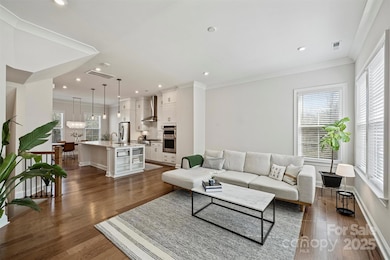
208 Emerson Ave Charlotte, NC 28204
Elizabeth NeighborhoodEstimated payment $5,758/month
Highlights
- Open Floorplan
- Wood Flooring
- Corner Lot
- Myers Park High Rated A
- End Unit
- Lawn
About This Home
Beautiful END UNIT 3 bed, 3.2 bath, 2,421sf John Wieland townhome in walkable Elizabeth neighborhood! Ground floor features a full en-suite bedroom accessed through a covered front entrance or rear facing 2 stall side-by-side garage with private driveway. Light filled main floor boasts 10’ ceilings, crown molding, chef’s kitchen with high end appliances, floor to ceiling cabinetry, giant island, pantry, inviting dinette space, large living area, bonus sun-room and private terrace. Third floor bedrooms include primary retreat with 2 large walk-in closets, bath with double vanity and glass enclosed shower and an additional bed/full bath. Fourth floor bonus room/half bath makes for a perfect home office or quiet escape with its own rooftop sky terrace. Multi zone heat & air, wireless connectivity, window treatments and wood flooring throughout. Elizabeth is a charming tree lined neighborhood just outside Uptown Charlotte with restaurants, shopping and access to the Gold Line streetcar!
Listing Agent
Corcoran HM Properties Brokerage Email: stephendecristo@hmproperties.com License #299877

Townhouse Details
Home Type
- Townhome
Est. Annual Taxes
- $6,618
Year Built
- Built in 2022
Lot Details
- End Unit
- Cul-De-Sac
- Level Lot
- Lawn
HOA Fees
- $300 Monthly HOA Fees
Parking
- 2 Car Attached Garage
- Driveway
Home Design
- Brick Exterior Construction
- Slab Foundation
Interior Spaces
- 4-Story Property
- Open Floorplan
- Entrance Foyer
- Wood Flooring
Kitchen
- Breakfast Bar
- Built-In Convection Oven
- Gas Cooktop
- Range Hood
- Microwave
- Dishwasher
- Kitchen Island
- Disposal
Bedrooms and Bathrooms
- 3 Bedrooms
- Walk-In Closet
Laundry
- Laundry Room
- Electric Dryer Hookup
Outdoor Features
- Terrace
Schools
- Eastover Elementary School
- Sedgefield Middle School
- Myers Park High School
Utilities
- Forced Air Heating and Cooling System
- Heat Pump System
- Tankless Water Heater
- Gas Water Heater
- Cable TV Available
Community Details
- Cusick Association
- Elizabeth Glen Condos
- Elizabeth Subdivision
- Mandatory home owners association
Listing and Financial Details
- Assessor Parcel Number 127-127-28
Map
Home Values in the Area
Average Home Value in this Area
Tax History
| Year | Tax Paid | Tax Assessment Tax Assessment Total Assessment is a certain percentage of the fair market value that is determined by local assessors to be the total taxable value of land and additions on the property. | Land | Improvement |
|---|---|---|---|---|
| 2023 | $6,618 | $622,200 | $245,000 | $377,200 |
| 2022 | $1,206 | $125,000 | $125,000 | $0 |
| 2021 | $757 | $78,400 | $78,400 | $0 |
Property History
| Date | Event | Price | Change | Sq Ft Price |
|---|---|---|---|---|
| 03/19/2025 03/19/25 | For Sale | $879,000 | -- | $363 / Sq Ft |
Deed History
| Date | Type | Sale Price | Title Company |
|---|---|---|---|
| Special Warranty Deed | $830,000 | -- |
Similar Homes in Charlotte, NC
Source: Canopy MLS (Canopy Realtor® Association)
MLS Number: 4234551
APN: 127-127-28
- 2558 Deacon Ave
- 2629 Vail Ave
- 2607 Vail Ave
- 261 Crownsgate Ct
- 2541 Kenmore Ave
- 2608 E 5th St
- 2514 Cranbrook Ln Unit 9
- 2502 Cranbrook Ln Unit 4
- 2500 Cranbrook Ln Unit 2
- 2500 Cranbrook Ln Unit 5
- 239 N Dotger Ave Unit 10
- 2509 Montrose Ct
- 2141 Acclaim St
- 2137 Acclaim St
- 2133 Acclaim St
- 2129 Acclaim St
- 2125 Acclaim St
- 2121 Acclaim St
- 2138 Acclaim St
- 2134 Acclaim St
