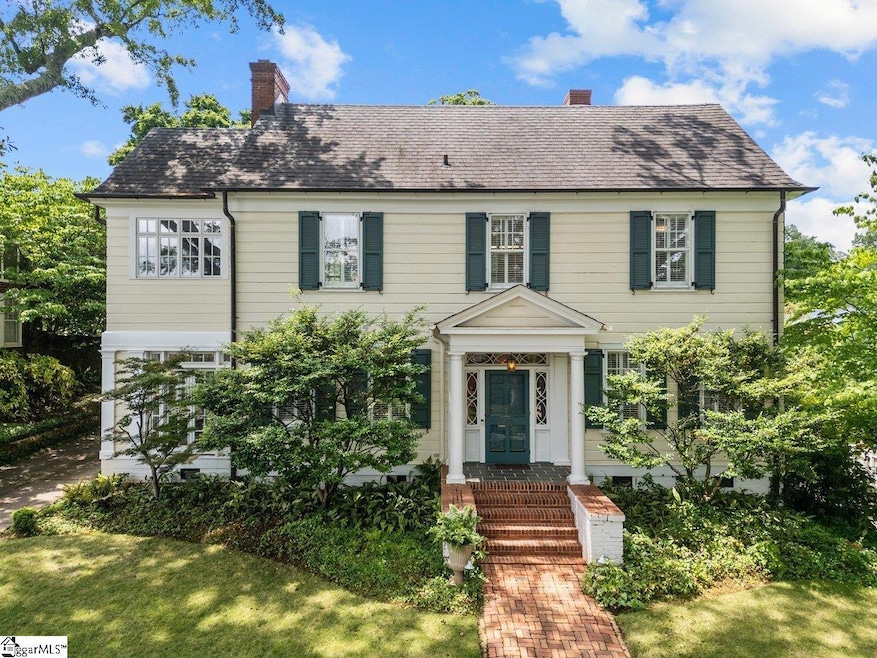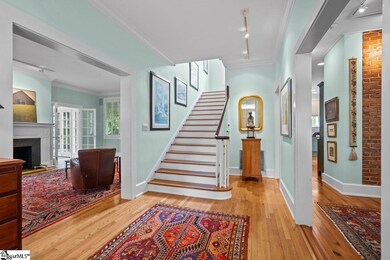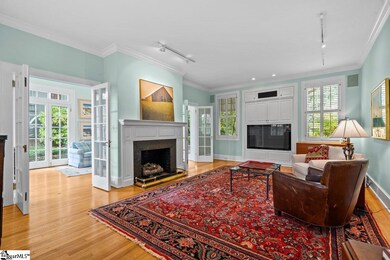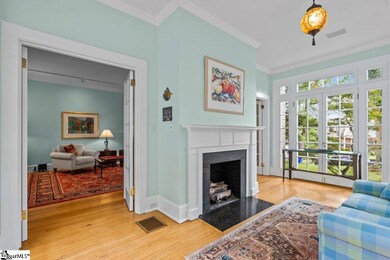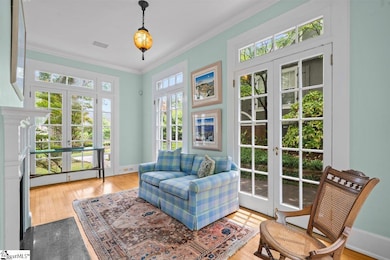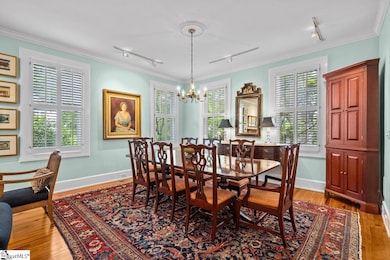
208 Fairview Ave Greenville, SC 29601
South Downtown NeighborhoodHighlights
- Traditional Architecture
- Wood Flooring
- Sun or Florida Room
- Sara Collins Elementary School Rated A-
- 4 Fireplaces
- 4-minute walk to Henry Bacon McKoy Park
About This Home
As of November 2024Step into this amazing 1920s home in Alta Vista, designed by renowned architect William "Willie" Riddle Ward- where historic charm meets modern luxury. Boasting 10-foot ceilings downstairs, this 3 BR, 2-1/2 bath home welcomes you with warmth of hardwood floors throughout. The kitchen, every cook's dream, is decked out with Viking, Sub Zero and Miele appliances, SieMatic cabinetry, cutting sink, and much more. When it's time to unwind, head upstairs to the master suite. It's like your own little oasis, complete with a cozy sleeping porch/sunroom where you can soak up the sun or just chill surrounded by greenery. And those gas fireplaces scattered around? They'll keep you toasty on those chilly nights while adding a touch of ambiance. Designed for versatile living, the main level features a multi-functional floor plan, providing ample space for gatherings, work, and relaxation. Head outdoors to enjoy the beautifully landscaped yard with mature trees and gardens. A stone wall surrounds the side of the home. All ages will love the 8x9 playhouse/work shed with electricity in the back. Don't miss seeing this historic gem- it is full of charm, character and located in the heart of Alta Vista. Just a leisurely walk to downtown Greenville, meander through Cleveland Park or visit shops & restaurants on Augusta Rd. Note tax rate is 6%. Outside gas grill and wine cooler in basement convey "As-Is." Sound system components in place but not connected.
Last Agent to Sell the Property
Ginger Sherman
BHHS C Dan Joyner - Augusta Rd License #63383

Home Details
Home Type
- Single Family
Est. Annual Taxes
- $9,914
Year Built
- Built in 1928
Lot Details
- Lot Dimensions are 72x172x70x172
- Sloped Lot
- Sprinkler System
- Few Trees
Parking
- Driveway
Home Design
- Traditional Architecture
- Architectural Shingle Roof
Interior Spaces
- 2,904 Sq Ft Home
- 2,400-2,599 Sq Ft Home
- 2-Story Property
- Central Vacuum
- Bookcases
- Smooth Ceilings
- Ceiling height of 9 feet or more
- Ceiling Fan
- 4 Fireplaces
- Gas Log Fireplace
- Window Treatments
- Two Story Entrance Foyer
- Living Room
- Dining Room
- Workshop
- Sun or Florida Room
Kitchen
- Self-Cleaning Convection Oven
- Electric Oven
- Gas Cooktop
- Range Hood
- Built-In Microwave
- Dishwasher
- Granite Countertops
- Disposal
Flooring
- Wood
- Ceramic Tile
Bedrooms and Bathrooms
- 3 Bedrooms
Laundry
- Laundry on main level
- Laundry in Kitchen
- Dryer
- Washer
Attic
- Storage In Attic
- Pull Down Stairs to Attic
Partially Finished Basement
- Walk-Out Basement
- Basement Fills Entire Space Under The House
- Sump Pump
- Crawl Space
- Basement Storage
Home Security
- Security System Owned
- Storm Windows
- Storm Doors
- Fire and Smoke Detector
Outdoor Features
- Patio
- Outbuilding
- Front Porch
Schools
- Sara Collins Elementary School
- Hughes Middle School
- Greenville High School
Utilities
- Multiple cooling system units
- Forced Air Heating and Cooling System
- Multiple Heating Units
- Heating System Uses Natural Gas
- Heat Pump System
- Gas Water Heater
- Cable TV Available
Community Details
- Alta Vista Subdivision
Listing and Financial Details
- Tax Lot 23
- Assessor Parcel Number 0092.00-09-011.00
Map
Home Values in the Area
Average Home Value in this Area
Property History
| Date | Event | Price | Change | Sq Ft Price |
|---|---|---|---|---|
| 11/15/2024 11/15/24 | Sold | $1,150,000 | -22.8% | $479 / Sq Ft |
| 09/09/2024 09/09/24 | Price Changed | $1,490,000 | -20.5% | $621 / Sq Ft |
| 07/12/2024 07/12/24 | Price Changed | $1,875,000 | -3.8% | $781 / Sq Ft |
| 05/10/2024 05/10/24 | For Sale | $1,950,000 | -- | $813 / Sq Ft |
Tax History
| Year | Tax Paid | Tax Assessment Tax Assessment Total Assessment is a certain percentage of the fair market value that is determined by local assessors to be the total taxable value of land and additions on the property. | Land | Improvement |
|---|---|---|---|---|
| 2024 | $9,889 | $27,340 | $9,110 | $18,230 |
| 2023 | $9,914 | $27,340 | $9,110 | $18,230 |
| 2022 | $9,476 | $27,340 | $9,110 | $18,230 |
| 2021 | $9,356 | $27,340 | $9,110 | $18,230 |
| 2020 | $8,555 | $23,780 | $7,920 | $15,860 |
| 2019 | $8,557 | $23,780 | $7,920 | $15,860 |
| 2018 | $8,404 | $23,780 | $7,920 | $15,860 |
| 2017 | $8,281 | $23,780 | $7,920 | $15,860 |
| 2016 | $8,100 | $396,230 | $131,960 | $264,270 |
| 2015 | $8,098 | $396,230 | $131,960 | $264,270 |
| 2014 | $2,869 | $344,560 | $114,752 | $229,808 |
Mortgage History
| Date | Status | Loan Amount | Loan Type |
|---|---|---|---|
| Open | $920,000 | New Conventional | |
| Closed | $920,000 | New Conventional |
Deed History
| Date | Type | Sale Price | Title Company |
|---|---|---|---|
| Warranty Deed | -- | None Listed On Document | |
| Warranty Deed | -- | None Listed On Document | |
| Warranty Deed | $1,150,000 | None Listed On Document | |
| Warranty Deed | $1,150,000 | None Listed On Document | |
| Interfamily Deed Transfer | -- | None Available | |
| Interfamily Deed Transfer | -- | -- |
Similar Homes in Greenville, SC
Source: Greater Greenville Association of REALTORS®
MLS Number: 1526496
APN: 0092.00-09-011.00
- 100 E Lanneau Dr
- 17 Biltmore Dr
- 00 Biltmore Dr Unit F-1
- 00 Biltmore Dr Unit D-1
- 18 Ottaway Dr
- 311 E Faris Rd
- 344 Pine Forest Drive Extension
- 419 E Faris Rd
- 348 Pine Forest Drive Extension
- 44 Harvest Ct
- 12 Cothran St
- 00 Partridge Ln
- 7b Briar St
- 215 Chapin St
- 85 Cleveland St Unit 202
- 307 Stewart St
- 42A E Faris Rd
- 3018 Augusta St Unit 105 Old Augusta Rd
- 11 Baxter St
- 107 Cateechee Ave
