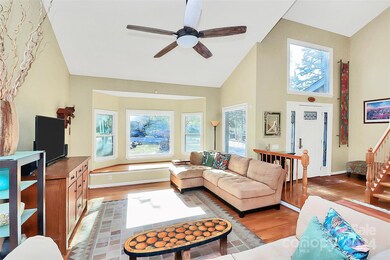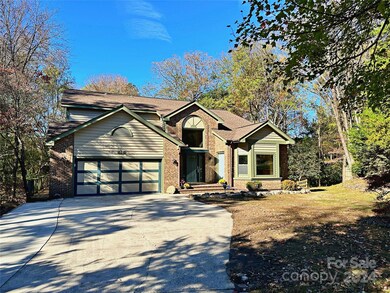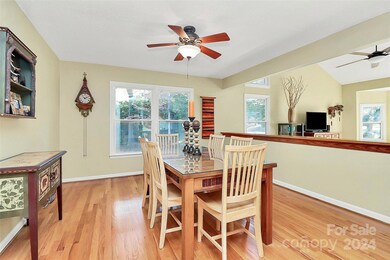
208 Foxlair Ct Matthews, NC 28105
Highlights
- Open Floorplan
- Deck
- Transitional Architecture
- Elizabeth Lane Elementary Rated A-
- Wooded Lot
- Wood Flooring
About This Home
As of January 2025Exceptional Opportunity in a Prime Cul-de-Sac Location! This beautifully maintained home offers convenience and charm, minutes from Matthews and South Park. Step inside and be welcomed by abundant natural light streaming through large windows and skylights, creating a bright, airy atmosphere. Main floor features a sunken living room with bay window, formal dining area, open-concept kitchen and family room anchored by a cozy fireplace, perfect for gatherings.A wide staircase leads to the upper level, where you’ll find the spacious primary bedroom, two additional bedrooms, and a versatile flex room with a balcony that overlooks the living space below. Flex room, complete with a closet and window, can be converted into a 4th bedroom. Step outside to enjoy the serene, tree-lined backyard from the durable Trex deck, ideal for relaxing or entertaining. The exterior showcases timeless cedar and brick, and recent upgrades include new windows (2021). Don’t miss out on this move-in-ready gem!
Last Agent to Sell the Property
Coldwell Banker Realty Brokerage Email: natalie.jinks@cbrealty.com License #326180

Home Details
Home Type
- Single Family
Est. Annual Taxes
- $3,731
Year Built
- Built in 1988
Lot Details
- Cul-De-Sac
- Fenced
- Wooded Lot
- Property is zoned R-15
HOA Fees
- $8 Monthly HOA Fees
Parking
- 2 Car Attached Garage
- Front Facing Garage
- Driveway
Home Design
- Transitional Architecture
- Brick Exterior Construction
- Wood Siding
Interior Spaces
- 2-Story Property
- Open Floorplan
- Skylights
- Insulated Windows
- Pocket Doors
- Family Room with Fireplace
- Crawl Space
Kitchen
- Electric Range
- Microwave
- Dishwasher
- Kitchen Island
Flooring
- Wood
- Laminate
- Tile
Bedrooms and Bathrooms
- 3 Bedrooms
Schools
- Elizabeth Lane Elementary School
- South Charlotte Middle School
- Providence High School
Additional Features
- Deck
- Forced Air Heating and Cooling System
Community Details
- Coachman Ridge HOA
- Coachman Ridge Subdivision
Listing and Financial Details
- Assessor Parcel Number 213-341-30
Map
Home Values in the Area
Average Home Value in this Area
Property History
| Date | Event | Price | Change | Sq Ft Price |
|---|---|---|---|---|
| 01/23/2025 01/23/25 | Sold | $610,000 | -2.4% | $214 / Sq Ft |
| 12/19/2024 12/19/24 | Pending | -- | -- | -- |
| 11/14/2024 11/14/24 | For Sale | $625,000 | -- | $220 / Sq Ft |
Tax History
| Year | Tax Paid | Tax Assessment Tax Assessment Total Assessment is a certain percentage of the fair market value that is determined by local assessors to be the total taxable value of land and additions on the property. | Land | Improvement |
|---|---|---|---|---|
| 2023 | $3,731 | $498,500 | $125,000 | $373,500 |
| 2022 | $3,154 | $351,700 | $105,000 | $246,700 |
| 2021 | $3,154 | $351,700 | $105,000 | $246,700 |
| 2020 | $3,194 | $351,700 | $105,000 | $246,700 |
| 2019 | $3,188 | $351,700 | $105,000 | $246,700 |
| 2018 | $3,625 | $305,300 | $75,000 | $230,300 |
| 2017 | $3,552 | $305,300 | $75,000 | $230,300 |
| 2016 | $3,549 | $305,300 | $75,000 | $230,300 |
| 2015 | $3,545 | $305,300 | $75,000 | $230,300 |
| 2014 | $3,475 | $305,300 | $75,000 | $230,300 |
Mortgage History
| Date | Status | Loan Amount | Loan Type |
|---|---|---|---|
| Open | $488,000 | New Conventional | |
| Closed | $488,000 | New Conventional | |
| Previous Owner | $197,341 | New Conventional | |
| Previous Owner | $241,510 | Unknown | |
| Previous Owner | $239,152 | Unknown | |
| Previous Owner | $17,000 | Unknown | |
| Previous Owner | $229,350 | Unknown | |
| Previous Owner | $227,000 | Unknown | |
| Previous Owner | $225,000 | Purchase Money Mortgage | |
| Previous Owner | $65,000 | Unknown | |
| Previous Owner | $100,000 | Credit Line Revolving |
Deed History
| Date | Type | Sale Price | Title Company |
|---|---|---|---|
| Warranty Deed | $610,000 | Investors Title | |
| Warranty Deed | $610,000 | Investors Title | |
| Warranty Deed | $250,000 | -- |
Similar Homes in Matthews, NC
Source: Canopy MLS (Canopy Realtor® Association)
MLS Number: 4200273
APN: 213-341-30
- 9334 Hunting Ct
- 200 Highland Forest Dr
- 616 Silversmith Ln
- 601 Highland Forest Dr
- 216 Liriope Ct
- 506 Abbotsford Ct
- 100 N Brackenbury Ln Unit 1
- 119 Lakenheath Ln
- 101 N Brackenbury Ln Unit 26
- 201 N Brackenbury Ln
- 200 Linville Dr
- 9413 Hinson Dr Unit 52
- 6737 Harrison Rd
- 9101 Sardis Forest Dr
- 8817 Tree Haven Dr
- 7514 Pewter Ln
- 237 Walnut Point Dr
- 406 Bubbling Well Rd
- 1355 Wyndmere Hills Ln
- 7329 Kennington Ct






