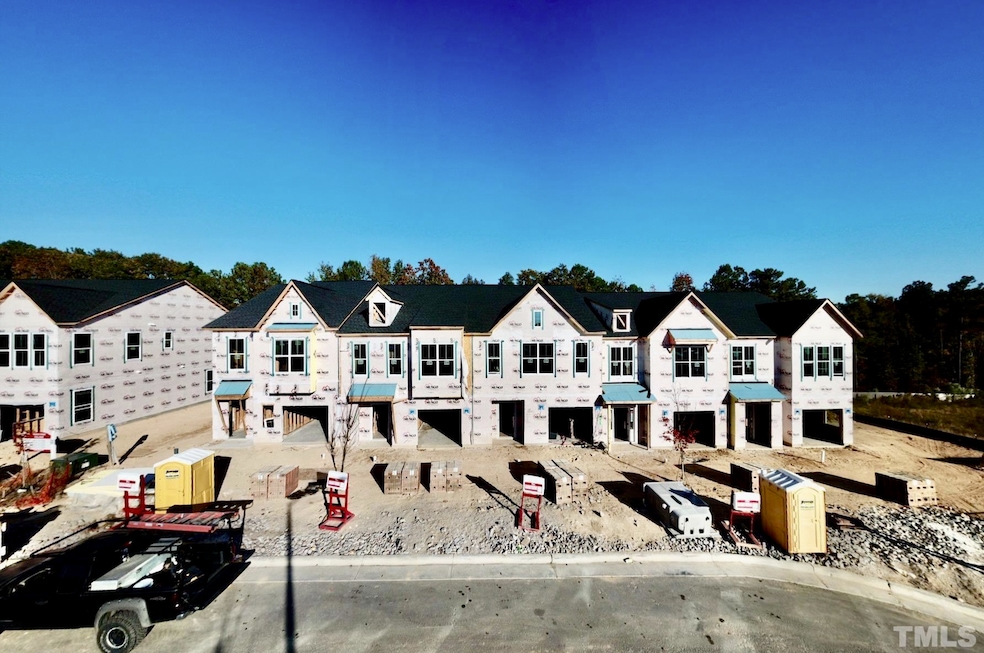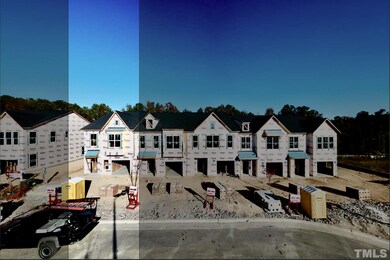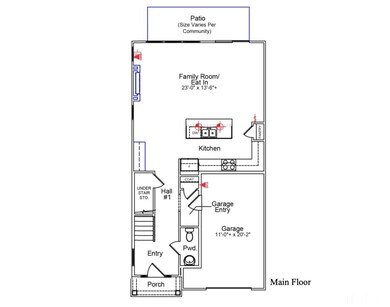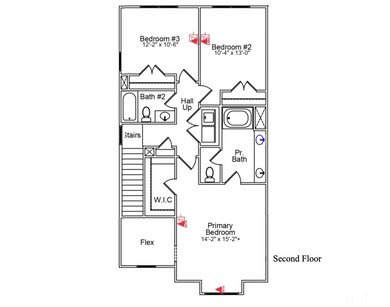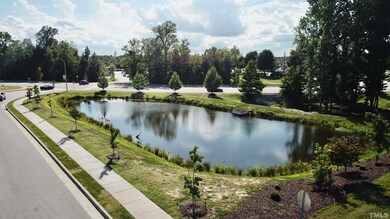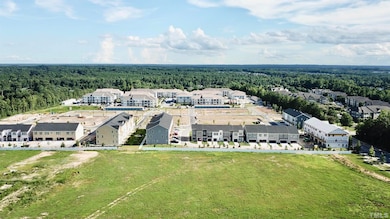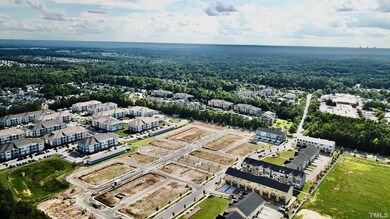
208 George Pine Way Unit 110 Knightdale, NC 27545
Estimated payment $2,397/month
Highlights
- New Construction
- Traditional Architecture
- Corner Lot
- Deck
- End Unit
- High Ceiling
About This Home
Located in on the edge of the development, this END UNIT townhome backs to trees and has the privacy you're looking for. Open Concept Main Level, 3 bedrooms, 2.5 baths and 1-car garage provides valuable storage. A spacious kitchen with upgraded white cabinets, white/grey quartz counters, tile backsplash, SS appliances, Butler's pantry and beautiful ADMIRAL BLUE color coordinating Island will delight the chef inside you! Large Great Room is perfect for entertaining. Private deck, floating fireplace and designer selected upgrades. This home is GORGEOUS!!! Upstairs the primary bedroom offers an attached SITTING ROOM/FLEX RM/NURSERY/OFFICE (you decide) plus walk-in closet and walk in shower. $10,000 USE AS YOU CHOOSE thru 12/31/22. INCENTIVE - some restrictions apply. $3500 Bldr Paid Closing Costs with use of preferred lenders/attorney.
Townhouse Details
Home Type
- Townhome
Year Built
- Built in 2022 | New Construction
Lot Details
- 1,742 Sq Ft Lot
- End Unit
- Landscaped
HOA Fees
- $130 Monthly HOA Fees
Parking
- 1 Car Attached Garage
- Front Facing Garage
- Garage Door Opener
- Private Driveway
Home Design
- Traditional Architecture
- Brick Exterior Construction
- Slab Foundation
- Frame Construction
- Board and Batten Siding
- Low Volatile Organic Compounds (VOC) Products or Finishes
Interior Spaces
- 1,777 Sq Ft Home
- 2-Story Property
- Smooth Ceilings
- High Ceiling
- Ceiling Fan
- Fireplace Features Blower Fan
- Insulated Windows
- Family Room with Fireplace
- Combination Kitchen and Dining Room
- Home Office
- Pull Down Stairs to Attic
- Laundry on upper level
Kitchen
- Eat-In Kitchen
- Butlers Pantry
- Electric Range
- Microwave
- Plumbed For Ice Maker
- Quartz Countertops
Flooring
- Carpet
- Ceramic Tile
- Luxury Vinyl Tile
- Vinyl
Bedrooms and Bathrooms
- 3 Bedrooms
- Walk-In Closet
- Double Vanity
- Walk-in Shower
Eco-Friendly Details
- Energy-Efficient Lighting
- Energy-Efficient Thermostat
- No or Low VOC Paint or Finish
Outdoor Features
- Deck
- Patio
- Rain Gutters
- Porch
Schools
- Lockhart Elementary School
- Neuse River Middle School
- Knightdale High School
Utilities
- Zoned Heating and Cooling
- Heat Pump System
- Electric Water Heater
- High Speed Internet
Community Details
- Association fees include ground maintenance, maintenance structure, road maintenance
- Ppm Association, Phone Number (919) 848-4911
- Built by Mungo Homes of NC
- Parkstone Village Subdivision, Lantana C End Unit Floorplan
Listing and Financial Details
- Home warranty included in the sale of the property
Map
Home Values in the Area
Average Home Value in this Area
Tax History
| Year | Tax Paid | Tax Assessment Tax Assessment Total Assessment is a certain percentage of the fair market value that is determined by local assessors to be the total taxable value of land and additions on the property. | Land | Improvement |
|---|---|---|---|---|
| 2022 | -- | $0 | $0 | $0 |
Property History
| Date | Event | Price | Change | Sq Ft Price |
|---|---|---|---|---|
| 12/15/2023 12/15/23 | Off Market | $345,000 | -- | -- |
| 12/05/2022 12/05/22 | Pending | -- | -- | -- |
| 11/18/2022 11/18/22 | Price Changed | $345,000 | -6.8% | $194 / Sq Ft |
| 11/17/2022 11/17/22 | Price Changed | $370,000 | -1.7% | $208 / Sq Ft |
| 10/25/2022 10/25/22 | For Sale | $376,265 | -- | $212 / Sq Ft |
Similar Homes in Knightdale, NC
Source: Doorify MLS
MLS Number: 2480884
APN: 1744.04-84-7573-000
- 603 Pine Forest Trail
- 7802 Flatrock Park Dr Unit Lot 131
- 236 George Pine Way
- 205 Hickory Plains Rd Unit Lot 44
- 111 Hickory Plains Rd
- 234 Palmetto Tree Way
- 106 Mingocrest Dr
- 983 Parkstone Towne Blvd
- 987 Parkstone Towne Blvd
- 622 Twain Town Dr
- 917 Widewaters Pkwy
- 0 N Smithfield Rd
- 313 Main St
- 102 Switchback St
- 1230 Sunday Silence Dr
- 1118 Oakgrove Dr
- 321 Third Ave
- 110 Maplewood Dr
- 108 Maplewood Dr
- 1215 Agile Dr
