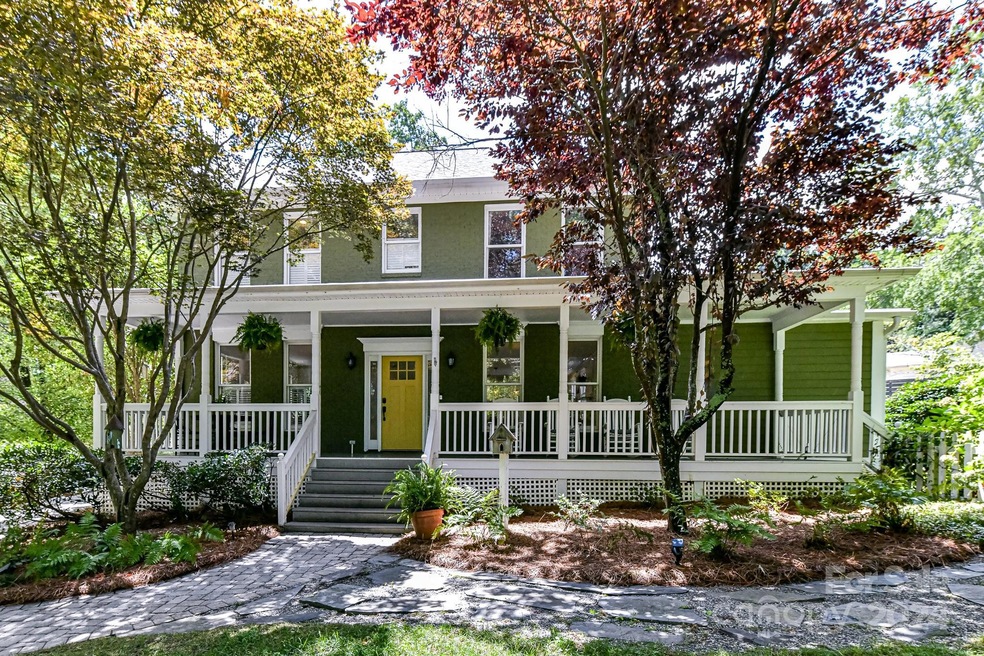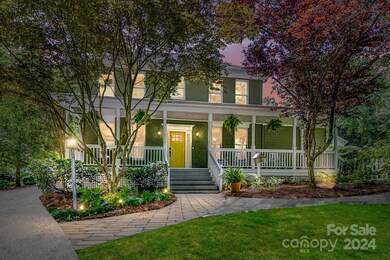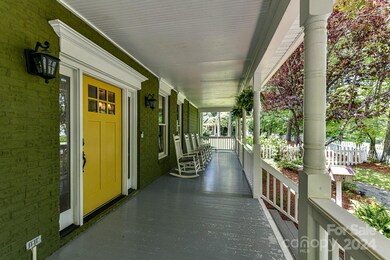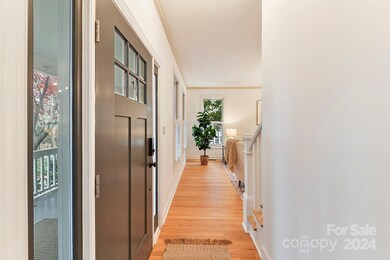
208 Grey Rd Davidson, NC 28036
Highlights
- Private Lot
- Wooded Lot
- Mud Room
- Davidson Elementary School Rated A-
- Wood Flooring
- Covered patio or porch
About This Home
As of April 2025Picturesque, Custom, 4 Bedroom, 2.5 Bath Home w/sprawling, covered front porch & fenced back yard, nestled on a spacious, private, .42 acre lot, in the heart of historic Davidson! Renovated & Stunning w/multiple living areas! Designer touches throughout! Dual staircases! Hardwood floors! Chef's Kitchen features quartz counters, center island, stainless steel appliances, double ovens, gas cook top, ship lap, custom lighting, & spacious dining area! Vaulted Living Room! Drop Zone! Flex Space currently used as Music Room! Family Room w/custom light fixture, nice natural light & staircase to upper level! Office on main! Spacious Primary Bedroom on upper level features ceiling fan, nice natural light & private bath w/spa-like finishes: dual quartz vanity, soaking tub, tiled shower, custom bead board, custom mirror & lighting! Large Bonus/Bedroom w/crown molding & attic! Full Bath on upper level w/dual vanity, subway tile to ceiling & tile shower! Large Laundry Room on upper level!
Last Agent to Sell the Property
Keller Williams Lake Norman Brokerage Email: Matt@TheSarverGroup.com License #234447

Co-Listed By
Keller Williams Lake Norman Brokerage Email: Matt@TheSarverGroup.com License #326179
Home Details
Home Type
- Single Family
Est. Annual Taxes
- $6,839
Year Built
- Built in 1995
Lot Details
- Back Yard Fenced
- Private Lot
- Level Lot
- Irrigation
- Wooded Lot
- Property is zoned VIP
Parking
- Driveway
Home Design
- Brick Exterior Construction
- Hardboard
Interior Spaces
- 2-Story Property
- Built-In Features
- Ceiling Fan
- Insulated Windows
- French Doors
- Mud Room
- Entrance Foyer
- Crawl Space
- Pull Down Stairs to Attic
Kitchen
- Breakfast Bar
- Built-In Self-Cleaning Double Oven
- Electric Oven
- Gas Cooktop
- Range Hood
- Microwave
- Plumbed For Ice Maker
- Dishwasher
- Kitchen Island
- Disposal
Flooring
- Wood
- Laminate
- Tile
Bedrooms and Bathrooms
- 4 Bedrooms
- Walk-In Closet
Outdoor Features
- Covered patio or porch
- Shed
Schools
- Davidson K-8 Elementary And Middle School
- William Amos Hough High School
Utilities
- Forced Air Heating and Cooling System
- Heating System Uses Natural Gas
- Gas Water Heater
Community Details
- Eastern Heights Subdivision
Listing and Financial Details
- Assessor Parcel Number 003-151-07
Map
Home Values in the Area
Average Home Value in this Area
Property History
| Date | Event | Price | Change | Sq Ft Price |
|---|---|---|---|---|
| 04/03/2025 04/03/25 | Sold | $1,025,000 | -8.9% | $302 / Sq Ft |
| 12/02/2024 12/02/24 | For Sale | $1,125,000 | +67.9% | $331 / Sq Ft |
| 09/14/2020 09/14/20 | Sold | $670,000 | -2.2% | $197 / Sq Ft |
| 08/21/2020 08/21/20 | Pending | -- | -- | -- |
| 07/30/2020 07/30/20 | Price Changed | $685,000 | -2.0% | $202 / Sq Ft |
| 07/03/2020 07/03/20 | For Sale | $699,000 | +4.3% | $206 / Sq Ft |
| 06/29/2020 06/29/20 | Off Market | $670,000 | -- | -- |
| 06/20/2020 06/20/20 | Pending | -- | -- | -- |
| 06/19/2020 06/19/20 | For Sale | $699,000 | -- | $206 / Sq Ft |
Tax History
| Year | Tax Paid | Tax Assessment Tax Assessment Total Assessment is a certain percentage of the fair market value that is determined by local assessors to be the total taxable value of land and additions on the property. | Land | Improvement |
|---|---|---|---|---|
| 2023 | $6,839 | $906,300 | $313,200 | $593,100 |
| 2022 | $6,220 | $656,200 | $225,000 | $431,200 |
| 2021 | $6,192 | $656,200 | $225,000 | $431,200 |
| 2020 | $6,192 | $656,200 | $225,000 | $431,200 |
| 2019 | $6,186 | $656,200 | $225,000 | $431,200 |
| 2018 | $6,191 | $508,200 | $181,800 | $326,400 |
| 2017 | $6,149 | $508,200 | $181,800 | $326,400 |
| 2016 | $6,146 | $508,200 | $181,800 | $326,400 |
| 2015 | $6,142 | $508,200 | $181,800 | $326,400 |
| 2014 | $6,140 | $0 | $0 | $0 |
Mortgage History
| Date | Status | Loan Amount | Loan Type |
|---|---|---|---|
| Open | $575,000 | New Conventional | |
| Closed | $575,000 | New Conventional | |
| Previous Owner | $510,400 | New Conventional | |
| Previous Owner | $100,000 | Credit Line Revolving | |
| Previous Owner | $392,000 | New Conventional | |
| Previous Owner | $254,000 | New Conventional | |
| Previous Owner | $180,000 | Credit Line Revolving | |
| Previous Owner | $234,400 | Unknown | |
| Previous Owner | $239,000 | Unknown | |
| Previous Owner | $234,000 | Purchase Money Mortgage |
Deed History
| Date | Type | Sale Price | Title Company |
|---|---|---|---|
| Warranty Deed | $1,025,000 | None Listed On Document | |
| Warranty Deed | $1,025,000 | None Listed On Document | |
| Warranty Deed | $670,000 | Integrated Title Svcs Llc | |
| Warranty Deed | $260,000 | -- |
About the Listing Agent

Matt Sarver grew up in Oregon and Florida and relocated to Charlotte, NC area in 2003 and found it to be a great balance of the two! In 2005 he joined Keller Williams Realty in the Lake Norman area as it’s the #1 largest Real Estate firm in the U.S. as their agent training, technology and reputation is highly regarded as honesty, integrity and service are part of their core values. 17 years in a row he was voted “Overall Satisfaction” by 5 star agent and recognized in Charlotte Magazine, which
Matt's Other Listings
Source: Canopy MLS (Canopy Realtor® Association)
MLS Number: 4204324
APN: 003-151-07
- 669 Dogwood Ln
- 235 Grey Rd
- 711 Concord Rd
- 720 Dogwood Ln
- 130 Copper Pine Ln Unit 1
- 129 Hunt Camp Trail Unit 15
- 261 Conroy Ave
- 626 Concord Rd
- 151 Harper Lee St
- 155 Harper Lee St
- 178 Harper Lee St
- 866 Concord Rd
- 226 Fairview Ln
- 319 Ohenry Ave
- 307 N Downing St
- 401 Woodland St
- 110 Lynbrook Dr
- 1917 Davis Rd Unit 3
- 1917 Davis Rd Unit 4
- 306 Ashby Dr






