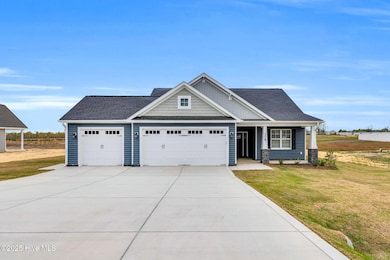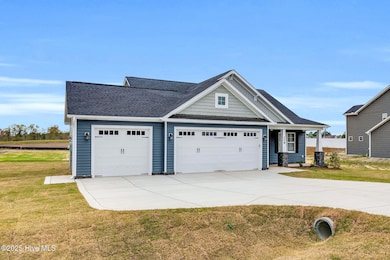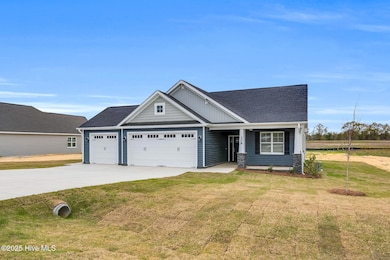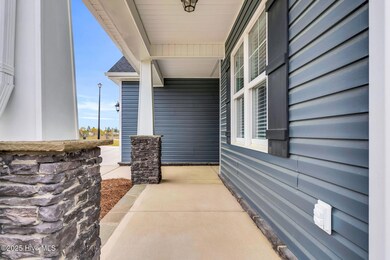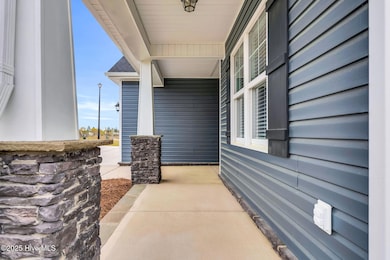
208 Hillwood Dr Sanford, NC 27332
Estimated payment $2,309/month
Highlights
- Covered patio or porch
- Kitchen Island
- Ceiling Fan
- 3 Car Attached Garage
- Combination Dining and Living Room
- 1-Story Property
About This Home
For a limited time, take advantage of up to $15k in builder incentives PLUS an additional $15k mortgage buy-down allowance-and yes, you can stack both offers! NEW AMENITIES are under construction including BASKETBALL & PICKLEBALL COURTS in West Pointe. What a beautiful home! Discover this spacious one-story gem featuring 3 bedrooms, 2 bathrooms,3-car garage set on a .50-acre lot. Entering the home you will meet the foyer opening up to the generous living area. The garage opens up to a convenient mudroom and laundry area. It boasts beautiful light fixtures, elegant granite countertops, and a sleek kitchen island. Modern living at its finest!
Home Details
Home Type
- Single Family
Year Built
- Built in 2024
Lot Details
- 0.5 Acre Lot
- Lot Dimensions are 220 x 100 x 220 x 100
- Property is zoned R14-Residential
HOA Fees
- $30 Monthly HOA Fees
Home Design
- Slab Foundation
- Wood Frame Construction
- Shingle Roof
- Stone Siding
- Vinyl Siding
- Stick Built Home
Interior Spaces
- 1,616 Sq Ft Home
- 1-Story Property
- Ceiling Fan
- Gas Log Fireplace
- Combination Dining and Living Room
Kitchen
- Range
- Built-In Microwave
- Dishwasher
- Kitchen Island
Bedrooms and Bathrooms
- 3 Bedrooms
- 2 Full Bathrooms
Parking
- 3 Car Attached Garage
- Driveway
Outdoor Features
- Covered patio or porch
Schools
- Highland Elementary School
- Western Harnett Middle School
- Western Harnett High School
Utilities
- Heat Pump System
- Heating System Uses Propane
- Fuel Tank
- On Site Septic
- Septic Tank
Community Details
- West Pointe Iii HOA
- West Pointe Subdivision
Listing and Financial Details
- Tax Lot 42
- Assessor Parcel Number 9586-97-1666.000
Map
Home Values in the Area
Average Home Value in this Area
Property History
| Date | Event | Price | Change | Sq Ft Price |
|---|---|---|---|---|
| 09/23/2024 09/23/24 | For Sale | $346,900 | -- | $215 / Sq Ft |
Similar Homes in Sanford, NC
Source: Hive MLS
MLS Number: 100467516

