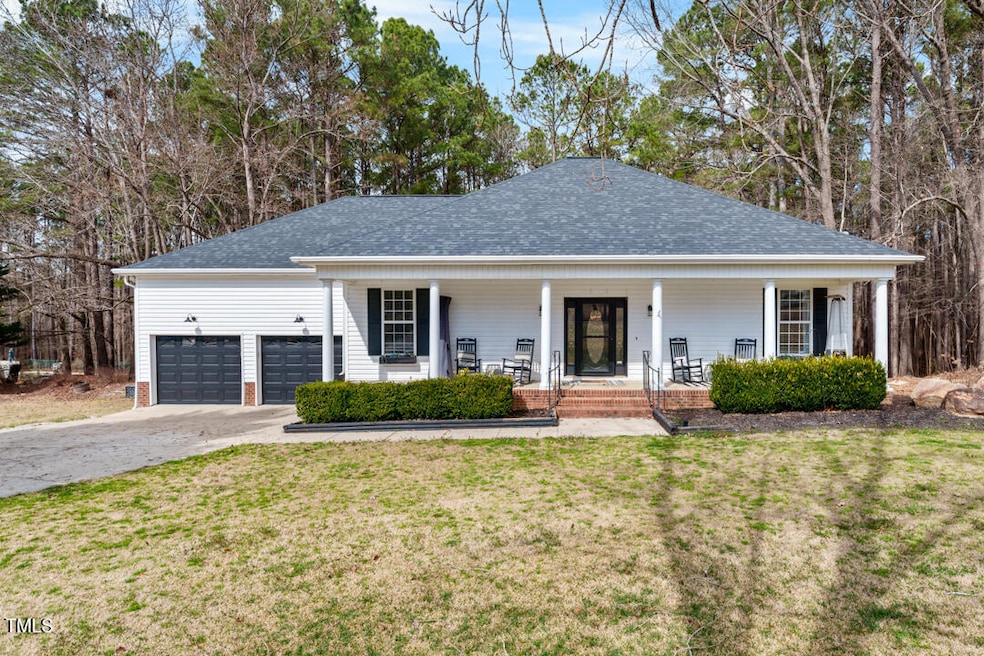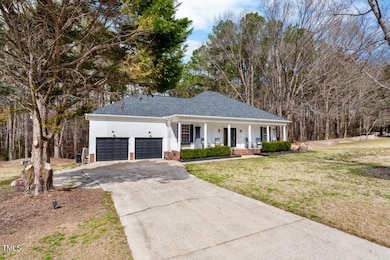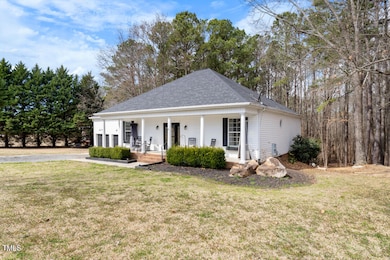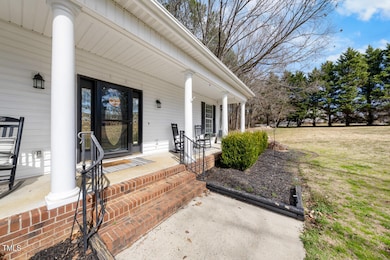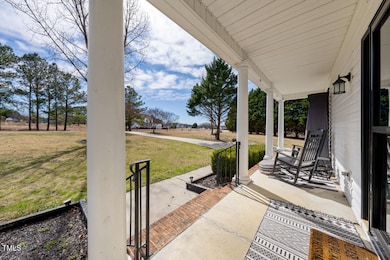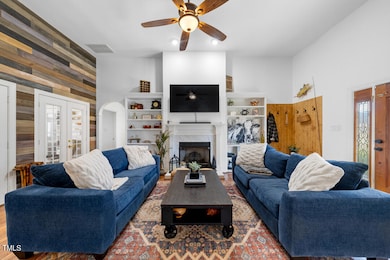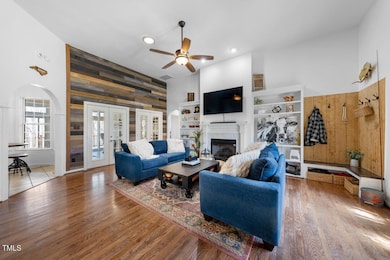
208 Hunting Lodge Rd Clayton, NC 27520
Cleveland NeighborhoodEstimated payment $3,134/month
Highlights
- Home Theater
- Above Ground Pool
- Built-In Refrigerator
- Cleveland Elementary School Rated A-
- View of Trees or Woods
- 2.67 Acre Lot
About This Home
Looking for the perfect blend of country charm and modern convenience? This beautifully remodeled 3-bedroom, 2-bath home sits on over 2 acres of peaceful, tree-filled land in Johnston County—the fastest-growing county in North Carolina! If you've been dreaming of space, privacy, and a place to truly call your own, this is it.
Step inside to find a warm, inviting open floor plan with cathedral ceilings, custom built-ins, a shiplap accent wall, arched doorways and a bright sunroom perfect for morning coffee or an afternoon read. The oversized two-car garage offers tons of storage, and the bonus room comes fully equipped with a home theater system—TV, and theater chairs included!
Outside, the backyard is your private retreat, complete with a sparkling pool to cool off in during those hot Carolina summers. The 2-tier deck expands off the sunroom and is perfect for hosting gatherings or watching the big game. And while this home feels like a peaceful country oasis, you're just minutes from the I-40, shopping, dining, and so many other amenities this growing area has to offer.
Don't miss your chance to own a slice of country paradise with all the modern conveniences—schedule your showing today or give me a call for a private tour!
Home Details
Home Type
- Single Family
Est. Annual Taxes
- $2,666
Year Built
- Built in 1997
Lot Details
- 2.67 Acre Lot
- Dog Run
- Chain Link Fence
- Natural State Vegetation
- Partially Wooded Lot
- Landscaped with Trees
- Back Yard Fenced and Front Yard
HOA Fees
- $10 Monthly HOA Fees
Parking
- 2 Car Attached Garage
- Parking Pad
- Oversized Parking
- Front Facing Garage
- Garage Door Opener
- Private Driveway
- Additional Parking
- 3 Open Parking Spaces
Property Views
- Woods
- Pool
- Neighborhood
Home Design
- Farmhouse Style Home
- Brick Exterior Construction
- Block Foundation
- Shingle Roof
- Vinyl Siding
Interior Spaces
- 2,508 Sq Ft Home
- 1-Story Property
- Open Floorplan
- Built-In Features
- Smooth Ceilings
- Cathedral Ceiling
- Ceiling Fan
- Gas Log Fireplace
- Propane Fireplace
- Blinds
- Family Room
- Living Room with Fireplace
- Breakfast Room
- Dining Room
- Home Theater
- Bonus Room
- Sun or Florida Room
- Basement
- Crawl Space
Kitchen
- Eat-In Kitchen
- Built-In Electric Oven
- Gas Cooktop
- Microwave
- Built-In Refrigerator
- Dishwasher
- Stainless Steel Appliances
- Granite Countertops
Flooring
- Wood
- Carpet
- Ceramic Tile
Bedrooms and Bathrooms
- 3 Bedrooms
- Walk-In Closet
- 2 Full Bathrooms
- Double Vanity
- Private Water Closet
- Separate Shower in Primary Bathroom
- Walk-in Shower
Laundry
- Laundry Room
- Laundry on main level
- Sink Near Laundry
Pool
- Above Ground Pool
- Pool Cover
Outdoor Features
- Deck
- Rain Gutters
- Front Porch
Schools
- Cleveland Elementary And Middle School
- Cleveland High School
Horse Facilities and Amenities
- Grass Field
Utilities
- Forced Air Heating and Cooling System
- Heating System Uses Propane
- Propane
- Well
- Water Heater
- Fuel Tank
- Septic Tank
- Septic System
Community Details
- Association fees include unknown
- Hunting Lodge HOA, Phone Number (919) 669-0198
- Hunting Ridge Subdivision
Listing and Financial Details
- Assessor Parcel Number 06H07014W
Map
Home Values in the Area
Average Home Value in this Area
Tax History
| Year | Tax Paid | Tax Assessment Tax Assessment Total Assessment is a certain percentage of the fair market value that is determined by local assessors to be the total taxable value of land and additions on the property. | Land | Improvement |
|---|---|---|---|---|
| 2024 | $2,393 | $295,370 | $79,060 | $216,310 |
| 2023 | $2,311 | $295,370 | $79,060 | $216,310 |
| 2022 | $2,429 | $295,370 | $79,060 | $216,310 |
| 2021 | $2,161 | $262,680 | $79,060 | $183,620 |
| 2020 | $2,187 | $262,680 | $79,060 | $183,620 |
| 2019 | $2,187 | $262,680 | $79,060 | $183,620 |
| 2018 | $1,767 | $207,270 | $47,940 | $159,330 |
| 2017 | $1,767 | $207,270 | $47,940 | $159,330 |
| 2016 | $1,767 | $207,270 | $47,940 | $159,330 |
| 2015 | $1,767 | $207,270 | $47,940 | $159,330 |
| 2014 | $1,767 | $207,270 | $47,940 | $159,330 |
Property History
| Date | Event | Price | Change | Sq Ft Price |
|---|---|---|---|---|
| 04/03/2025 04/03/25 | Price Changed | $520,000 | -0.9% | $207 / Sq Ft |
| 03/04/2025 03/04/25 | For Sale | $524,500 | +31.1% | $209 / Sq Ft |
| 12/14/2023 12/14/23 | Off Market | $400,000 | -- | -- |
| 06/04/2021 06/04/21 | Sold | $400,000 | +5.3% | $156 / Sq Ft |
| 04/19/2021 04/19/21 | Pending | -- | -- | -- |
| 04/15/2021 04/15/21 | For Sale | $379,900 | -- | $149 / Sq Ft |
Deed History
| Date | Type | Sale Price | Title Company |
|---|---|---|---|
| Warranty Deed | $400,000 | None Available | |
| Warranty Deed | $233,000 | None Available | |
| Warranty Deed | $130,000 | -- | |
| Special Warranty Deed | -- | None Available | |
| Trustee Deed | $192,124 | None Available | |
| Deed | $229,000 | -- |
Mortgage History
| Date | Status | Loan Amount | Loan Type |
|---|---|---|---|
| Previous Owner | $314,961 | VA | |
| Previous Owner | $236,009 | New Conventional | |
| Previous Owner | $172,206 | VA | |
| Previous Owner | $184,314 | VA | |
| Previous Owner | $186,000 | Unknown | |
| Previous Owner | $47,700 | Stand Alone Second | |
| Previous Owner | $187,200 | Adjustable Rate Mortgage/ARM | |
| Previous Owner | $46,800 | Stand Alone Second |
Similar Homes in Clayton, NC
Source: Doorify MLS
MLS Number: 10079886
APN: 06H07014W
- 143 George Wilton Dr
- 45 Pond Mountain Dr
- 147 E Wellesley Dr
- 413 Correy Place
- 6 S Summerhill Ridge
- 104 Eddy Ct
- 83 Commons Cir Unit 236
- 52 Commons Cir
- 60 Commons Cir
- 76 Commons Cir
- 68 Commons Cir Unit 223
- 84 Commons Cir
- 108 Commons Cir Unit 228
- 116 Commons Cir Unit 229
- 27 Meath Ct Unit 215
- 63 Meath Ct Unit 211
- 83 Meath Ct Unit 209
- 20 Sanders Rd
- 210 Charlotte Ct
- 163 Ridge Way Ln
