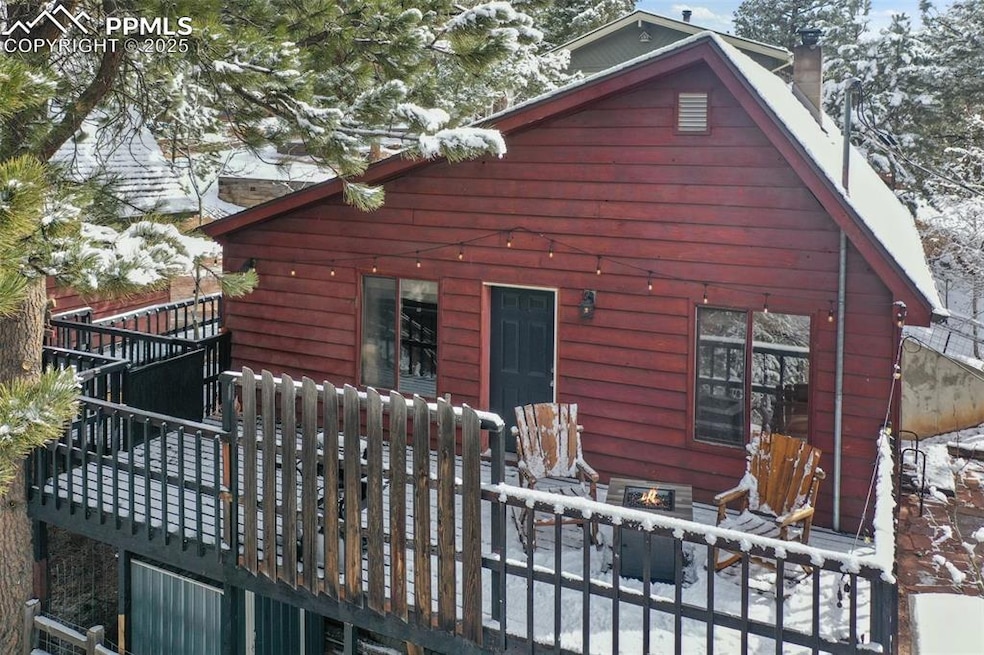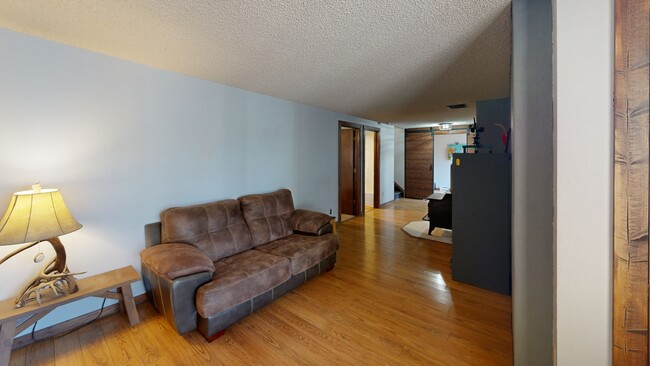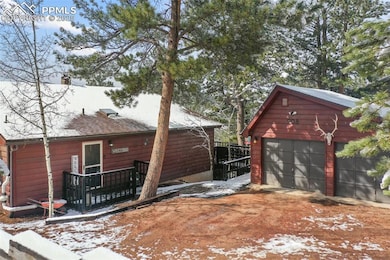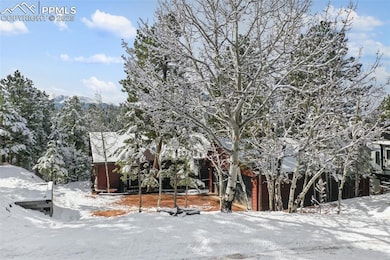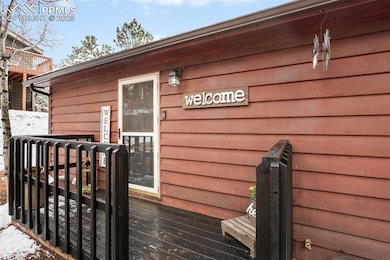
208 Illini Dr Woodland Park, CO 80863
Estimated payment $2,966/month
Highlights
- Hot Property
- Deck
- 2 Car Detached Garage
- Views of Pikes Peak
- Ranch Style House
- Skylights
About This Home
This modern 3-bedroom, 2-bathroom raised ranch seamlessly combines comfort and convenience. Enjoy main-level living with multiple decks offering stunning Pikes Peak views from the kitchen and dining areas, perfect for entertaining. The master suite, located on the main level, features a private bathroom enhanced by a skylight. The lower level includes a spacious living room with wood vinyl linoleum flooring, along with two additional bedrooms. One bedroom boasts large deep closets, while the other has a walkout to the backyard, surrounded by mature aspens and pines for a serene retreat. Hidden in the downstairs living room is a a small door leads to a concrete trombe wall room with floor-to-ceiling windows, ideal for keeping your indoor plants warm and thriving! This trombe room can also be viewed from the upstairs dining and living room. Additional features include a large storage closet for personal items, a fenced backyard, a 2-car detached garage, and two storage sheds for added practicality. Situated in a peaceful neighborhood, this home is within walking distance of Charis Bible College and just a 5-minute drive to Woodland Park.
Home Details
Home Type
- Single Family
Est. Annual Taxes
- $2,105
Year Built
- Built in 1983
Lot Details
- 0.37 Acre Lot
- Back Yard Fenced
- No Landscaping
- Level Lot
- Hillside Location
HOA Fees
- $6 Monthly HOA Fees
Parking
- 2 Car Detached Garage
- Workshop in Garage
- Gravel Driveway
Home Design
- Ranch Style House
- Shingle Roof
- Wood Siding
Interior Spaces
- 2,128 Sq Ft Home
- Ceiling Fan
- Skylights
- Fireplace
- Carpet
- Views of Pikes Peak
- Walk-Out Basement
Kitchen
- Self-Cleaning Oven
- Microwave
- Dishwasher
- Disposal
Bedrooms and Bathrooms
- 3 Bedrooms
- 2 Full Bathrooms
Laundry
- Laundry on lower level
- Electric Dryer Hookup
Accessible Home Design
- Ramped or Level from Garage
Outdoor Features
- Deck
- Shed
Location
- Property near a hospital
- Property is near schools
Schools
- Summit Elementary School
- Woodland Park Middle School
- Woodland Park High School
Utilities
- Heating System Uses Wood
- Baseboard Heating
- 220 Volts in Kitchen
Community Details
- Association fees include ground maintenance, snow removal
Map
Home Values in the Area
Average Home Value in this Area
Tax History
| Year | Tax Paid | Tax Assessment Tax Assessment Total Assessment is a certain percentage of the fair market value that is determined by local assessors to be the total taxable value of land and additions on the property. | Land | Improvement |
|---|---|---|---|---|
| 2024 | $2,105 | $28,610 | $0 | $0 |
| 2023 | $2,105 | $28,610 | $5,160 | $23,450 |
| 2022 | $1,878 | $23,850 | $2,460 | $21,390 |
| 2021 | $1,950 | $24,540 | $2,530 | $22,010 |
| 2020 | $1,798 | $22,790 | $2,860 | $19,930 |
| 2019 | $1,770 | $22,790 | $0 | $0 |
| 2018 | $1,470 | $17,940 | $0 | $0 |
| 2017 | $1,466 | $17,940 | $0 | $0 |
| 2016 | $1,593 | $19,860 | $0 | $0 |
| 2015 | $1,717 | $19,860 | $0 | $0 |
| 2014 | $1,326 | $14,800 | $0 | $0 |
Property History
| Date | Event | Price | Change | Sq Ft Price |
|---|---|---|---|---|
| 04/28/2025 04/28/25 | Price Changed | $499,900 | -2.0% | $235 / Sq Ft |
| 03/31/2025 03/31/25 | For Sale | $510,000 | -- | $240 / Sq Ft |
Deed History
| Date | Type | Sale Price | Title Company |
|---|---|---|---|
| Warranty Deed | $293,000 | Empire Title Colorado Spring | |
| Warranty Deed | $185,000 | -- | |
| Warranty Deed | $189,900 | -- |
Mortgage History
| Date | Status | Loan Amount | Loan Type |
|---|---|---|---|
| Open | $287,693 | FHA | |
| Previous Owner | $128,000 | New Conventional | |
| Previous Owner | $148,000 | Purchase Money Mortgage | |
| Previous Owner | $152,000 | Unknown | |
| Previous Owner | $28,485 | Unknown | |
| Previous Owner | $151,920 | No Value Available | |
| Closed | $27,750 | No Value Available |
About the Listing Agent

Hello and thank you for visiting my profile. I am a local Real Estate Agent in Teller County with a passion for providing exceptional service to my clients. I believe that every real estate transaction is an exciting journey, and I am here to guide you through every step of the process. My decision to become a realtor was inspired by my own positive home-buying experience, and I am dedicated to delivering that same level of satisfaction to all my clients. I am committed to ensuring a smooth and
Amber's Other Listings
Source: Pikes Peak REALTOR® Services
MLS Number: 6651344
APN: R0017764
- 95 Club Dr
- 168 Loafers Ln
- 319 Summit Rd
- 40 Westwood Dr
- 131 Aspen Dr
- 288 Piney Point Ln
- 2 Pinecrest Rd
- 0 Piney Point Ln
- 171 Bluebird Hill
- 266 University Dr
- 700 Markus Rd
- 1321 W Midland Ave
- 1210 W Lorraine Ave
- 1300 W Midland Ave
- 1204 W Lorraine Ave
- 1030 W Browning Ave
- 495 Broken Wagon Rd
- 814 W Lorraine Ave
- 610 Misty Pines Cir
- 620 Misty Pines Cir
