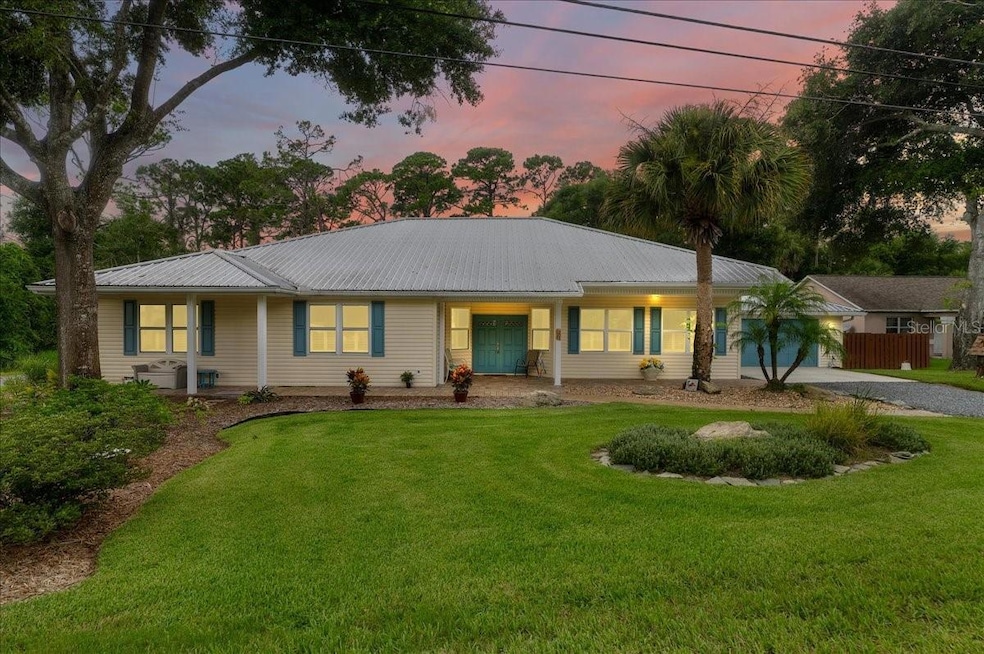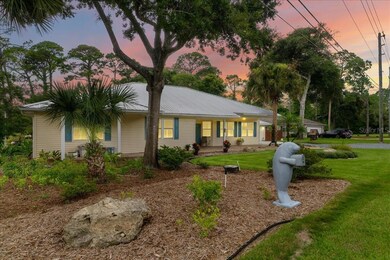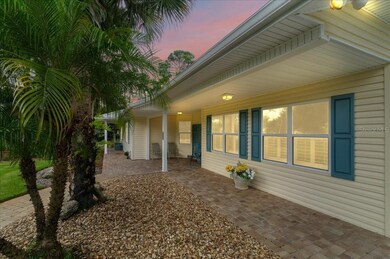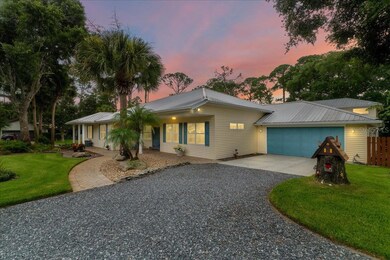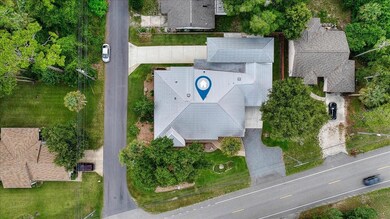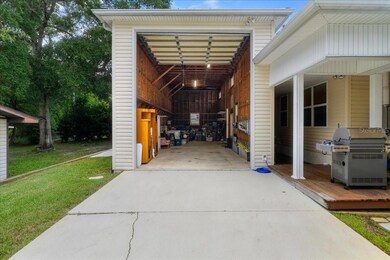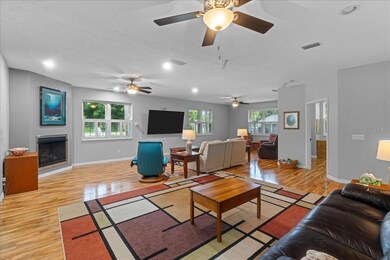
208 John Anderson Hwy Flagler Beach, FL 32136
Estimated payment $4,419/month
Highlights
- Open Floorplan
- Key West Architecture
- L-Shaped Dining Room
- Old Kings Elementary School Rated A-
- Wood Flooring
- 5-minute walk to Bike MS Rest Stop 5 Saturday Wadsworth Park
About This Home
Under contract-accepting backup offers. MOTIVATED SELLER! Discover this meticulously maintained 3-bedroom, 2.5-bath home just minutes from the pristine shores of Flagler Beaches and the vibrant downtown Flagler scene. This property boasts an a 47x15 RV GARAGE, open floor plan with beautiful wood floors throughout and a spacious living area complete with a cozy gas fireplace. The kitchen is a chef's dream, featuring a large layout with a dual gas range, breakfast bar, and ample counter space. The master suite offers a flex room for added versatility and a private master bath. Additional highlights include a 2-car garage, and an additional workshop, perfect for hobbyists or extra storage. Outside, you'll find a fenced area ideal for pets to play safely. This home combines comfort, convenience, and plenty of space for all your needs. Square footage received from tax rolls. All information recorded in the MLS intended to be accurate but cannot be guaranteed.
Home Details
Home Type
- Single Family
Est. Annual Taxes
- $3,464
Year Built
- Built in 2001
Lot Details
- 0.3 Acre Lot
- East Facing Home
- Dog Run
- Well Sprinkler System
Parking
- 4 Car Attached Garage
- Finished RV Port
Home Design
- Key West Architecture
- Slab Foundation
- Wood Frame Construction
- Metal Roof
- Vinyl Siding
Interior Spaces
- 3,109 Sq Ft Home
- Open Floorplan
- Family Room Off Kitchen
- Living Room
- L-Shaped Dining Room
- Wood Flooring
Kitchen
- Eat-In Kitchen
- Built-In Oven
- Range with Range Hood
- Microwave
- Dishwasher
- Solid Surface Countertops
Bedrooms and Bathrooms
- 3 Bedrooms
- Closet Cabinetry
- Walk-In Closet
Laundry
- Laundry Room
- Washer and Electric Dryer Hookup
Outdoor Features
- Outdoor Shower
- Separate Outdoor Workshop
- Rain Gutters
- Private Mailbox
Utilities
- Central Heating and Cooling System
- Gas Water Heater
- Phone Available
- Cable TV Available
Community Details
- No Home Owners Association
- Hillcrest Ur Sub Subdivision
Listing and Financial Details
- Visit Down Payment Resource Website
- Legal Lot and Block 9 / 4
- Assessor Parcel Number 11-12-31-3025-00040-0090
Map
Home Values in the Area
Average Home Value in this Area
Tax History
| Year | Tax Paid | Tax Assessment Tax Assessment Total Assessment is a certain percentage of the fair market value that is determined by local assessors to be the total taxable value of land and additions on the property. | Land | Improvement |
|---|---|---|---|---|
| 2024 | $3,464 | $225,356 | -- | -- |
| 2023 | $3,464 | $218,792 | $0 | $0 |
| 2022 | $3,366 | $212,420 | $0 | $0 |
| 2021 | $3,315 | $206,233 | $0 | $0 |
| 2020 | $3,275 | $203,387 | $0 | $0 |
| 2019 | $3,262 | $198,814 | $0 | $0 |
| 2018 | $3,217 | $195,107 | $0 | $0 |
| 2017 | $3,151 | $191,094 | $0 | $0 |
| 2016 | $3,103 | $187,164 | $0 | $0 |
| 2015 | $3,035 | $185,863 | $0 | $0 |
| 2014 | $3,077 | $183,617 | $0 | $0 |
Property History
| Date | Event | Price | Change | Sq Ft Price |
|---|---|---|---|---|
| 04/15/2025 04/15/25 | Sold | $700,000 | -5.4% | $225 / Sq Ft |
| 12/27/2024 12/27/24 | Pending | -- | -- | -- |
| 10/07/2024 10/07/24 | Price Changed | $740,000 | -1.3% | $238 / Sq Ft |
| 08/12/2024 08/12/24 | For Sale | $750,000 | -- | $241 / Sq Ft |
Deed History
| Date | Type | Sale Price | Title Company |
|---|---|---|---|
| Warranty Deed | $29,000 | -- | |
| Warranty Deed | $9,300 | -- |
Mortgage History
| Date | Status | Loan Amount | Loan Type |
|---|---|---|---|
| Open | $75,000 | Credit Line Revolving |
About the Listing Agent

Buzzy Porter is the Co-Owner of Realty Pros Assured, the leading brokerage in the area. His expertise and leadership have contributed to helping maintain the brokerage’s prestigious status and its commitment to providing unparalleled service to clients. Buzzy is part of a team of over 250 real estate professionals that specialize in Ormond Beach and the Greater Daytona Beach area. Realty Pros currently has five offices, including the corporate office at 900 West Granada Blvd, and has been the
Buzzy's Other Listings
Source: Stellar MLS
MLS Number: V4937925
APN: 11-12-31-3025-00040-0090
- 503 Emerald Dr
- 508 Emerald Dr
- 2201 Moody Blvd
- 201 Oak Ln
- 2001 Palm Dr Unit D102
- 2001 Palm Dr Unit A101
- 2001 Palm Dr Unit C102
- 56 Forest Rd
- 414 Beach Village Dr
- 22 Signet Cir
- 100 Palm Dr
- 230 Palm Dr
- 15 Signet Ct
- 355 Lambert Ave
- 18 Signet Cir
- 400 Palm Dr
- 350 Lambert Ave
- 12 Gilded Ct
- 217 Stillwater Dr
- 29 Coronado Rd
