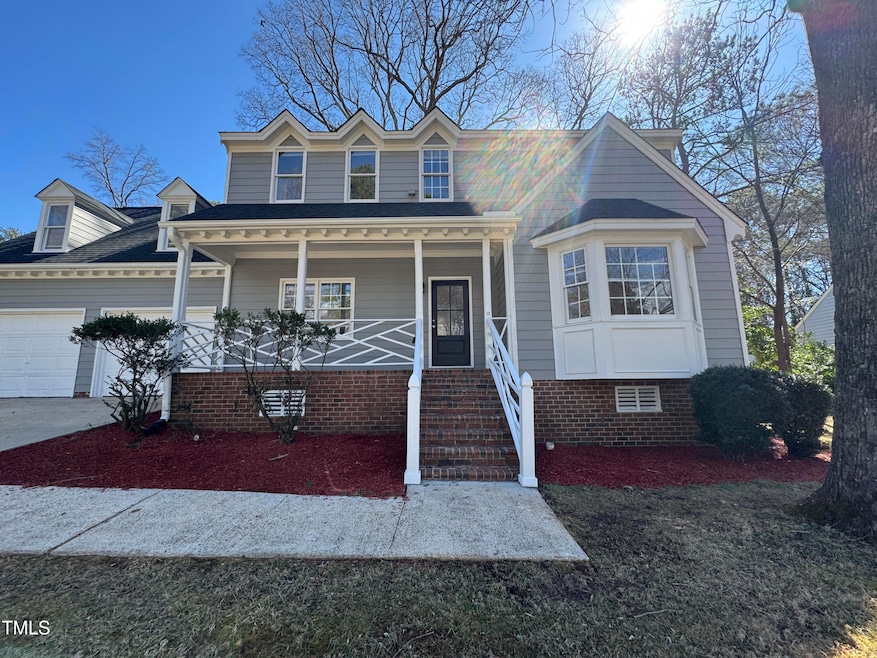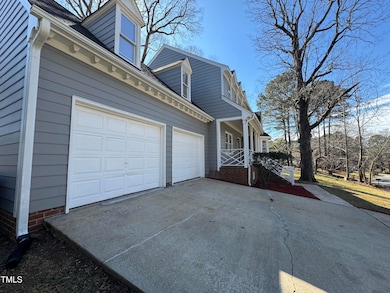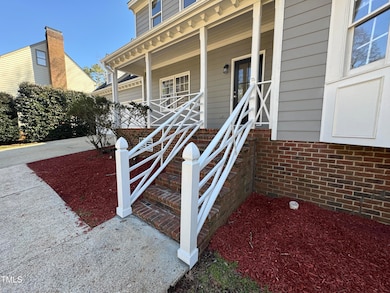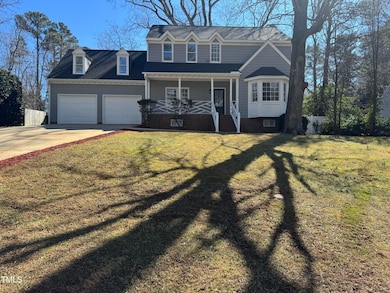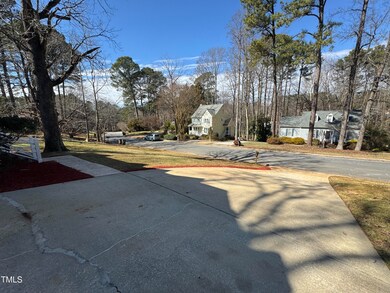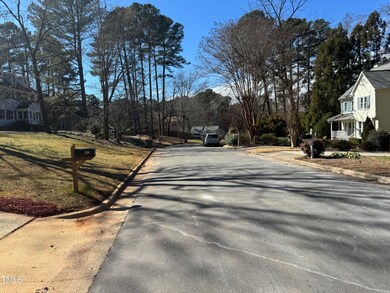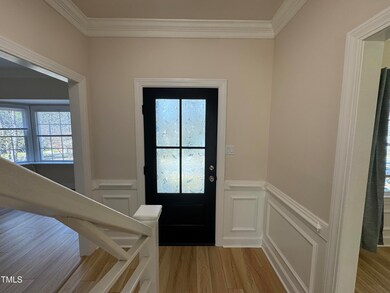
208 Lawrence Rd Cary, NC 27511
South Cary NeighborhoodEstimated payment $3,608/month
Highlights
- Colonial Architecture
- Attic
- L-Shaped Dining Room
- Briarcliff Elementary School Rated A
- Bonus Room
- 5-minute walk to Walnut Street Park
About This Home
Perched above front street nestled in the heart of Cary, this beautifully maintained 3-bedroom, a large bonus, 2.5-bath home boasts 2,360 square feet of living space, plus an additional unfinished attic for future expansion. You'll appreciate the new LVP floors and the fresh interior paint. The updated kitchen showcases quartz countertops and all new stainless steel appliances. Five minute private walk to Walnut Street Park, A Picketball Court, A Basketball Court, Playgrounds, and WP Greenway trails with view of many greenaries. A short drive to Crossroads, Fenton, and Downtown Cary.
Home Details
Home Type
- Single Family
Est. Annual Taxes
- $3,849
Year Built
- Built in 1986 | Remodeled
Lot Details
- 0.28 Acre Lot
- Back and Front Yard Fenced
- Vinyl Fence
Parking
- 2 Car Attached Garage
Home Design
- Colonial Architecture
- Shingle Roof
- Masonite
Interior Spaces
- 2,360 Sq Ft Home
- 2-Story Property
- Crown Molding
- Ceiling Fan
- Entrance Foyer
- Family Room
- Living Room
- L-Shaped Dining Room
- Bonus Room
- Luxury Vinyl Tile Flooring
Kitchen
- Electric Oven
- Free-Standing Electric Range
- Microwave
- Ice Maker
- Dishwasher
- Stainless Steel Appliances
- Trash Compactor
- Disposal
Bedrooms and Bathrooms
- 3 Bedrooms
Laundry
- Laundry Room
- Laundry on upper level
- Washer and Dryer
Attic
- Attic Floors
- Unfinished Attic
Schools
- Briarcliff Elementary School
- East Cary Middle School
- Cary High School
Utilities
- Central Heating and Cooling System
- Electric Water Heater
Listing and Financial Details
- Assessor Parcel Number 0773119965
Community Details
Overview
- No Home Owners Association
- Beaver Pond Subdivision
Recreation
- Community Playground
- Park
Map
Home Values in the Area
Average Home Value in this Area
Tax History
| Year | Tax Paid | Tax Assessment Tax Assessment Total Assessment is a certain percentage of the fair market value that is determined by local assessors to be the total taxable value of land and additions on the property. | Land | Improvement |
|---|---|---|---|---|
| 2024 | $3,849 | $456,634 | $175,000 | $281,634 |
| 2023 | $3,327 | $330,017 | $115,000 | $215,017 |
| 2022 | $3,203 | $330,017 | $115,000 | $215,017 |
| 2021 | $3,139 | $330,017 | $115,000 | $215,017 |
| 2020 | $3,155 | $330,017 | $115,000 | $215,017 |
| 2019 | $2,804 | $260,035 | $80,000 | $180,035 |
| 2018 | $2,632 | $260,035 | $80,000 | $180,035 |
| 2017 | $2,529 | $260,035 | $80,000 | $180,035 |
| 2016 | $2,492 | $260,035 | $80,000 | $180,035 |
| 2015 | $2,598 | $261,815 | $80,000 | $181,815 |
| 2014 | $2,450 | $261,815 | $80,000 | $181,815 |
Property History
| Date | Event | Price | Change | Sq Ft Price |
|---|---|---|---|---|
| 02/27/2025 02/27/25 | For Sale | $590,000 | -- | $250 / Sq Ft |
Deed History
| Date | Type | Sale Price | Title Company |
|---|---|---|---|
| Interfamily Deed Transfer | -- | None Available | |
| Interfamily Deed Transfer | -- | None Available | |
| Deed | $142,000 | -- |
Similar Homes in the area
Source: Doorify MLS
MLS Number: 10078844
APN: 0773.17-11-9965-000
- 107 Whitby Ct
- 1005 Greenwood Cir
- 225 Bay Dr
- 1321 Bloomingdale Dr
- 120 Barbary Ct
- 118 Benedum Place
- 1209 Kingston Ridge Rd
- 136 Glenpark Place
- 1201 Deerfield Dr
- 147 Glenpark Place
- 1219 Walnut St
- 113 Bonner Ct
- 706 Collington Dr
- 1213 Walnut St
- 1623 Alicary Ct
- 1208 Walnut St
- 1120 Collington Dr
- 2210 Stephens Rd
- 2434 Stephens Rd
- 1536 Dirkson Ct
