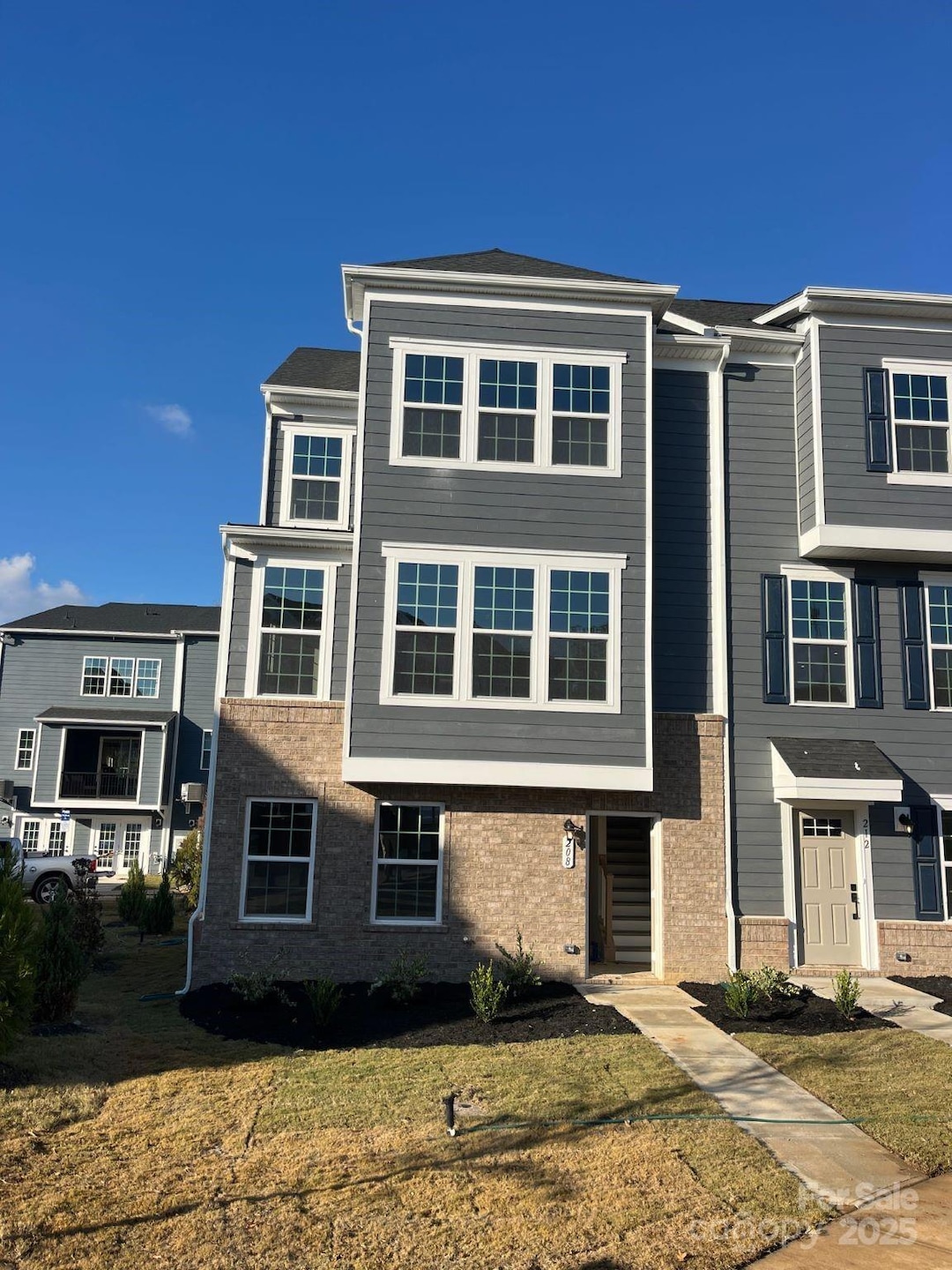
208 Maddie Ln Stallings, NC 28104
4
Beds
3.5
Baths
2,123
Sq Ft
1,742
Sq Ft Lot
Highlights
- New Construction
- 2 Car Attached Garage
- Central Heating and Cooling System
- Indian Trail Elementary School Rated A
About This Home
As of December 2024FOR COMP SALE PURPOSES ONLY
Last Agent to Sell the Property
Non Member
Canopy Administration Brokerage Email: noreply@canopyrealtors.com
Home Details
Home Type
- Single Family
Est. Annual Taxes
- $64
Year Built
- Built in 2024 | New Construction
Parking
- 2 Car Attached Garage
Home Design
- Brick Exterior Construction
- Slab Foundation
Interior Spaces
- 3-Story Property
Bedrooms and Bathrooms
Schools
- Indian Trail Elementary School
- Sun Valley Middle School
- Sun Valley High School
Additional Features
- Property is zoned R-22mF
- Central Heating and Cooling System
Community Details
- Bailey Mills Subdivision
Listing and Financial Details
- Assessor Parcel Number 07-102-441
Map
Create a Home Valuation Report for This Property
The Home Valuation Report is an in-depth analysis detailing your home's value as well as a comparison with similar homes in the area
Home Values in the Area
Average Home Value in this Area
Property History
| Date | Event | Price | Change | Sq Ft Price |
|---|---|---|---|---|
| 12/20/2024 12/20/24 | Sold | $462,665 | 0.0% | $218 / Sq Ft |
| 07/30/2024 07/30/24 | Pending | -- | -- | -- |
| 07/30/2024 07/30/24 | For Sale | $462,665 | -- | $218 / Sq Ft |
Source: Canopy MLS (Canopy Realtor® Association)
Tax History
| Year | Tax Paid | Tax Assessment Tax Assessment Total Assessment is a certain percentage of the fair market value that is determined by local assessors to be the total taxable value of land and additions on the property. | Land | Improvement |
|---|---|---|---|---|
| 2024 | $64 | $47,700 | $47,700 | $0 |
Source: Public Records
Mortgage History
| Date | Status | Loan Amount | Loan Type |
|---|---|---|---|
| Open | $76,789 | New Conventional | |
| Closed | $76,789 | New Conventional |
Source: Public Records
Deed History
| Date | Type | Sale Price | Title Company |
|---|---|---|---|
| Special Warranty Deed | $442,000 | None Listed On Document | |
| Special Warranty Deed | $442,000 | None Listed On Document |
Source: Public Records
Similar Homes in the area
Source: Canopy MLS (Canopy Realtor® Association)
MLS Number: 4210776
APN: 07-102-441
Nearby Homes
- 1315 Vickie Ln
- 1021 Vickie Ln
- 3308 Timber Mill Dr
- 3104 Timber Mill Dr
- 2108 Stallings Rd
- 2147 Stevens Mill Rd
- 2232 Stallings Rd
- 4102 Harmony Hills Dr
- 3019 Glenn Hope Way
- 303 Cedarwood Ln
- 0000 White Oak Ln
- 9003 Brad Ct
- 5119 Blackberry Ln
- 730 Autumn Sage Dr
- 234 Falcons Ridge
- 8013 Sheckler Ln
- 00 Gribble Rd
- 1836 Danny Ct
- 5084 Parkview Way
- 501 Catawba Cir N
