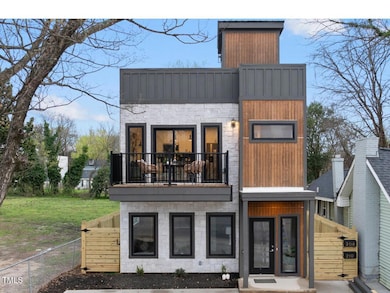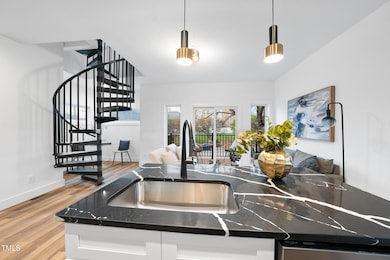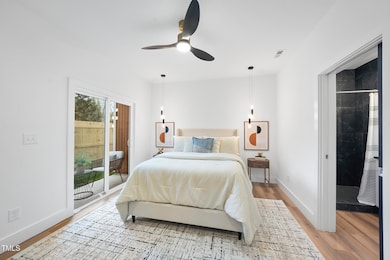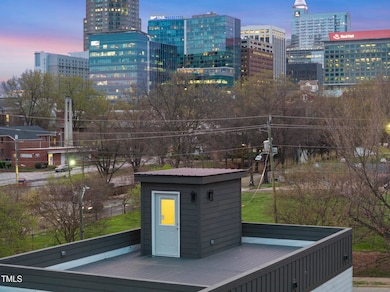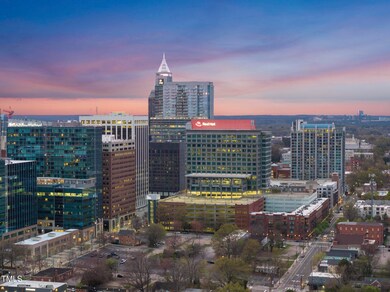
208 Martin Luther King jr Blvd Raleigh, NC 27601
South Park NeighborhoodEstimated payment $3,089/month
Highlights
- New Construction
- Open Floorplan
- Wood Flooring
- Joyner Elementary School Rated A-
- Contemporary Architecture
- Main Floor Primary Bedroom
About This Home
Location! Location! Immerse yourself in the vibrancy of modern urban living at this newly constructed townhome style condo, boasting unparalleled views of Downtown Raleigh! Enjoy the convenience of city life with shops and entertainment within a very short distance. This contemporary 3-bedroom, 3-Full bath home is designed for seamless living, combining the comfort of a townhome with an open-concept layout and elegant finishes. Commuting coudln't be easier with a public transportation stop just steps away! LVP flooring runs seamlessly through the home, adding to its sleek appeal. The main level primary suite offers a walk-in closet, it's own private covered patio, an ensuite with dual vanity, and a black tile walk-in shower. An additional downstairs bedroom includes its own walk-in closet and ensuite bath with a patterned tile shower.The second floor welcomes you to the main living area boasting a gourmet kitchen with quartz countertops, stainless steel appliances, and an open living room perfect for entertaining with a balcony facing the beautiful Raleigh skyline! The second floor also features an additional bedroom with ensuite bath, a walk-in closet and a private covered balcony. The rooftop terrace is the perfect spot to relax or entertain and offers breathtaking Downtown views. Don't miss this incredible opportunity to own a modern retreat in the heart of Raleigh!
Property Details
Home Type
- Multi-Family
Est. Annual Taxes
- $397
Year Built
- Built in 2024 | New Construction
Lot Details
- 3,485 Sq Ft Lot
- No Units Located Below
- No Unit Above or Below
- 1 Common Wall
- Wood Fence
- Private Yard
HOA Fees
- $266 Monthly HOA Fees
Home Design
- Duplex
- Home is estimated to be completed on 3/21/25
- Contemporary Architecture
- Slab Foundation
- Frame Construction
- Stone Veneer
Interior Spaces
- 1,567 Sq Ft Home
- 2-Story Property
- Open Floorplan
- Smooth Ceilings
- Ceiling Fan
- Recessed Lighting
- Living Room
- Fire and Smoke Detector
Kitchen
- Gas Range
- Kitchen Island
- Quartz Countertops
Flooring
- Wood
- Luxury Vinyl Tile
Bedrooms and Bathrooms
- 3 Bedrooms
- Primary Bedroom on Main
- Walk-In Closet
- 3 Full Bathrooms
- Bathtub with Shower
- Walk-in Shower
Laundry
- Laundry on main level
- Washer and Electric Dryer Hookup
Parking
- 2 Parking Spaces
- Private Driveway
- 2 Open Parking Spaces
Schools
- Joyner Elementary School
- Moore Square Museum Middle School
- Broughton High School
Additional Features
- Covered patio or porch
- Central Heating and Cooling System
Community Details
- Association fees include ground maintenance, maintenance structure
- 208/210 Mlk Condominium Owner's Association Inc. Association, Phone Number (608) 385-3420
- Built by Smithers Equity Group LLC
Listing and Financial Details
- Assessor Parcel Number 1703758065
Map
Home Values in the Area
Average Home Value in this Area
Tax History
| Year | Tax Paid | Tax Assessment Tax Assessment Total Assessment is a certain percentage of the fair market value that is determined by local assessors to be the total taxable value of land and additions on the property. | Land | Improvement |
|---|---|---|---|---|
| 2024 | $2,887 | $923,051 | $195,000 | $728,051 |
| 2023 | $1,240 | $113,750 | $113,750 | $0 |
| 2022 | $1,152 | $113,750 | $113,750 | $0 |
| 2021 | $1,107 | $113,750 | $113,750 | $0 |
| 2020 | $1,087 | $113,750 | $113,750 | $0 |
| 2019 | $377 | $32,500 | $32,500 | $0 |
| 2018 | $355 | $32,500 | $32,500 | $0 |
| 2017 | $338 | $32,500 | $32,500 | $0 |
| 2016 | $331 | $32,500 | $32,500 | $0 |
| 2015 | $199 | $19,200 | $19,200 | $0 |
| 2014 | $189 | $19,200 | $19,200 | $0 |
Property History
| Date | Event | Price | Change | Sq Ft Price |
|---|---|---|---|---|
| 04/04/2025 04/04/25 | Price Changed | $499,900 | -5.7% | $319 / Sq Ft |
| 03/26/2025 03/26/25 | For Sale | $529,900 | -- | $338 / Sq Ft |
Deed History
| Date | Type | Sale Price | Title Company |
|---|---|---|---|
| Warranty Deed | $142,000 | -- | |
| Warranty Deed | $110,000 | None Available |
Mortgage History
| Date | Status | Loan Amount | Loan Type |
|---|---|---|---|
| Open | $106,500 | New Conventional |
Similar Homes in Raleigh, NC
Source: Doorify MLS
MLS Number: 10084029
APN: 1703.51-75-8065-000
- 210 Martin Luther King Junior Blvd
- 300 Worth St
- 917 S Blount St
- 314 Bledsoe Ave
- 316 E South St
- 1117 S Blount St
- 310 E South St
- 1235 Shaw View Alley Unit 201
- 1239 Shaw View Alley Unit 201
- 1218 Coach Station Alley Unit 201
- 1218 Coach Station Alley Unit 101
- 1222 Coach Station Alley Unit 101
- 1226 Coach Station Alley Unit 101
- 1230 Coach Station Alley Unit 101
- 1233 S Blount St Unit 101
- 1237 S Blount St Unit 201
- 1255 Shaw View Alley Unit 201
- 1259 Shaw View Alley Unit 201
- 1247 Shaw View Alley Unit 101
- 1259 Shaw View Alley Unit 101

