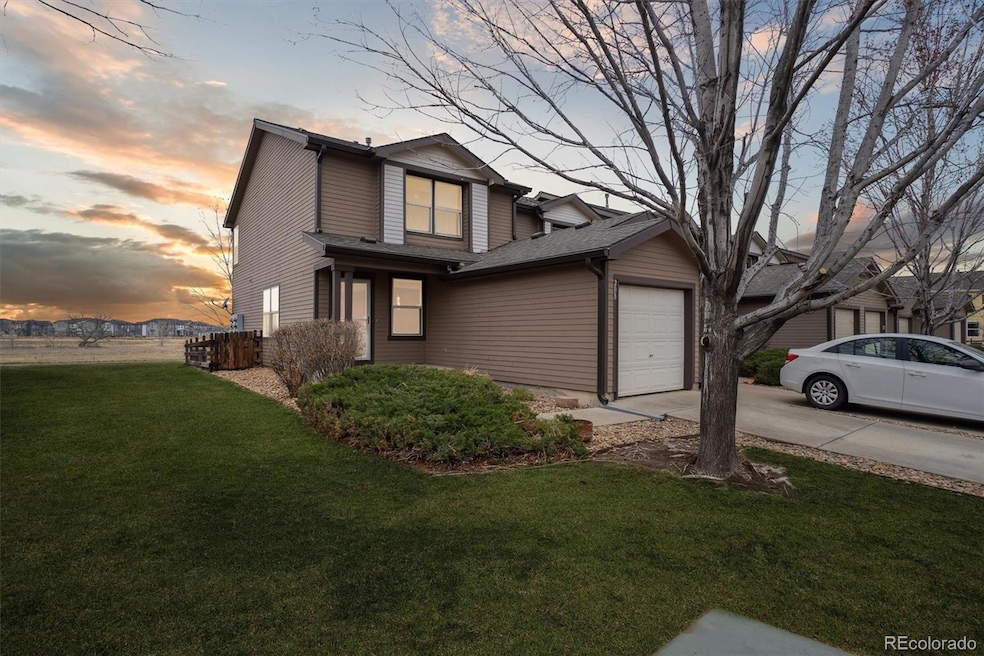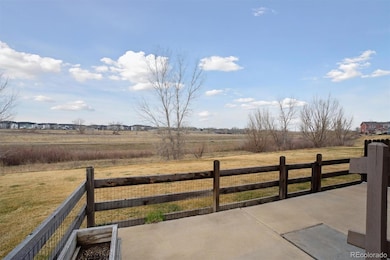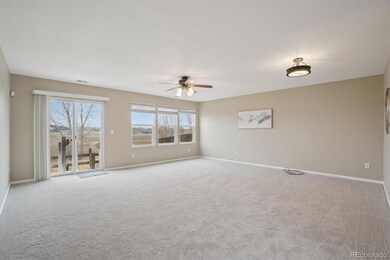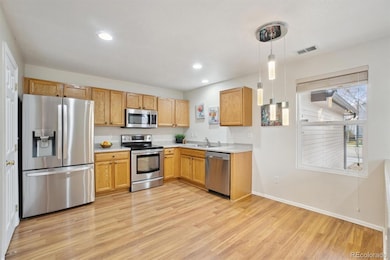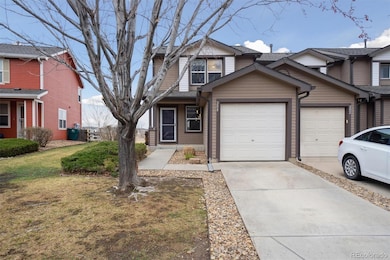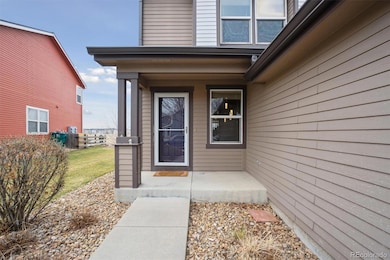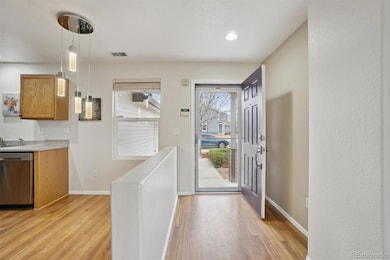
Estimated payment $2,886/month
Highlights
- Primary Bedroom Suite
- Open Floorplan
- End Unit
- Red Hawk Elementary School Rated A-
- Mountain View
- Corner Lot
About This Home
Welcome to Grandview, where comfort meets convenience, and the mountain views might just make your morning coffee taste better. This 3-bed, 2-bath townhouse offers the perfect balance of space and low-maintenance living, so you can spend more time enjoying life and less time worrying about home upkeep. With an attached one-car garage, you’ll never have to scrape ice off your windshield again—because let’s be honest, Colorado weather likes to keep things interesting.
Inside, the layout is both functional and inviting, with plenty of natural light and room to make it your own. The open living area flows into the kitchen, making it easy to entertain, cook, or order in. The bedrooms provide the perfect retreat after a long day, whether you need a peaceful night’s sleep or just a quiet space to binge-watch your favorite series. And did we mention the views? Whether you're sipping coffee in the morning or winding down in the evening, the backdrop of the mountains never gets old. And brand new carpet means you'll be clean and comfy for years to come.
Located in a prime spot in Erie, this townhouse is close to parks, trails, and all the local favorites. Whether you're a first-time buyer looking for a place to call home, an investor seeking a smart addition to your portfolio, or someone ready to simplify without sacrificing style, this one checks all the boxes. Come see it before someone else does—you don’t want to be the one saying, "I should have jumped on that."
Listing Agent
Compass - Denver Brokerage Email: bernadette.melton@compass.com,303-898-4864 License #100069660

Townhouse Details
Home Type
- Townhome
Est. Annual Taxes
- $2,549
Year Built
- Built in 2002
Lot Details
- 2,177 Sq Ft Lot
- Open Space
- End Unit
- Property is Fully Fenced
HOA Fees
- $330 Monthly HOA Fees
Parking
- 1 Car Attached Garage
Home Design
- Frame Construction
- Composition Roof
Interior Spaces
- 1,400 Sq Ft Home
- 2-Story Property
- Open Floorplan
- High Ceiling
- Ceiling Fan
- Entrance Foyer
- Family Room
- Dining Room
- Carpet
- Mountain Views
Kitchen
- Breakfast Area or Nook
- Eat-In Kitchen
- Oven
- Microwave
- Dishwasher
- Laminate Countertops
- Disposal
Bedrooms and Bathrooms
- 3 Bedrooms
- Primary Bedroom Suite
- Walk-In Closet
- 2 Full Bathrooms
Laundry
- Laundry Room
- Dryer
- Washer
Home Security
Eco-Friendly Details
- Smoke Free Home
Outdoor Features
- Patio
- Front Porch
Schools
- Soaring Heights Elementary And Middle School
- Erie High School
Utilities
- Forced Air Heating and Cooling System
- Gas Water Heater
Listing and Financial Details
- Exclusions: personal property, staging materials
- Assessor Parcel Number R1302602
Community Details
Overview
- Grandview Townhomes Association, Phone Number (303) 991-2192
- Grandview Subdivision
- Property is near a preserve or public land
- Greenbelt
Security
- Carbon Monoxide Detectors
- Fire and Smoke Detector
Map
Home Values in the Area
Average Home Value in this Area
Tax History
| Year | Tax Paid | Tax Assessment Tax Assessment Total Assessment is a certain percentage of the fair market value that is determined by local assessors to be the total taxable value of land and additions on the property. | Land | Improvement |
|---|---|---|---|---|
| 2024 | $2,458 | $27,530 | $5,430 | $22,100 |
| 2023 | $2,458 | $27,800 | $5,480 | $22,320 |
| 2022 | $2,304 | $21,380 | $4,240 | $17,140 |
| 2021 | $2,352 | $21,990 | $4,360 | $17,630 |
| 2020 | $2,298 | $21,640 | $2,290 | $19,350 |
| 2019 | $2,319 | $21,640 | $2,290 | $19,350 |
| 2018 | $1,769 | $16,530 | $1,800 | $14,730 |
| 2017 | $1,719 | $16,530 | $1,800 | $14,730 |
| 2016 | $1,402 | $13,310 | $1,990 | $11,320 |
| 2015 | $1,360 | $13,310 | $1,990 | $11,320 |
| 2014 | $1,203 | $11,700 | $1,990 | $9,710 |
Property History
| Date | Event | Price | Change | Sq Ft Price |
|---|---|---|---|---|
| 04/04/2025 04/04/25 | For Sale | $420,000 | +35.5% | $300 / Sq Ft |
| 05/21/2019 05/21/19 | Off Market | $310,000 | -- | -- |
| 02/20/2018 02/20/18 | Sold | $310,000 | +3.4% | $221 / Sq Ft |
| 01/14/2018 01/14/18 | Pending | -- | -- | -- |
| 01/11/2018 01/11/18 | For Sale | $299,900 | -- | $214 / Sq Ft |
Deed History
| Date | Type | Sale Price | Title Company |
|---|---|---|---|
| Quit Claim Deed | -- | None Available | |
| Warranty Deed | $310,000 | First American Title | |
| Interfamily Deed Transfer | -- | All Star Title | |
| Warranty Deed | $200,380 | -- |
Mortgage History
| Date | Status | Loan Amount | Loan Type |
|---|---|---|---|
| Open | $244,000 | New Conventional | |
| Previous Owner | $248,000 | New Conventional | |
| Previous Owner | $194,800 | FHA | |
| Previous Owner | $201,338 | FHA | |
| Previous Owner | $200,866 | FHA | |
| Previous Owner | $197,283 | FHA |
Similar Homes in the area
Source: REcolorado®
MLS Number: 4531688
APN: R1302602
- 306 Monares Ln
- 230 Bonanza Dr
- 111 Ambrose St
- 132 Ambrose St
- 371 Smith Cir
- 167 Ambrose St
- 317 Bonanza Dr
- 400 Smith Cir
- 404 Dusk Ct
- 125 Indian Peaks Dr
- 441 Dusk Place
- 463 Mazzini St
- 195 Briggs St
- 610 Sun up Place
- 244 Pipit Lake Way
- 458 Mazzini St
- 90 Pipit Lake Way
- 185 Pipit Lake Way
- 420 Orion Cir
- 336 Painted Horse Way
