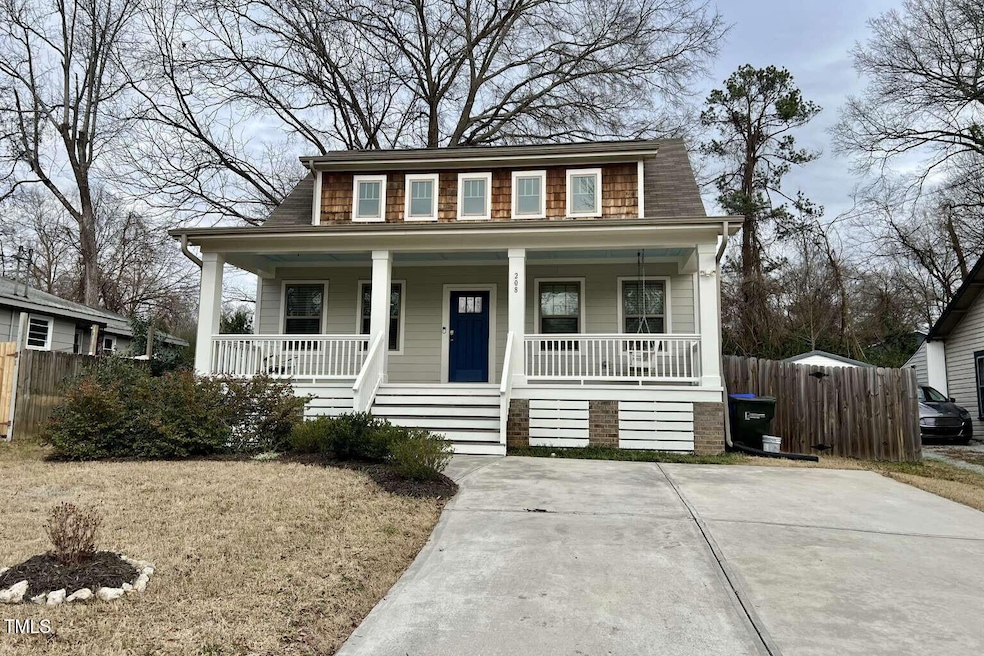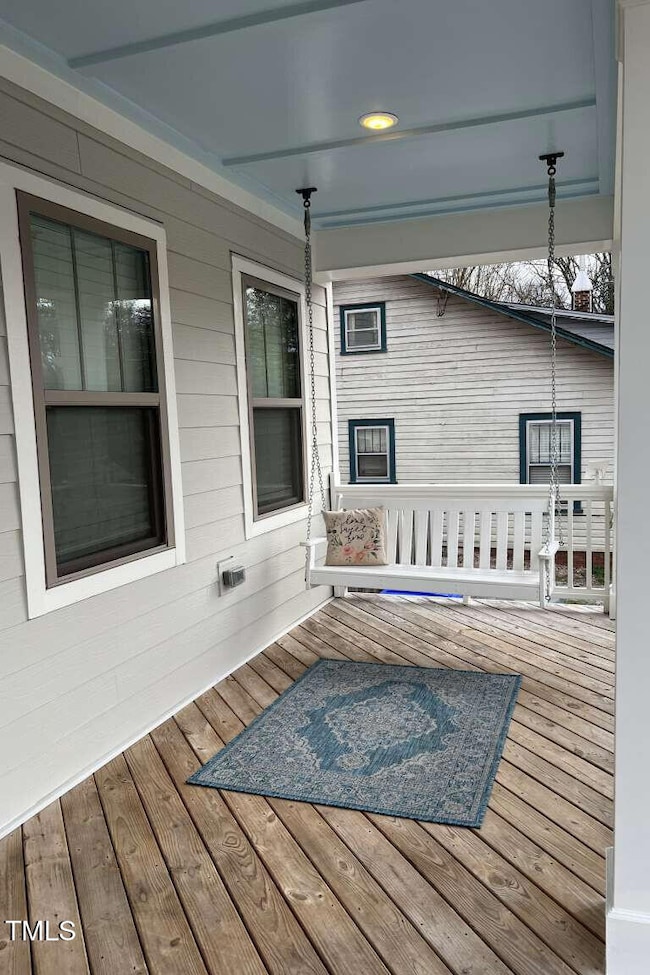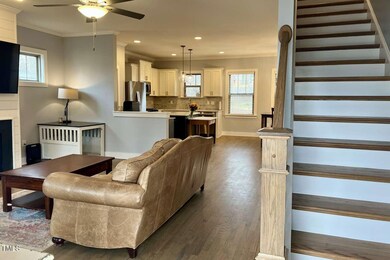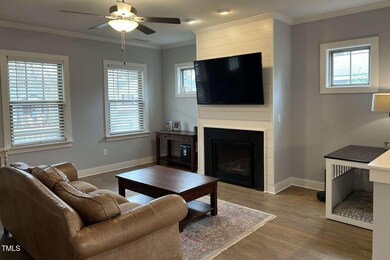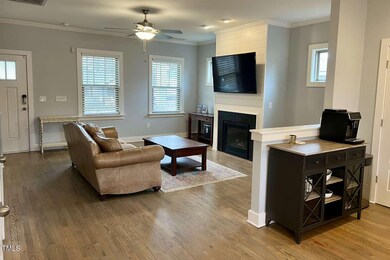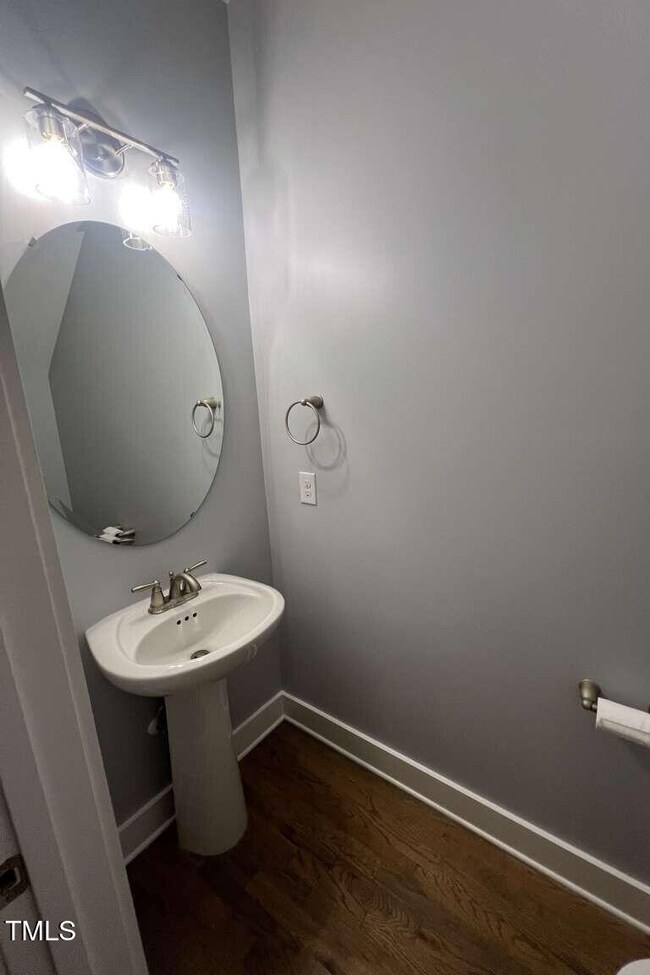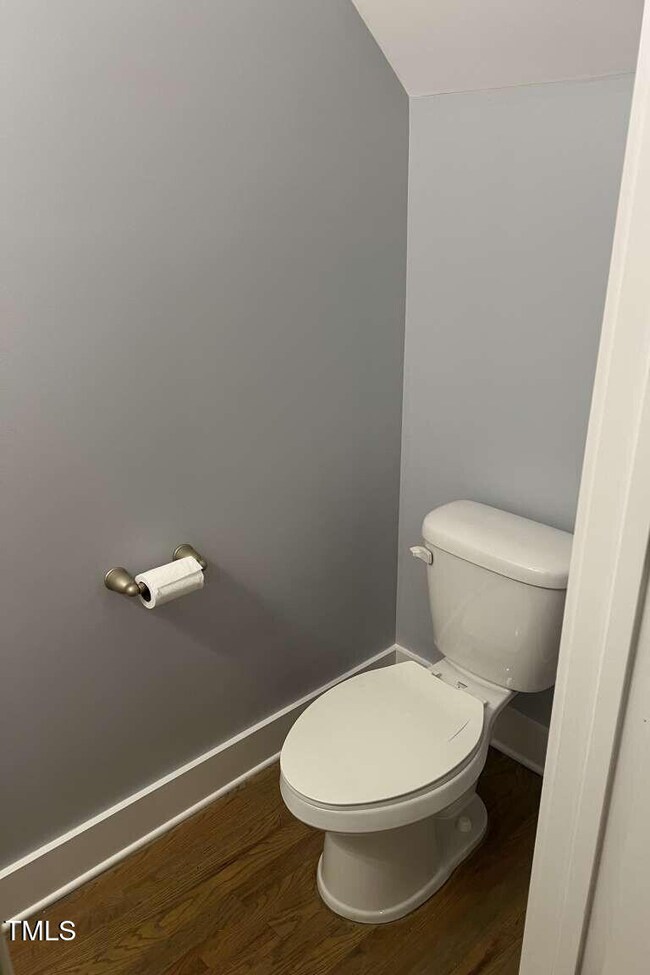
208 N Maple St Durham, NC 27703
East Durham NeighborhoodHighlights
- Open Floorplan
- Deck
- Main Floor Primary Bedroom
- Craftsman Architecture
- Wood Flooring
- 1 Fireplace
About This Home
As of March 2025Constructed by a great local builder in 2020 and still feels like new construction! Features an amazing floor plan with rocking chair front porch, first floor primary bedroom, site-finished hardwood floors, bright updated kitchen with stainless appliances and quartz countertops. All new carpet installed upstairs and fresh paint throughout. Open layout and spacious living room with gas fireplace. Thoughtful touches throughout include crown molding, shiplap accent walls, back entry cubbies, electric keypad entry, and cozy window seat. Enjoy the fully fenced backyard and spacious shed for extra storage. Gutter guards are installed on all gutters with a transferable lifetime warranty. 5-minute walk to old East Durham, less than 1 mile from the gold-belt district, less than 2 miles to the heart of downtown, and only 2 minutes from HWY 147.
Home Details
Home Type
- Single Family
Est. Annual Taxes
- $3,765
Year Built
- Built in 2020 | Remodeled
Lot Details
- 9,583 Sq Ft Lot
- Private Entrance
- Privacy Fence
- Wood Fence
- Landscaped
- Rectangular Lot
- Cleared Lot
- Back Yard Fenced and Front Yard
- Property is zoned RU-5(2)
Home Design
- Craftsman Architecture
- Raised Foundation
- Block Foundation
- Blown-In Insulation
- Shingle Roof
Interior Spaces
- 1,525 Sq Ft Home
- 2-Story Property
- Open Floorplan
- Crown Molding
- Smooth Ceilings
- Ceiling Fan
- Recessed Lighting
- 1 Fireplace
- Double Pane Windows
- Blinds
- Window Screens
- ENERGY STAR Qualified Doors
- Storage
Kitchen
- Convection Oven
- Free-Standing Gas Oven
- Microwave
- Dishwasher
- ENERGY STAR Qualified Appliances
- Kitchen Island
- Quartz Countertops
- Disposal
Flooring
- Wood
- Carpet
- Ceramic Tile
Bedrooms and Bathrooms
- 3 Bedrooms
- Primary Bedroom on Main
- Walk-In Closet
- Bathtub with Shower
- Walk-in Shower
Laundry
- Laundry on main level
- Laundry in Kitchen
- Washer and Electric Dryer Hookup
Attic
- Attic Floors
- Scuttle Attic Hole
- Attic or Crawl Hatchway Insulated
Home Security
- Home Security System
- Smart Lights or Controls
- Security Lights
- Smart Locks
- Smart Thermostat
- Carbon Monoxide Detectors
- Fire and Smoke Detector
Parking
- 2 Parking Spaces
- Private Driveway
- Paved Parking
- Off-Street Parking
Outdoor Features
- Deck
- Fire Pit
- Exterior Lighting
- Outdoor Storage
- Rain Gutters
- Front Porch
Schools
- Hillandale Elementary School
- Lucas Middle School
- Southern High School
Horse Facilities and Amenities
- Grass Field
Utilities
- Zoned Heating and Cooling
- Heating System Uses Natural Gas
- Underground Utilities
- Natural Gas Connected
- Gas Water Heater
- Septic System
- Cable TV Available
Listing and Financial Details
- Home warranty included in the sale of the property
- Assessor Parcel Number 112617
Community Details
Overview
- No Home Owners Association
- Built by Durham Building Company
- The Driver Lands Subdivision
Amenities
- Laundry Facilities
Map
Home Values in the Area
Average Home Value in this Area
Property History
| Date | Event | Price | Change | Sq Ft Price |
|---|---|---|---|---|
| 03/31/2025 03/31/25 | Sold | $430,000 | 0.0% | $282 / Sq Ft |
| 02/24/2025 02/24/25 | Pending | -- | -- | -- |
| 02/13/2025 02/13/25 | For Sale | $430,000 | -- | $282 / Sq Ft |
Tax History
| Year | Tax Paid | Tax Assessment Tax Assessment Total Assessment is a certain percentage of the fair market value that is determined by local assessors to be the total taxable value of land and additions on the property. | Land | Improvement |
|---|---|---|---|---|
| 2024 | $3,765 | $269,899 | $27,382 | $242,517 |
| 2023 | $3,535 | $269,899 | $27,382 | $242,517 |
| 2022 | $3,454 | $269,899 | $27,382 | $242,517 |
| 2021 | $3,438 | $269,899 | $27,382 | $242,517 |
| 2020 | $341 | $27,382 | $27,382 | $0 |
| 2019 | $341 | $27,382 | $27,382 | $0 |
| 2018 | $207 | $15,237 | $15,237 | $0 |
| 2017 | $205 | $15,237 | $15,237 | $0 |
| 2016 | $198 | $15,237 | $15,237 | $0 |
| 2015 | $187 | $13,497 | $13,497 | $0 |
| 2014 | $187 | $13,497 | $13,497 | $0 |
Mortgage History
| Date | Status | Loan Amount | Loan Type |
|---|---|---|---|
| Open | $387,000 | New Conventional | |
| Previous Owner | $301,243 | New Conventional |
Deed History
| Date | Type | Sale Price | Title Company |
|---|---|---|---|
| Warranty Deed | $430,000 | Attorneys Title Agency | |
| Warranty Deed | $311,000 | None Available | |
| Warranty Deed | $55,000 | None Available | |
| Warranty Deed | $10,000 | None Available |
Similar Homes in Durham, NC
Source: Doorify MLS
MLS Number: 10076485
APN: 112617
- 304 Cherry Grove St
- 210 N Driver St
- 306 N Driver St
- 405 N Hyde Park Ave
- 410 N Hyde Park Ave
- 110-A S Hyde Park Ave
- 115 S Plum St
- 303 N Guthrie Ave
- 109 S Plum St
- 415 N Hyde Park Ave
- 1916 Hart St
- 112 N Guthrie Ave
- 112 N Guthrie Ave Unit C
- 112 N Guthrie Ave Unit B
- 112 N Guthrie Ave Unit A
- 118 S Guthrie Ave
- 1610 Angier Ave
- 521 Eastway Ave Unit B
- 600 N Hyde Park Ave
- 2011 Angier Ave
