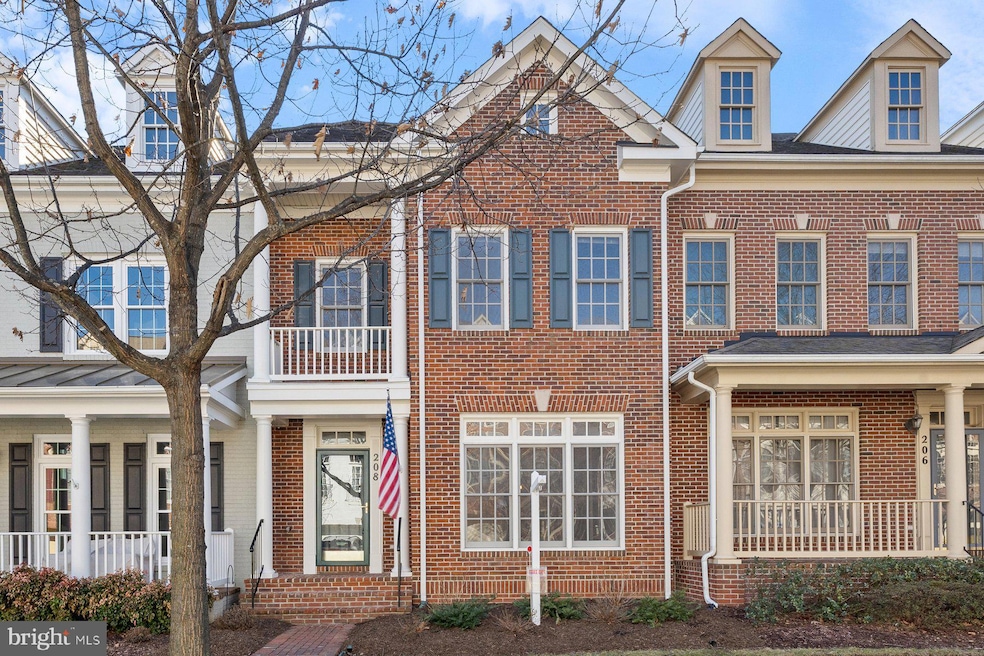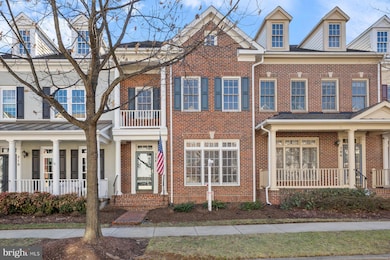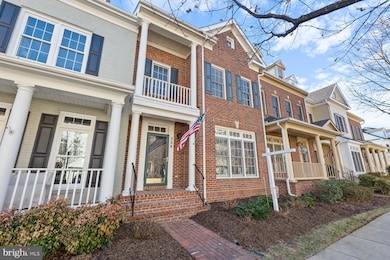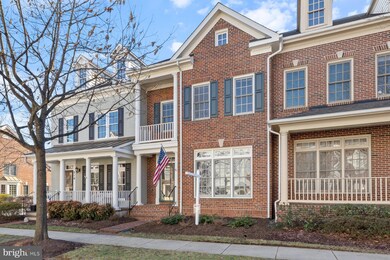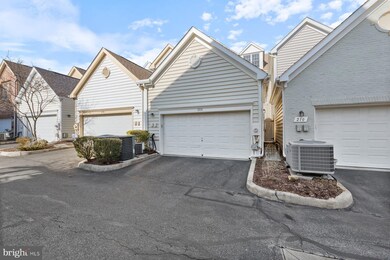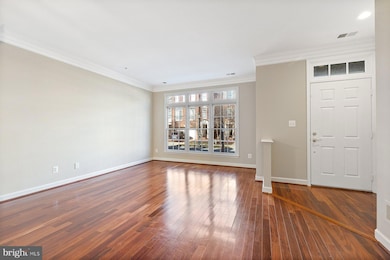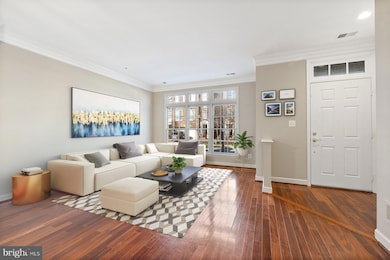
208 Oak Knoll Terrace Rockville, MD 20850
West Rockville NeighborhoodHighlights
- Fitness Center
- Eat-In Gourmet Kitchen
- Colonial Architecture
- Ritchie Park Elementary School Rated A
- Open Floorplan
- 3-minute walk to Village Green Park
About This Home
As of March 2025*OPEH HOUSES 2/22 AND 2/23 1-4PM* Welcome to this stunning brick-front townhome located in the much sought-after Fallsgrove community! With 4 bedrooms, 3.5 baths, and over 2500+ sf of luxury living space, this beautiful home features a bright and open floor plan, completely renovated and updated throughout. Freshly painted in 2025 and enhanced with new lighting throughout, the home boasts real hardwood floors on the main and upper levels, along with ceramic tiled flooring in the kitchen and family room areas. The large two-car garage offers ample storage space, while a private outdoor patio provides a tranquil escape just outside your door.
The open concept main level boasts a gourmet chefs kitchen, fully upgraded with stainless steel appliances, a center island with new pendant lighting, upgraded countertops, pantry and large dining area. The open concept design flows seamlessly into the family room, which features a cozy gas fireplace and beautiful ceramic tile floors. The spacious living and dining areas are perfect for entertaining, featuring hardwood floors, crown moldings, a new chandelier, and an updated powder room.
Upstairs, the primary bedroom suite is a true retreat, complete with wood floors, a sitting area, and walls of windows allowing an abundance of natural light. The expansive walk-in closet offers space for two, and the large primary bath is a spa-like oasis with a custom-built frameless glass shower, a large soaking tub, dual sink vanity, and ceramic tiled floors. The upper level also includes two additional bedrooms with new carpet and paint, a hall bath, and a laundry closet with updated washer and dryer. The second upper level features a versatile space which can be used for a 4th bedroom or home office space, and also includes a third full bath, large walk-in closet, and a finished attic with ample storage space.
Situated in the wonderful Fallsgrove community you also have access to an array of amenities such as a clubhouse, pool, fitness center, tennis courts, playgrounds, walking trails, and the convenience of being just steps away from dining and shopping at Fallsgrove Village Center. You are also centrally located just moments from major highways and within easy reach of Reagan, Dulles, and BWI airports, making this home and community, both the perfect blend of luxury and convenience at it best…..Welcome Home!!
Townhouse Details
Home Type
- Townhome
Est. Annual Taxes
- $9,971
Year Built
- Built in 2004
Lot Details
- 2,125 Sq Ft Lot
- Property is in excellent condition
HOA Fees
- $122 Monthly HOA Fees
Parking
- 2 Car Direct Access Garage
- Parking Storage or Cabinetry
- Lighted Parking
- Rear-Facing Garage
- Garage Door Opener
- On-Street Parking
- Off-Street Parking
- Assigned Parking
Home Design
- Colonial Architecture
- Beaux Arts Architecture
- Permanent Foundation
- Slab Foundation
- Frame Construction
Interior Spaces
- 2,116 Sq Ft Home
- Property has 3 Levels
- Open Floorplan
- Crown Molding
- Ceiling Fan
- Recessed Lighting
- 1 Fireplace
- Family Room Off Kitchen
- Dining Area
- Attic
Kitchen
- Eat-In Gourmet Kitchen
- Breakfast Area or Nook
- Gas Oven or Range
- Built-In Microwave
- Dishwasher
- Stainless Steel Appliances
- Kitchen Island
- Upgraded Countertops
- Disposal
Flooring
- Wood
- Carpet
Bedrooms and Bathrooms
- 4 Bedrooms
- En-Suite Bathroom
- Walk-In Closet
- Soaking Tub
- Bathtub with Shower
- Walk-in Shower
Laundry
- Laundry in unit
- Electric Dryer
- Washer
Home Security
Outdoor Features
- Patio
- Exterior Lighting
Utilities
- Forced Air Heating and Cooling System
- Natural Gas Water Heater
- Phone Available
- Cable TV Available
Listing and Financial Details
- Tax Lot 20
- Assessor Parcel Number 160403367584
Community Details
Overview
- Association fees include common area maintenance, lawn care front, management, pool(s), recreation facility, reserve funds, road maintenance, snow removal, health club, lawn maintenance
- Built by EYA
- Fallsgrove Subdivision, Lakewood Floorplan
- Property Manager
Amenities
- Picnic Area
- Common Area
- Clubhouse
- Community Center
- Party Room
Recreation
- Tennis Courts
- Community Playground
- Fitness Center
- Community Pool
- Jogging Path
Security
- Fire Sprinkler System
Map
Home Values in the Area
Average Home Value in this Area
Property History
| Date | Event | Price | Change | Sq Ft Price |
|---|---|---|---|---|
| 03/31/2025 03/31/25 | Sold | $879,000 | -1.1% | $415 / Sq Ft |
| 03/05/2025 03/05/25 | Pending | -- | -- | -- |
| 02/19/2025 02/19/25 | For Sale | $889,000 | -- | $420 / Sq Ft |
Tax History
| Year | Tax Paid | Tax Assessment Tax Assessment Total Assessment is a certain percentage of the fair market value that is determined by local assessors to be the total taxable value of land and additions on the property. | Land | Improvement |
|---|---|---|---|---|
| 2024 | $9,971 | $699,400 | $317,600 | $381,800 |
| 2023 | $9,665 | $682,767 | $0 | $0 |
| 2022 | $9,193 | $666,133 | $0 | $0 |
| 2021 | $8,864 | $649,500 | $302,500 | $347,000 |
| 2020 | $8,864 | $643,200 | $0 | $0 |
| 2019 | $8,798 | $636,900 | $0 | $0 |
| 2018 | $8,765 | $630,600 | $275,000 | $355,600 |
| 2017 | $8,585 | $608,400 | $0 | $0 |
| 2016 | $7,155 | $586,200 | $0 | $0 |
| 2015 | $7,155 | $564,000 | $0 | $0 |
| 2014 | $7,155 | $560,433 | $0 | $0 |
Mortgage History
| Date | Status | Loan Amount | Loan Type |
|---|---|---|---|
| Open | $659,250 | New Conventional | |
| Closed | $659,250 | New Conventional | |
| Previous Owner | $56,950 | Future Advance Clause Open End Mortgage |
Deed History
| Date | Type | Sale Price | Title Company |
|---|---|---|---|
| Deed | $879,000 | Kvs Title | |
| Deed | $879,000 | Kvs Title | |
| Deed | $687,000 | -- | |
| Deed | $687,000 | -- | |
| Deed | $569,860 | -- |
Similar Homes in Rockville, MD
Source: Bright MLS
MLS Number: MDMC2164310
APN: 04-03367584
- 912 Oak Knoll Terrace
- 701 Fallsgrove Dr Unit 314
- 701 Fallsgrove Dr Unit 408
- 353 Fallsgrove Dr Unit A
- 343 Fallsgrove Dr Unit A
- 302 Fallsgrove Dr
- 305 Prettyman Dr Unit 85
- 103 Prettyman Dr
- 400 Long Trail Terrace
- 102 Deep Trail Ln
- 2612 Northrup Dr
- 14209 Marian Dr
- 4 Hawthorn Ct
- 2528 Lindley Terrace
- 1958 Dundee Rd
- 862 Azalea Dr Unit 20-862
- 845 Azalea Dr Unit 27-845
- 4921 Purdy Alley
- 14923 Dispatch St
- 14924 Dispatch St Unit 11
