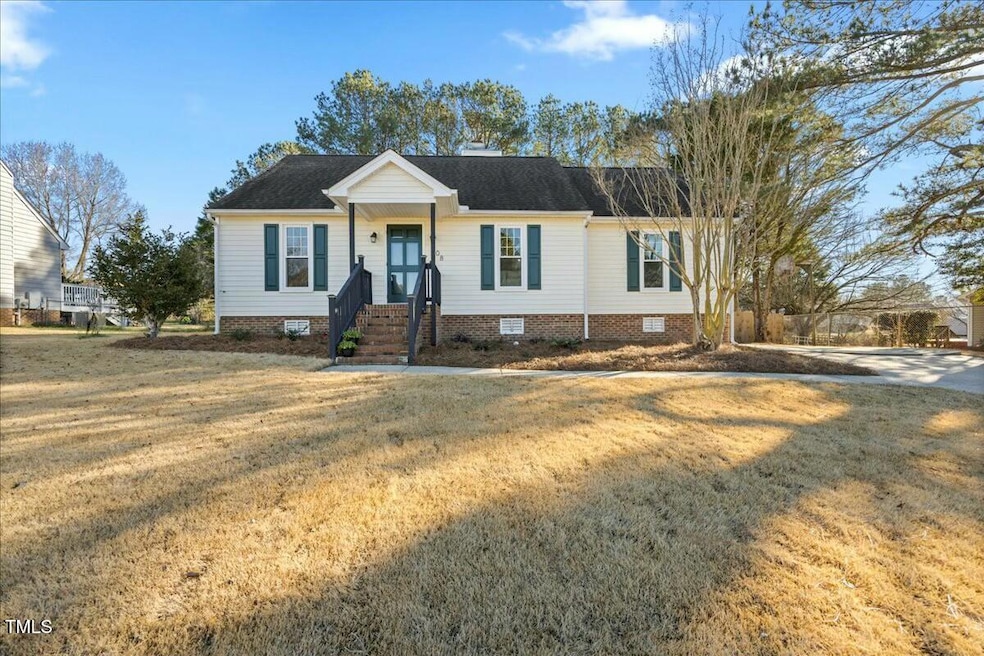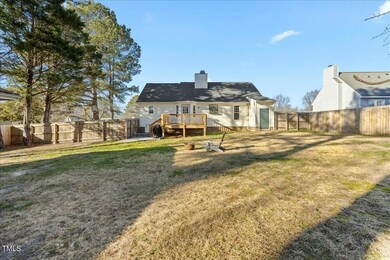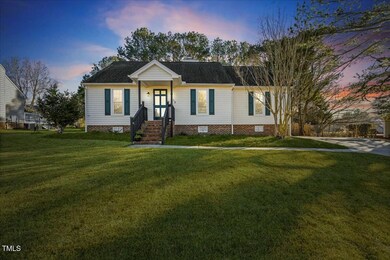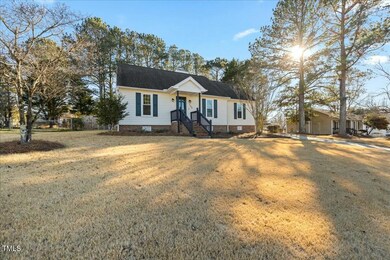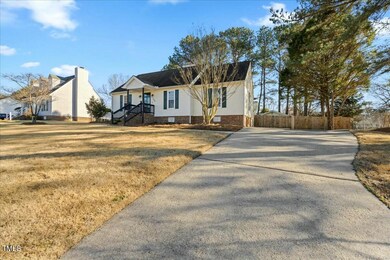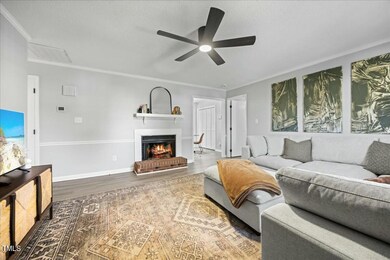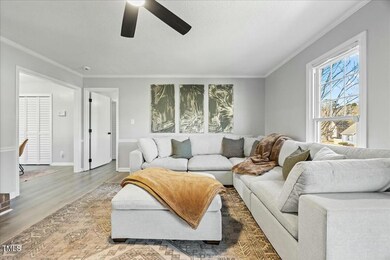
208 Pineview Dr Zebulon, NC 27597
Highlights
- Deck
- Granite Countertops
- Cottage
- 1 Fireplace
- No HOA
- Stainless Steel Appliances
About This Home
As of February 2025You don't want to miss this adorable home in a desirable area just 2 miles to charming downtown Zebulon, 25 minutes to downtown Raleigh, and quick easy access to 540, 440, and 264! 208 Pineview Drive has been thoughtfully renovated to include many desirables features. As you step inside you will find there is no carpet in the home- but rather Vinyl Plank Flooring throughout and a freshly painted interior. The large living room sits in the heart of the home and welcomes you with a cozy fireplace. As you step into the kitchen you will be thrilled to find it has been updated with new ceiling-height cabinets for extra storage space, granite counters, a beautifully designed tiled backsplash, a large single-basin sink with a gorgeous matte black faucet to match the cabinet pulls, stainless steel appliances, and don't forget the best feature of the kitchen- the plant window overlooking the backyard! The bedrooms of this home were designed in a split floorpan, offering extra privacy for the Primary. The Primary Suite is sure to impress with its large size and ample closet space. It's en suite bathroom was completely renovated with features you will absolutely love to include a ceiling-height tiled shower with glass doors, smooth ceilings, gorgeous tiled flooring, recessed lighting, and a beautiful vanity. As much as the interior of this home has to offer, the exterior is just as impressive! Walking outside you will find the large deck which was installed in 2023 and has already been stained to ensure longevity! The large patio was installed in 2024 and offers the perfect extension to your outdoor living area to relax and enjoy your beautiful yard. The fully fenced yard provides ample privacy and includes well producing fig trees and a pear tree! Last but certainly not least- you will LOVE having a 14x16 wired workshop with a lean-to for all your storage and hobby needs! Don't miss out on this absolute GEM of a property! Schedule your showing today and get ready to fall in love!
Last Buyer's Agent
Non Member
Non Member Office
Home Details
Home Type
- Single Family
Est. Annual Taxes
- $2,584
Year Built
- Built in 1986 | Remodeled
Lot Details
- 0.29 Acre Lot
- Fenced Yard
- Property is Fully Fenced
- Wood Fence
- Chain Link Fence
Home Design
- Cottage
- Pillar, Post or Pier Foundation
- Shingle Roof
- Vinyl Siding
Interior Spaces
- 1,176 Sq Ft Home
- 1-Story Property
- 1 Fireplace
- Combination Kitchen and Dining Room
- Basement
- Crawl Space
Kitchen
- Range
- Dishwasher
- Stainless Steel Appliances
- Granite Countertops
Flooring
- Tile
- Vinyl
Bedrooms and Bathrooms
- 3 Bedrooms
- 2 Full Bathrooms
Attic
- Attic Floors
- Pull Down Stairs to Attic
Parking
- Private Driveway
- Open Parking
Accessible Home Design
- Handicap Accessible
Outdoor Features
- Deck
- Patio
- Separate Outdoor Workshop
- Rain Gutters
Schools
- Wakelon Elementary School
- Zebulon Middle School
- East Wake High School
Utilities
- Dehumidifier
- Central Air
- Heat Pump System
Community Details
- No Home Owners Association
- Pineview Estates Subdivision
Listing and Financial Details
- Assessor Parcel Number 1795534518
Map
Home Values in the Area
Average Home Value in this Area
Property History
| Date | Event | Price | Change | Sq Ft Price |
|---|---|---|---|---|
| 02/18/2025 02/18/25 | Sold | $275,000 | -2.5% | $234 / Sq Ft |
| 01/18/2025 01/18/25 | Pending | -- | -- | -- |
| 01/10/2025 01/10/25 | For Sale | $282,000 | +11.7% | $240 / Sq Ft |
| 12/15/2023 12/15/23 | Off Market | $252,500 | -- | -- |
| 04/14/2022 04/14/22 | Sold | $252,500 | -- | $214 / Sq Ft |
| 03/16/2022 03/16/22 | Pending | -- | -- | -- |
Tax History
| Year | Tax Paid | Tax Assessment Tax Assessment Total Assessment is a certain percentage of the fair market value that is determined by local assessors to be the total taxable value of land and additions on the property. | Land | Improvement |
|---|---|---|---|---|
| 2024 | $2,584 | $235,137 | $75,000 | $160,137 |
| 2023 | $1,667 | $133,667 | $28,000 | $105,667 |
| 2022 | $1,617 | $133,667 | $28,000 | $105,667 |
| 2021 | $1,557 | $133,667 | $28,000 | $105,667 |
| 2020 | $1,557 | $133,667 | $28,000 | $105,667 |
| 2019 | $1,344 | $100,867 | $20,000 | $80,867 |
| 2018 | $1,277 | $100,867 | $20,000 | $80,867 |
| 2017 | $1,220 | $100,867 | $20,000 | $80,867 |
| 2016 | $1,206 | $100,867 | $20,000 | $80,867 |
| 2015 | $1,221 | $105,364 | $24,000 | $81,364 |
| 2014 | $1,182 | $105,364 | $24,000 | $81,364 |
Mortgage History
| Date | Status | Loan Amount | Loan Type |
|---|---|---|---|
| Open | $75,000 | New Conventional | |
| Closed | $75,000 | New Conventional | |
| Previous Owner | $80,800 | FHA | |
| Previous Owner | $78,400 | Purchase Money Mortgage |
Deed History
| Date | Type | Sale Price | Title Company |
|---|---|---|---|
| Deed | -- | None Listed On Document | |
| Deed | -- | None Listed On Document | |
| Warranty Deed | $275,000 | Tryon Title | |
| Warranty Deed | $275,000 | Tryon Title | |
| Warranty Deed | -- | None Listed On Document | |
| Warranty Deed | $98,000 | None Available | |
| Warranty Deed | $98,000 | -- |
Similar Homes in Zebulon, NC
Source: Doorify MLS
MLS Number: 10070140
APN: 1795.15-53-4518-000
- 209 Pineview Dr
- 1211 Azalea Dr
- 205 Fig Tree Bend
- 1000 Hempstede Dr
- 1004 Hempstede Dr
- 1120 Landen Creek Ln
- 1113 Landen Creek Ln
- 1121 Landen Creek Ln
- 3409 Rosebush Dr
- 3405 Rosebush Dr
- 3401 Rosebush Dr
- 1021 Water Plant Rd
- 3857 Rosebush Dr
- 3853 Rosebush Dr
- 3849 Rosebush Dr
- 3845 Rosebush Dr
- 3841 Rosebush Dr
- 1305 Turks Head Ct
- 3837 Rosebush Dr
- 3701 Rosebush Dr
