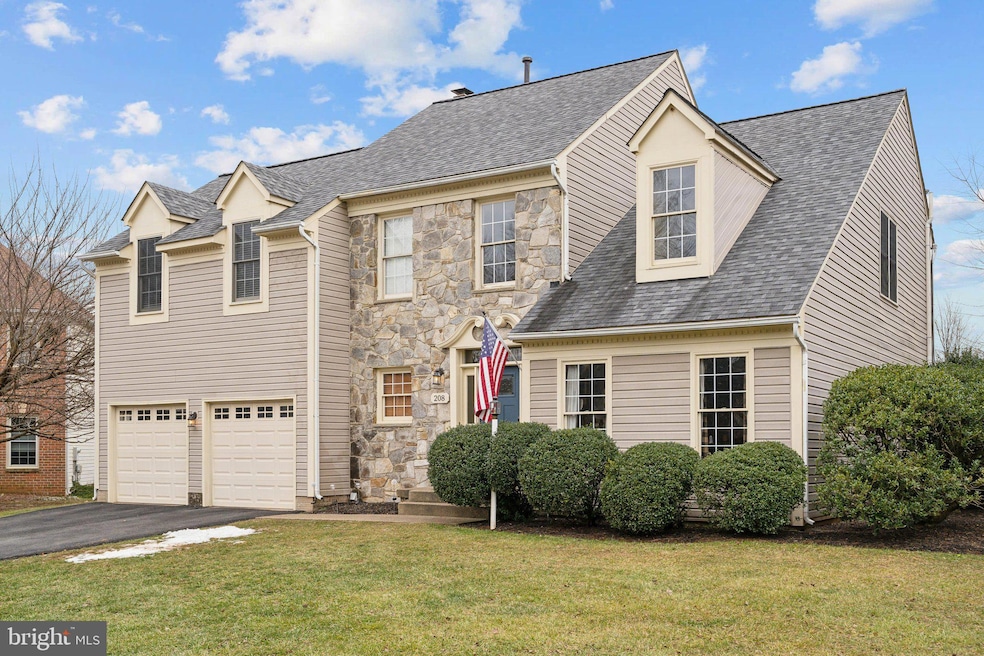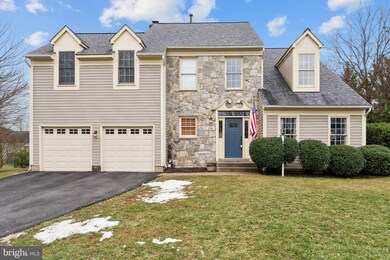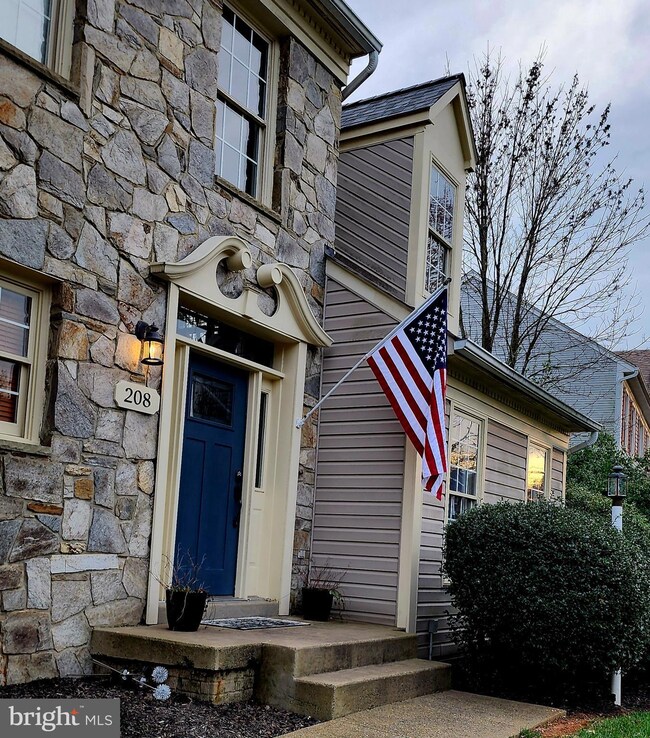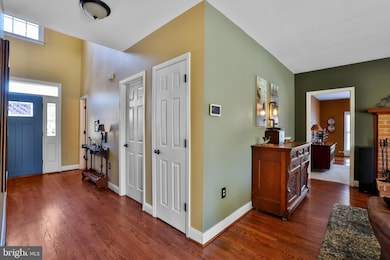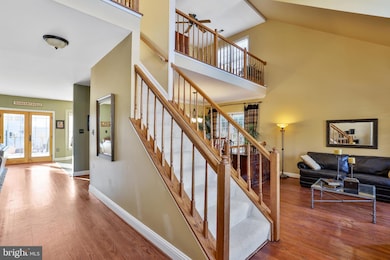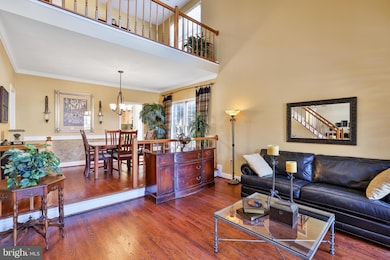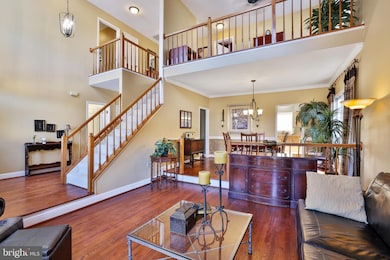
208 Primrose Ct SW Leesburg, VA 20175
Highlights
- Open Floorplan
- Colonial Architecture
- Wood Flooring
- Loudoun County High School Rated A-
- Deck
- Space For Rooms
About This Home
As of March 2025**Beautiful single-family home on a cul-de-sac lot, in a prime location of Loudoun County. Located in the established Rosemeade/Catoctin Chase subdivision of Leesburg, this beauty is just minutes to downtown Leesburg and it's many shops and restaurants, and less than a 1/2 mile from the 7 Bypass. 3 Large Bedrooms and a Loft on Upper Level, includes a Spacious Primary Bedroom with a Sitting Room, His and Her Walk-In Closets. Updated Primary Bath(2024) and secondary bath(2022) on Upper Level. New Carpet (2025) in all bedrooms and in the spacious loft (future 4th Bedroom). Open Main Level includes Hardwoods (2020) in the Family Room, and a gorgeous brick wood-burning fireplace with wood mantle for cozy winter evenings. Custom Tile (2019), Granite Counters, Oak Cabinets in Kitchen. Large (900 sq ft) deck off Kitchen (2022). Main Level Office off Family Room with New Carpet (2025). Updated Light Fixtures throughout (2025). Newer Roof (2020) with 50 year shingle. Basement has a roughed-in bath and endless possibilities with 1500 additional square feet for you to make your own. Oversized two car garage.** No HOA**
Home Details
Home Type
- Single Family
Est. Annual Taxes
- $8,269
Year Built
- Built in 1992
Lot Details
- 10,019 Sq Ft Lot
- Property is in excellent condition
- Property is zoned LB:R4
Parking
- 2 Car Attached Garage
- Front Facing Garage
- Garage Door Opener
- Driveway
- On-Street Parking
Home Design
- Colonial Architecture
- Brick Exterior Construction
- Block Foundation
Interior Spaces
- 3,099 Sq Ft Home
- Property has 3 Levels
- Open Floorplan
- Built-In Features
- Ceiling height of 9 feet or more
- Ceiling Fan
- 1 Fireplace
- Window Treatments
- Entrance Foyer
- Family Room Off Kitchen
- Living Room
- Dining Room
- Den
- Loft
Kitchen
- Eat-In Country Kitchen
- Stove
- Dishwasher
- Stainless Steel Appliances
- Disposal
Flooring
- Wood
- Carpet
- Ceramic Tile
Bedrooms and Bathrooms
- 3 Bedrooms
- En-Suite Primary Bedroom
- En-Suite Bathroom
- Walk-In Closet
- Soaking Tub
- Walk-in Shower
Laundry
- Dryer
- Washer
Basement
- Basement Fills Entire Space Under The House
- Connecting Stairway
- Space For Rooms
- Rough-In Basement Bathroom
Outdoor Features
- Deck
Schools
- Catoctin Elementary School
- J. L. Simpson Middle School
- Loudoun County High School
Utilities
- 90% Forced Air Heating and Cooling System
- Vented Exhaust Fan
- Natural Gas Water Heater
Community Details
- No Home Owners Association
- Rosemeade Subdivision
Listing and Financial Details
- Tax Lot 24
- Assessor Parcel Number 271306736000
Map
Home Values in the Area
Average Home Value in this Area
Property History
| Date | Event | Price | Change | Sq Ft Price |
|---|---|---|---|---|
| 03/14/2025 03/14/25 | Sold | $885,000 | +0.6% | $286 / Sq Ft |
| 02/10/2025 02/10/25 | Pending | -- | -- | -- |
| 02/04/2025 02/04/25 | Price Changed | $879,900 | -1.1% | $284 / Sq Ft |
| 01/29/2025 01/29/25 | For Sale | $889,900 | 0.0% | $287 / Sq Ft |
| 01/20/2025 01/20/25 | Pending | -- | -- | -- |
| 01/16/2025 01/16/25 | For Sale | $889,900 | -- | $287 / Sq Ft |
Tax History
| Year | Tax Paid | Tax Assessment Tax Assessment Total Assessment is a certain percentage of the fair market value that is determined by local assessors to be the total taxable value of land and additions on the property. | Land | Improvement |
|---|---|---|---|---|
| 2024 | $6,863 | $793,370 | $239,500 | $553,870 |
| 2023 | $6,331 | $723,510 | $224,500 | $499,010 |
| 2022 | $6,037 | $678,300 | $199,500 | $478,800 |
| 2021 | $6,033 | $615,570 | $199,800 | $415,770 |
| 2020 | $5,488 | $530,230 | $179,800 | $350,430 |
| 2019 | $5,366 | $513,510 | $179,800 | $333,710 |
| 2018 | $5,625 | $518,470 | $149,800 | $368,670 |
| 2017 | $5,524 | $490,980 | $149,800 | $341,180 |
| 2016 | $5,441 | $475,170 | $0 | $0 |
| 2015 | $947 | $367,920 | $0 | $367,920 |
| 2014 | $872 | $326,470 | $0 | $326,470 |
Mortgage History
| Date | Status | Loan Amount | Loan Type |
|---|---|---|---|
| Open | $708,000 | New Conventional | |
| Previous Owner | $100,000 | Credit Line Revolving | |
| Previous Owner | $319,400 | Stand Alone Refi Refinance Of Original Loan | |
| Previous Owner | $25,000 | Credit Line Revolving | |
| Previous Owner | $323,500 | New Conventional | |
| Previous Owner | $147,800 | Credit Line Revolving |
Deed History
| Date | Type | Sale Price | Title Company |
|---|---|---|---|
| Deed | $885,000 | First American Title Insurance | |
| Interfamily Deed Transfer | -- | None Available |
Similar Homes in Leesburg, VA
Source: Bright MLS
MLS Number: VALO2086026
APN: 271-30-6736
- 310 Wingate Place SW
- 207 Ashton Dr SW
- 218 Foxborough Dr SW
- 209 Belmont Dr SW
- 726 Icelandic Place SW
- 241 Loudoun St SW Unit C
- 3 Wilson Ave NW
- 113 Belmont Dr SW
- 227 W Market St
- 106.5 Wilson Ave NW
- 0 Wilson Ave NW
- 721 Donaldson Ln SW
- 36 Phillips Dr NW
- 427 S King St
- 257 Davis Ave SW
- 411 Davis Ave SW
- 317 Ayrlee Ave NW
- 7 First St SW
- 319 Davis Ave SW
- 2 Stationmaster St SE Unit 202
