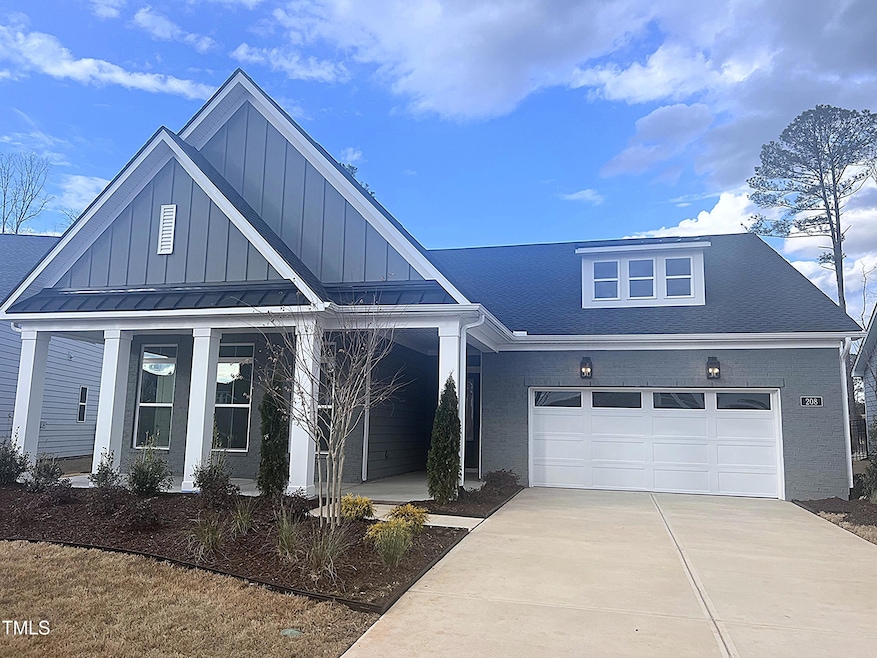
208 Regency Ridge Dr Holly Springs, NC 27540
Estimated payment $5,887/month
Highlights
- Fitness Center
- Senior Community
- Clubhouse
- New Construction
- Open Floorplan
- Transitional Architecture
About This Home
Check out this beautifully crafted home with well-appointed interior finishes located in the luxury 55+ active adult community, Regency at Holly Springs. Two-toned cabinets create a dramatic effect in the kitchen. The open-concept great room is the perfect atmosphere for entertaining, with connectivity to the dining area and expansive views of the outdoor living space. The second-floor loft offers endless opportunities for a flexible space. Highlights of this home includes multi slide stacked sliders, outdoor fireplace, and an additional bedroom at loft. The home is complete with designer curated finishes. Schedule an appointment today to learn more about this stunning home!
Listing Agent
Jessica Arrington
Toll Brothers, Inc. License #349017

Home Details
Home Type
- Single Family
Year Built
- Built in 2024 | New Construction
HOA Fees
Parking
- 2 Car Attached Garage
- Front Facing Garage
- Private Driveway
Home Design
- Transitional Architecture
- Brick Veneer
- Slab Foundation
- Frame Construction
- Architectural Shingle Roof
- HardiePlank Type
Interior Spaces
- 2,904 Sq Ft Home
- 2-Story Property
- Open Floorplan
- Entrance Foyer
- Great Room
- Breakfast Room
- Loft
- Luxury Vinyl Tile Flooring
- Attic
Kitchen
- Built-In Oven
- Gas Cooktop
- Quartz Countertops
- Disposal
Bedrooms and Bathrooms
- 4 Bedrooms
- Primary Bedroom on Main
- Walk-In Closet
- Private Water Closet
Laundry
- Laundry Room
- Laundry on main level
Schools
- Oakview Elementary School
- Apex Friendship Middle School
- Apex Friendship High School
Utilities
- Forced Air Zoned Heating and Cooling System
- Heating System Uses Natural Gas
- Electric Water Heater
Additional Features
- Covered patio or porch
- 8,712 Sq Ft Lot
Listing and Financial Details
- Home warranty included in the sale of the property
- Assessor Parcel Number 0639338155
Community Details
Overview
- Senior Community
- Association fees include ground maintenance
- Cams Association, Phone Number (877) 672-2267
- 12 Oaks Social Membership Association
- Built by Toll Brothers, Inc
- Regency At Holly Springs Subdivision, Devin Transitional Floorplan
- Regency At Holly Springs Community
- Maintained Community
Amenities
- Clubhouse
Recreation
- Sport Court
- Fitness Center
- Community Pool
Map
Home Values in the Area
Average Home Value in this Area
Property History
| Date | Event | Price | Change | Sq Ft Price |
|---|---|---|---|---|
| 02/11/2025 02/11/25 | Price Changed | $829,900 | -3.5% | $286 / Sq Ft |
| 02/10/2025 02/10/25 | Price Changed | $859,900 | +4.2% | $296 / Sq Ft |
| 01/25/2025 01/25/25 | Price Changed | $824,900 | -2.9% | $284 / Sq Ft |
| 10/12/2024 10/12/24 | Price Changed | $849,900 | +0.4% | $293 / Sq Ft |
| 08/18/2024 08/18/24 | For Sale | $846,900 | -- | $292 / Sq Ft |
Similar Homes in the area
Source: Doorify MLS
MLS Number: 10047673
- 4104 Huell Matthews Hwy
- 0 E Hyco Rd
- 1012 Pine Ct
- TBD Philpott Rd
- 000 Philpott Rd
- 10 Maplewood Dr
- 000 Huell Matthews Hwy
- 2197 Alphonse Dairy Rd
- 4046 Bill Tuck Hwy
- 605 Cedar Ave
- 1411 Fenton St
- 2201 Willow St
- 8 LOTS Vaughan St
- 1-16 Vaughan St
- 1219 Fenton St
- 703 Traver Ave
- 2115 Willow St
- 1340 Jeffress St
- 735 Marshall Ave
- 800 Marshall Ave






