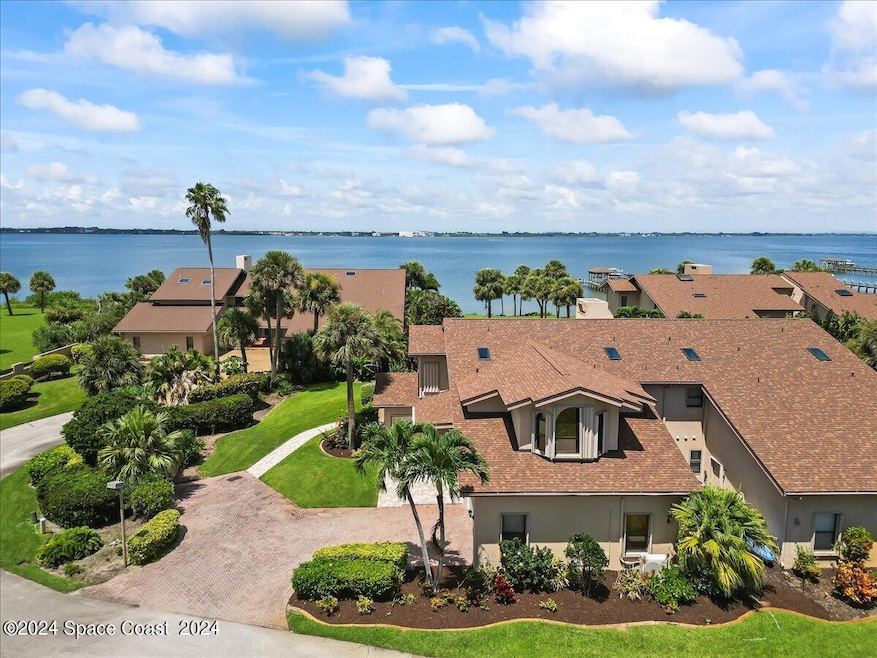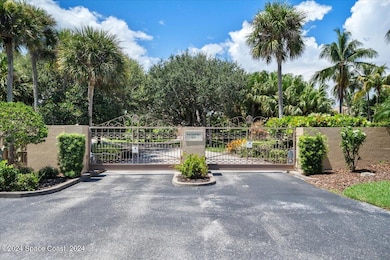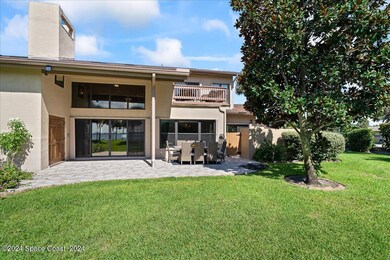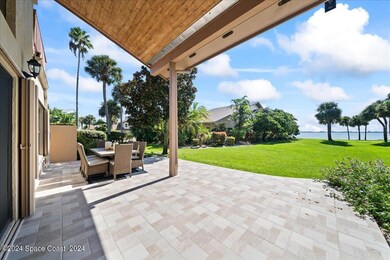
208 Road To Waterford Bay Unit C2 Melbourne Beach, FL 32951
Melbourne Beach NeighborhoodEstimated payment $8,065/month
Highlights
- Community Beach Access
- Gated Community
- 1.03 Acre Lot
- Gemini Elementary School Rated A-
- River View
- Vaulted Ceiling
About This Home
Discover waterfront luxury in this exquisite riverfront home, spanning nearly 3000 sq ft with panoramic views of the Indian River. Nestled within a charming, gated community, this unique two-story home is one of just six residences, offering privacy and exclusivity. The boast dual primary suites; the upper suite features soaring vaulted ceilings and renovated bathroom adorned with Quartz countertops along with custom cabinetry, creating a serene, spa-like retreat. The flexible second story layout includes a bonus room that can be a 4th bedroom, an extra bathroom that can be used as ''his bathroom'' and a vast upper library-office, perfect for relaxation or working from home. The heart of the home is a chef's delight with a spacious eat-in kitchen, an island workspace, stainless steel appliances, quartz countertops and elegant maple cabinets. Architectural splendor is evident throughout with high vaulted ceilings and a stunning floor-to-ceiling coquina rock fireplace with a custom mantle. Elegant ceramic and wood flooring flow throughout the residence, leading to a covered paver lanai and patio where breathtaking river views await. Residents enjoy private ocean access, a community pool, tennis, and pickleball courts. This home is a sanctuary of comfort and style, offering an unparalleled lifestyle by the river. Don't miss the opportunity to make this luxurious haven your own. Contact us today for a private viewing and experience the epitome of riverfront living.
Townhouse Details
Home Type
- Townhome
Est. Annual Taxes
- $3,278
Year Built
- Built in 1987
Lot Details
- River Front
- Cul-De-Sac
- Street terminates at a dead end
- South Facing Home
HOA Fees
- $2,266 Monthly HOA Fees
Parking
- 2 Car Attached Garage
Home Design
- Shingle Roof
- Concrete Siding
- Block Exterior
- Asphalt
- Stucco
Interior Spaces
- 2,856 Sq Ft Home
- 2-Story Property
- Built-In Features
- Vaulted Ceiling
- Ceiling Fan
- Wood Burning Fireplace
- River Views
- Security Gate
Kitchen
- Breakfast Area or Nook
- Eat-In Kitchen
- Electric Oven
- Electric Cooktop
- Microwave
- Kitchen Island
Flooring
- Wood
- Tile
Bedrooms and Bathrooms
- 3 Bedrooms
- Dual Closets
- Walk-In Closet
- In-Law or Guest Suite
- Separate Shower in Primary Bathroom
Laundry
- Laundry in unit
- Washer and Electric Dryer Hookup
Outdoor Features
- Balcony
- Courtyard
- Rear Porch
Schools
- Gemini Elementary School
- Hoover Middle School
- Melbourne High School
Utilities
- Central Heating and Cooling System
- Electric Water Heater
- Septic Tank
- Cable TV Available
Community Details
Overview
- Association fees include insurance, ground maintenance, trash
- Waterford Bay Association
- Waterford Bay Condo Ph Ii Subdivision
Recreation
- Community Beach Access
- Tennis Courts
- Pickleball Courts
- Community Pool
Pet Policy
- Pets Allowed
Security
- Gated Community
- Hurricane or Storm Shutters
Map
Home Values in the Area
Average Home Value in this Area
Tax History
| Year | Tax Paid | Tax Assessment Tax Assessment Total Assessment is a certain percentage of the fair market value that is determined by local assessors to be the total taxable value of land and additions on the property. | Land | Improvement |
|---|---|---|---|---|
| 2023 | $3,278 | $253,110 | $0 | $0 |
| 2022 | $3,112 | $245,740 | $0 | $0 |
| 2021 | $3,231 | $238,590 | $0 | $0 |
| 2020 | $6,247 | $431,120 | $0 | $431,120 |
| 2019 | $6,387 | $431,120 | $0 | $431,120 |
| 2018 | $4,678 | $336,480 | $0 | $0 |
| 2017 | $4,744 | $329,560 | $0 | $0 |
| 2016 | $4,847 | $322,790 | $0 | $0 |
| 2015 | $5,013 | $320,550 | $0 | $0 |
| 2014 | $5,056 | $318,010 | $0 | $0 |
Property History
| Date | Event | Price | Change | Sq Ft Price |
|---|---|---|---|---|
| 03/06/2025 03/06/25 | Price Changed | $990,000 | 0.0% | $347 / Sq Ft |
| 03/06/2025 03/06/25 | For Sale | $990,000 | -5.7% | $347 / Sq Ft |
| 03/05/2025 03/05/25 | Off Market | $1,050,000 | -- | -- |
| 01/10/2025 01/10/25 | Price Changed | $1,050,000 | -4.5% | $368 / Sq Ft |
| 08/16/2024 08/16/24 | For Sale | $1,100,000 | -- | $385 / Sq Ft |
Deed History
| Date | Type | Sale Price | Title Company |
|---|---|---|---|
| Warranty Deed | -- | None Available | |
| Warranty Deed | $525,000 | Precise Title Inc | |
| Warranty Deed | $439,000 | State Title Partners Llp | |
| Warranty Deed | -- | None Available | |
| Interfamily Deed Transfer | -- | -- | |
| Warranty Deed | $650,000 | Alliance Title | |
| Warranty Deed | $260,000 | -- | |
| Warranty Deed | $240,000 | -- |
Mortgage History
| Date | Status | Loan Amount | Loan Type |
|---|---|---|---|
| Previous Owner | $329,250 | New Conventional | |
| Previous Owner | $100,000 | Credit Line Revolving | |
| Previous Owner | $200,000 | Credit Line Revolving | |
| Previous Owner | $100,000 | Credit Line Revolving | |
| Previous Owner | $175,000 | New Conventional | |
| Previous Owner | $130,000 | Purchase Money Mortgage |
Similar Homes in Melbourne Beach, FL
Source: Space Coast MLS (Space Coast Association of REALTORS®)
MLS Number: 1022402
APN: 28-38-28-00-00514.2-0000.00
- 179 Tramore Place
- 176 Tramore Place
- 104 Windemere Place
- 222 Glengarry Ave
- 185 Sea Crest Dr
- 232 River Walk Dr
- 3247 Beach View Way
- 3301 River Villa Way
- 3259 Sea Oats Cir
- 3253 Sea Oats Cir
- 3237 Sea Oats Cir
- 3231 Sea Oats Cir
- 3232 River Villa Way
- 3215 S Highway A1a
- 3207 S Highway A1a
- 3212 Sand Dunes Ct
- 3220 River Villa Way Unit 114
- 3220 River Villa Way Unit 153
- 3220 River Villa Way Unit 151
- 3173 Beach Winds Ct






