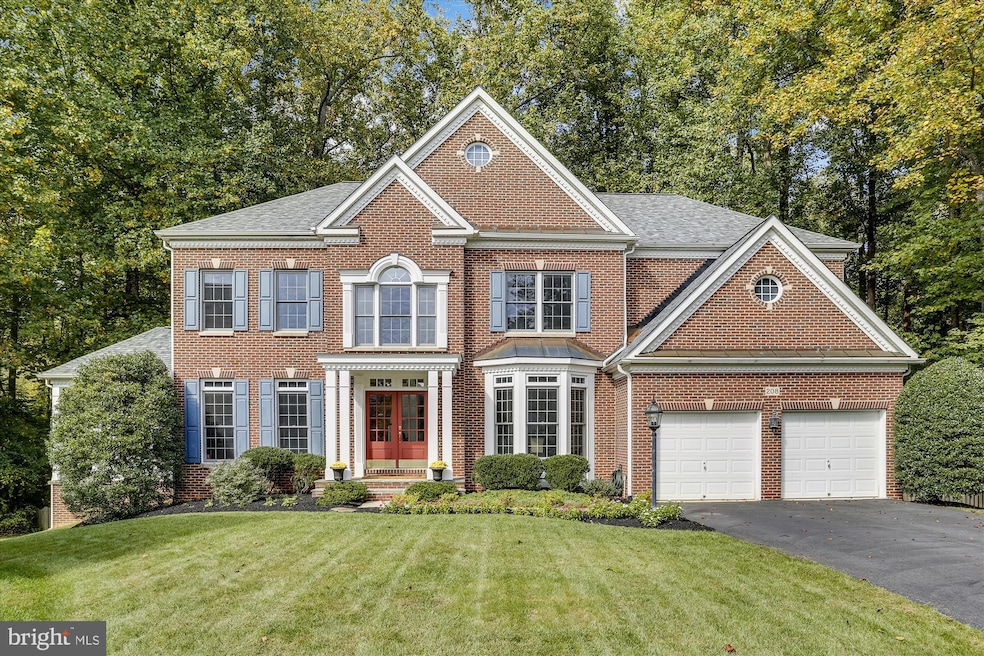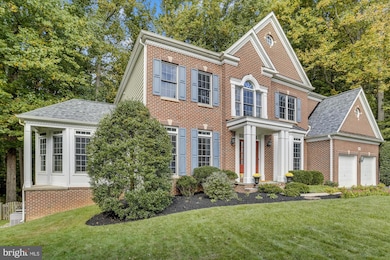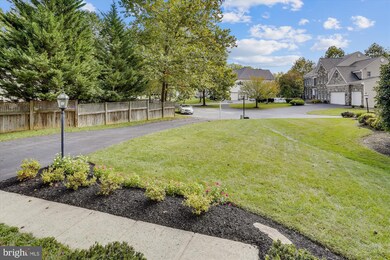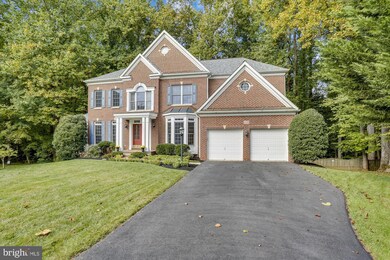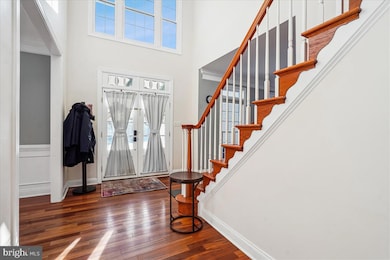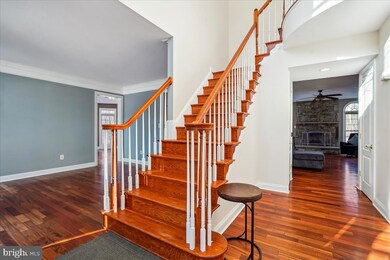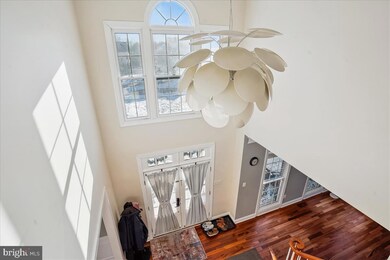
208 Rosalie Cove Ct Silver Spring, MD 20905
Ashton-Sandy Spring NeighborhoodHighlights
- Spa
- View of Trees or Woods
- Dual Staircase
- Sherwood Elementary School Rated A
- Open Floorplan
- Colonial Architecture
About This Home
As of February 2025Welcome to 208 Rosalie Cove – A Rare Opportunity in Ashton Preserve!
Discover this stunning brick-front colonial, tucked away in one of Ashton Preserve's most private and exclusive sections. Homes in this coveted neighborhood rarely become available, and this one is a true gem! Combining unparalleled privacy with exceptional amenities, this home is designed for comfort, entertaining, and making cherished memories.
Inside and Out, This Home is a Showstopper!
The backyard is an entertainer’s paradise, featuring a spacious Trex deck, a built-in stone fire pit, and a luxurious saltwater hot tub. Relax under the canopy of old-growth trees while enjoying views of the protected forest, which connects to the historic Underground Railroad Trail and the serene "Sandy Spring." The fenced yard includes a hammock for tranquil afternoons, completing this outdoor oasis.
Step Inside Through Grand Double Doors
The dramatic two-story foyer welcomes you into this thoughtfully designed home. On the main level, you’ll find formal living and dining rooms, a sun-drenched sunroom (observatory) perfect for morning coffee, and a private home office conveniently located near the cozy family room. The family room features a gas fireplace with a striking stone surround, creating a warm and inviting space.
The expansive kitchen is a chef's dream, with a large center island, gas cooktop, and walk-in pantry. A second staircase provides easy access to the upper level, and the kitchen opens to the deck for seamless indoor-outdoor living. The main level also boasts 9-foot ceilings and gleaming hardwood floors.
Exceptional Upper Level Features
The primary suite is a private retreat with cathedral ceilings, two walk-in closets, a full bath with dual vanities, a separate shower and soaking tub, and an additional flex space ideal for an exercise room, nursery, or home office. Three more spacious bedrooms include a Jack-and-Jill bathroom and a private bath for the fourth bedroom, plus the convenience of an upstairs laundry room.
Finished Walk-Out Lower Level
The walk-out basement provides endless possibilities, offering a fifth bedroom, a full bathroom, and ample space for recreation, hobbies, or a home theater.
Additional Highlights
This meticulously maintained home includes a five-year-old roof with 30-year fiber shingles, updated gutters and siding, and two of three zoned HVAC systems recently replaced. Located in a friendly neighborhood with sidewalks and walking paths.
Don’t Miss This Rare Opportunity!
With its blend of luxury, privacy, and convenience, 208 Rosalie Cove is the home you’ve been waiting for. Schedule your tour today—homes for sale in Ashton Preserve don’t last long!
Home Details
Home Type
- Single Family
Est. Annual Taxes
- $10,401
Year Built
- Built in 2002
Lot Details
- 0.42 Acre Lot
- Northeast Facing Home
- Property is zoned RNC
HOA Fees
- $182 Monthly HOA Fees
Parking
- 2 Car Attached Garage
- 3 Driveway Spaces
- Front Facing Garage
Home Design
- Colonial Architecture
- Shingle Roof
- Fiberglass Roof
- Vinyl Siding
- Brick Front
- Passive Radon Mitigation
- Concrete Perimeter Foundation
Interior Spaces
- Property has 3 Levels
- Open Floorplan
- Dual Staircase
- Sound System
- Ceiling Fan
- Stone Fireplace
- Gas Fireplace
- Entrance Foyer
- Family Room Off Kitchen
- Sitting Room
- Living Room
- Breakfast Room
- Formal Dining Room
- Den
- Recreation Room
- Workshop
- Sun or Florida Room
- Storage Room
- Utility Room
- Views of Woods
- Attic
Kitchen
- Eat-In Kitchen
- Butlers Pantry
- Double Oven
- Cooktop
- Extra Refrigerator or Freezer
- Dishwasher
- Stainless Steel Appliances
- Kitchen Island
- Disposal
Flooring
- Wood
- Carpet
Bedrooms and Bathrooms
- En-Suite Primary Bedroom
- En-Suite Bathroom
- Walk-In Closet
- Whirlpool Bathtub
- Walk-in Shower
Laundry
- Laundry Room
- Laundry on upper level
- Dryer
- Washer
Finished Basement
- Walk-Out Basement
- Rear Basement Entry
- Basement Windows
Accessible Home Design
- Halls are 48 inches wide or more
- Garage doors are at least 85 inches wide
Outdoor Features
- Spa
- Deck
Schools
- Sherwood Elementary School
- William H. Farquhar Middle School
- Sherwood High School
Utilities
- Forced Air Zoned Heating and Cooling System
- Vented Exhaust Fan
- Underground Utilities
- 200+ Amp Service
- 60 Gallon+ Natural Gas Water Heater
Community Details
- Ashton Preserve HOA
- Ashton Preserve Subdivision
Listing and Financial Details
- Tax Lot 14
- Assessor Parcel Number 160803298270
Map
Home Values in the Area
Average Home Value in this Area
Property History
| Date | Event | Price | Change | Sq Ft Price |
|---|---|---|---|---|
| 02/28/2025 02/28/25 | Sold | $1,222,000 | -2.2% | $240 / Sq Ft |
| 01/21/2025 01/21/25 | Pending | -- | -- | -- |
| 01/15/2025 01/15/25 | For Sale | $1,250,000 | +17.9% | $246 / Sq Ft |
| 12/28/2021 12/28/21 | Sold | $1,060,000 | 0.0% | $210 / Sq Ft |
| 11/24/2021 11/24/21 | Price Changed | $1,060,000 | -0.5% | $210 / Sq Ft |
| 11/04/2021 11/04/21 | Price Changed | $1,065,000 | -0.9% | $211 / Sq Ft |
| 10/20/2021 10/20/21 | Price Changed | $1,074,900 | 0.0% | $213 / Sq Ft |
| 10/08/2021 10/08/21 | For Sale | $1,075,000 | +19.4% | $213 / Sq Ft |
| 03/23/2018 03/23/18 | Sold | $900,000 | -2.1% | $220 / Sq Ft |
| 02/26/2018 02/26/18 | Pending | -- | -- | -- |
| 02/26/2018 02/26/18 | For Sale | $919,000 | +53.2% | $225 / Sq Ft |
| 05/11/2012 05/11/12 | Sold | $600,000 | -7.7% | $155 / Sq Ft |
| 02/28/2012 02/28/12 | Pending | -- | -- | -- |
| 02/20/2012 02/20/12 | Price Changed | $650,000 | -5.1% | $168 / Sq Ft |
| 01/28/2012 01/28/12 | For Sale | $685,000 | -- | $177 / Sq Ft |
Tax History
| Year | Tax Paid | Tax Assessment Tax Assessment Total Assessment is a certain percentage of the fair market value that is determined by local assessors to be the total taxable value of land and additions on the property. | Land | Improvement |
|---|---|---|---|---|
| 2024 | $10,401 | $852,767 | $0 | $0 |
| 2023 | $8,640 | $762,600 | $284,000 | $478,600 |
| 2022 | $8,059 | $745,267 | $0 | $0 |
| 2021 | $7,805 | $727,933 | $0 | $0 |
| 2020 | $15,171 | $710,600 | $284,000 | $426,600 |
| 2019 | $7,566 | $710,600 | $284,000 | $426,600 |
| 2018 | $7,572 | $710,600 | $284,000 | $426,600 |
| 2017 | $8,139 | $738,600 | $0 | $0 |
| 2016 | $9,164 | $733,400 | $0 | $0 |
| 2015 | $9,164 | $728,200 | $0 | $0 |
| 2014 | $9,164 | $723,000 | $0 | $0 |
Mortgage History
| Date | Status | Loan Amount | Loan Type |
|---|---|---|---|
| Open | $622,000 | New Conventional | |
| Closed | $622,000 | New Conventional | |
| Previous Owner | $600,000 | New Conventional | |
| Previous Owner | $710,000 | New Conventional | |
| Previous Owner | $720,000 | New Conventional | |
| Previous Owner | $250,000 | Commercial | |
| Previous Owner | $25,000 | Closed End Mortgage | |
| Previous Owner | $200,000 | Credit Line Revolving | |
| Previous Owner | $150,000 | Credit Line Revolving | |
| Previous Owner | $417,000 | New Conventional | |
| Previous Owner | $762,000 | New Conventional | |
| Previous Owner | $772,500 | Stand Alone Refi Refinance Of Original Loan |
Deed History
| Date | Type | Sale Price | Title Company |
|---|---|---|---|
| Deed | $1,222,000 | Icon Title | |
| Deed | $1,222,000 | Icon Title | |
| Deed | $1,060,000 | Rgs Title | |
| Deed | $900,000 | Stewart Title | |
| Interfamily Deed Transfer | -- | Northwest Title & Escrow Llc | |
| Deed | $600,000 | Sage Title Group Llc | |
| Deed | -- | -- | |
| Deed | -- | -- | |
| Deed | -- | -- | |
| Deed | -- | -- | |
| Deed | -- | -- | |
| Deed | $633,770 | -- |
Similar Homes in Silver Spring, MD
Source: Bright MLS
MLS Number: MDMC2159480
APN: 08-03298270
- 16608 Doral Hill Ct
- 401 Firestone Dr
- 17316 Doctor Bird Rd
- 17818 Auburn Village Dr
- 1000 Windrush Ln
- 704 Olney Sandy Spring Rd
- 700 Olney Sandy Spring Rd
- 0 Ashton Rd Unit MDMC2155084
- 0 Ashton Rd Unit MDMC2135014
- 800 Lower Barn Way
- 410 Norwood Rd
- 16016 Narrows Terrace
- 16617 Harbour Town Dr
- 401 Bryants Nursery Rd
- 17805 Tree Lawn Dr
- 1621 Olney Sandy Spring Rd
- 2009 Rebecca Ct
- 2105 Rose Theatre Cir
- 18305 Brooke Rd
- 15208 Winstead Ln
