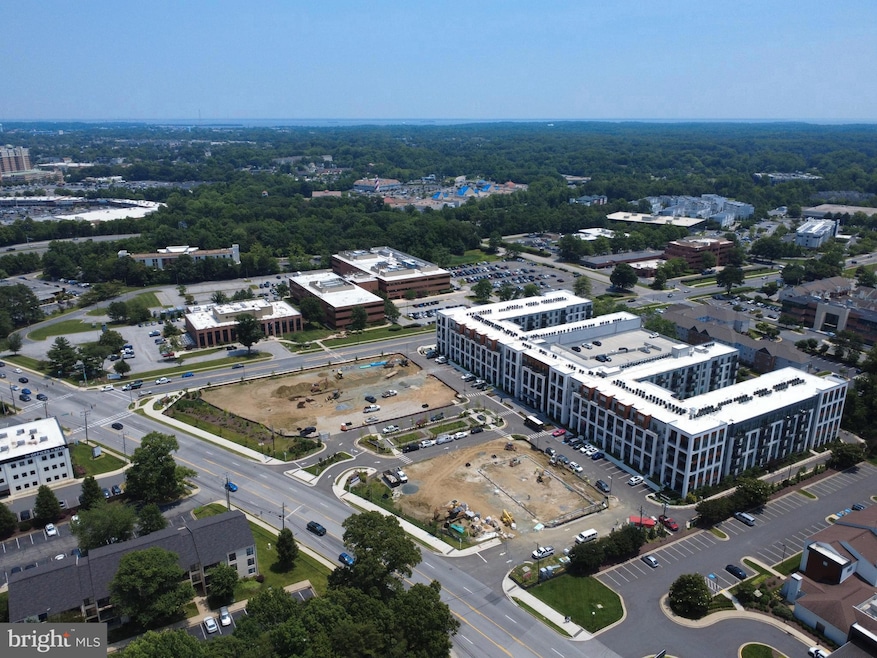
208 Sellew Rd Annapolis, MD 21401
Parole NeighborhoodEstimated payment $9,212/month
Highlights
- New Construction
- Gourmet Kitchen
- Wood Flooring
- Rooftop Deck
- Transitional Architecture
- Upgraded Countertops
About This Home
Make an appointment to visit our show home! This listing is for an End Unit at the standard price, however, Sturbridge Homes is offering a generous pre-construction incentive package for early buyers, including: $40,000 in closing cost credit, $30,000 in options and upgrades, including a hot tub installed on the rooftop terrace, No upcharge for end units (-$25,000), a one-year membership to Lifetime Fitness. Submit your deposit now to lock in current pricing and have the ability to customize your home! Sales Center appointments are available now. A sample of the builder's work nearby is available to tour.
Welcome to Towne Row - A community of 18 Luxury Townhomes in the Annapolis Town Center Corridor.
A Towne Row home is superior in every way. The craftsmanship and expansive spaces are apparent immediately. Notice the contemporary exterior, rooftop terrace for entertaining and stargazing, and two-car garage. Savor the spacious kitchen and luxurious owner's suite, privately situated on its own level, and the high-end materials and fixtures throughout. Live graciously and vertically on four generous levels, whisked up and down by your private elevator. This is Towne Row, your haven, your showplace, your new home. It's like none other in Annapolis. Features include: 3,100 Square Feet of Living Space, 3 Bedrooms + Den, 3 Full Baths, 2 Half Baths, Expansive Gourmet Kitchen With Walk-out Deck, Private Elevator, Elegant, Spacious Owner's Suite on Its Own Level, Quartz Countertops Throughout, Four Levels of Finished Living Space, Rooftop Deck With Space for Hot Tub, Two-car Garage, Energy Star & LEED Gold Certified
Location, location, location. Living at Towne Row puts you in the heart of the bustling Annapolis Town Center corridor. You have instant access to an array of upscale and casual restaurants, boutiques and shops, favorite grocery stores, sophisticated fashion and home goods retailers, fitness clubs, movie theaters, and essential services. Plus, you'll be minutes from the Annapolis historic district, endless waterways, nearby marinas, and a short drive to Baltimore and Washington, D.C. It's luxury living and convenience beyond compare.
Lot dimensions, floor plans, and square footage figures are approximate. Architectural renderings are samples only and may not reflect the exact product. Sellew Rd. has not been built and may not appear on some mapping apps.
Townhouse Details
Home Type
- Townhome
Year Built
- New Construction
Lot Details
- 1,000 Sq Ft Lot
- Sprinkler System
- Property is in excellent condition
HOA Fees
- $345 Monthly HOA Fees
Parking
- 2 Car Direct Access Garage
- 17 Open Parking Spaces
- Rear-Facing Garage
- Garage Door Opener
- Parking Lot
- Assigned Parking
Home Design
- Transitional Architecture
- Slab Foundation
- HardiePlank Type
- Composite Building Materials
Interior Spaces
- 3,100 Sq Ft Home
- 1 Elevator
- Built-In Features
- Entrance Foyer
- Living Room
- Dining Room
- Den
Kitchen
- Gourmet Kitchen
- Butlers Pantry
- Double Oven
- Cooktop with Range Hood
- Microwave
- ENERGY STAR Qualified Refrigerator
- ENERGY STAR Qualified Dishwasher
- Stainless Steel Appliances
- Kitchen Island
- Upgraded Countertops
- Disposal
Flooring
- Wood
- Carpet
- Ceramic Tile
Bedrooms and Bathrooms
- 3 Bedrooms
- En-Suite Primary Bedroom
- En-Suite Bathroom
- Walk-In Closet
Laundry
- Laundry Room
- Laundry on upper level
Accessible Home Design
- Accessible Elevator Installed
- Mobility Improvements
Eco-Friendly Details
- Energy-Efficient Windows
- Energy-Efficient Construction
- Energy-Efficient HVAC
Outdoor Features
- Balcony
- Rooftop Deck
Utilities
- Forced Air Heating and Cooling System
- Heat Pump System
- Vented Exhaust Fan
- Tankless Water Heater
- Natural Gas Water Heater
Listing and Financial Details
- Assessor Parcel Number 020200090241099
Community Details
Overview
- $1,035 Capital Contribution Fee
- Association fees include common area maintenance, insurance, lawn maintenance, management, reserve funds, road maintenance, snow removal, trash
- Towne Row HOA
- Built by Sturbridge Homes
- Property has 5 Levels
Amenities
- Common Area
Recreation
- Jogging Path
Pet Policy
- Limit on the number of pets
- Dogs and Cats Allowed
Map
Home Values in the Area
Average Home Value in this Area
Property History
| Date | Event | Price | Change | Sq Ft Price |
|---|---|---|---|---|
| 06/26/2025 06/26/25 | For Sale | $1,375,000 | -- | $444 / Sq Ft |
Similar Homes in Annapolis, MD
Source: Bright MLS
MLS Number: MDAA2119308
- Plan 1 at Towne Row
- 2555 Riva Rd
- 547 Leftwich Ln Unit 88
- 116 Lejeune Way
- 2714 Cabernet Ln
- 40 Oak Ct
- 2802 Apple Cinnamon Place
- 1915 Towne Centre Blvd Unit 707
- 1915 Towne Centre Blvd Unit 1013
- 1915 Towne Centre Blvd Unit 402
- 1915 Towne Centre Blvd Unit 807
- 1915 Towne Centre Blvd Unit 606
- 1915 Towne Centre Blvd Unit 1210
- 1915 Towne Centre Blvd Unit 502
- 301 Unity Ln
- 139 Dorsey Dr
- 2707 Summerview Way Unit 7201
- 229 Bowen Ct
- 2709 Summerview Way Unit 303
- 2710 Summerview Way Unit 302
- 2553 Riva Rd
- 2733 Cabernet Ln
- 1903 Towne Centre Blvd
- 2500 Riva Rd
- 251 Admiral Cochrane Dr
- 1915 Towne Centre Blvd Unit 610
- 1910 Towne Centre Blvd
- 130 Lubrano Dr
- 710 Agnes Dorsey Place
- 2706 Summerview Way
- 2445 Holly Ave
- 116 Stone Point Dr
- 1816 Woods Rd
- 100 Francis Noel Way
- 840 Childs Point Rd
- 4 Gilmer St
- 911 Royal St
- 8 Harbour Heights Dr
- 2001 Harbour Gates Dr
- 2147 Hideaway Ct Unit 2147 Hideaway Ct.






