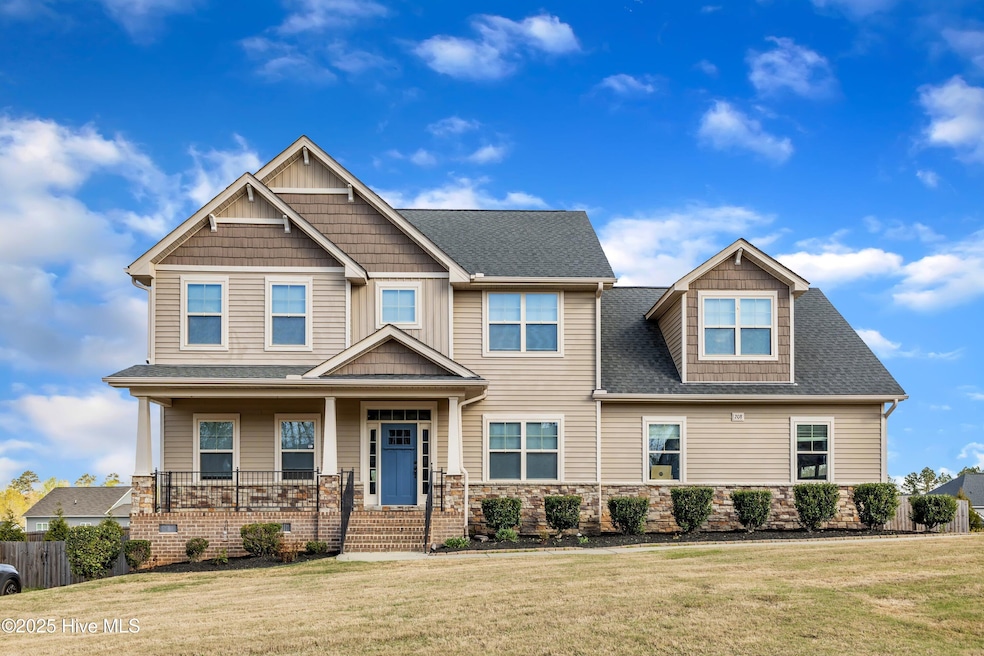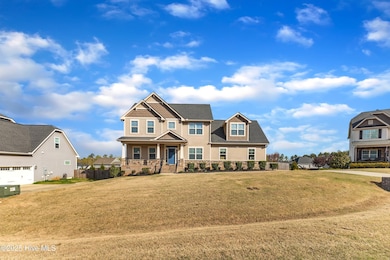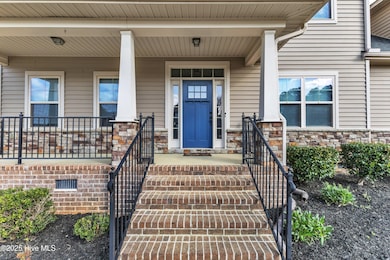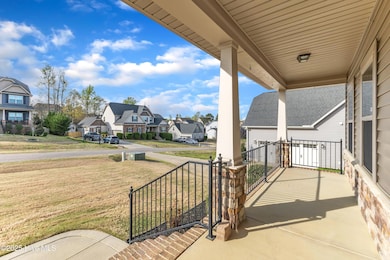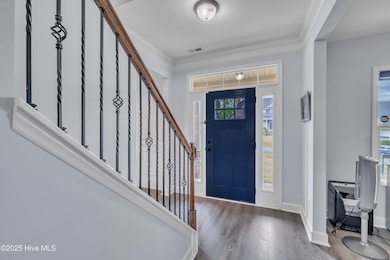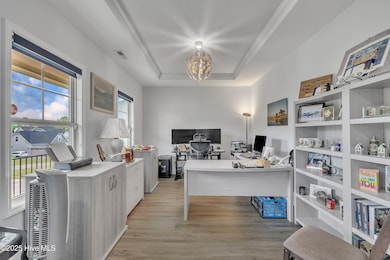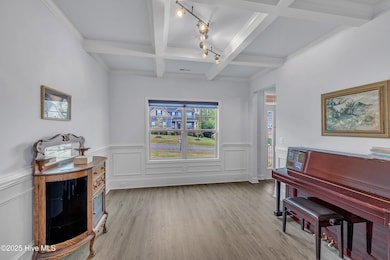
208 Tarkenton Ct Clayton, NC 27527
Riverwood NeighborhoodEstimated payment $3,688/month
Highlights
- Golf Course Community
- Fitness Center
- Deck
- Riverwood Elementary School Rated A-
- Indoor Pool
- Main Floor Primary Bedroom
About This Home
JUST LISTED!!! Tucked away on a premier cul-de-sac lot in one of the most vibrant and amenity-rich communities, this home offers the perfect mix of comfort, space, and lifestyle. Located in Riverwood's Alpine Valley, residents enjoy onsite schools, walking trails, a full-service athletic club, coffee shops, medical offices, shops--and even golf privileges!The main floor features a spacious primary suite with a large walk-in closet complete with custom cabinetry, dual vanities, a soaking tub, walk-in shower, water closet, and tile flooring. Also on the main level: a dedicated office, formal dining room, a cozy living room with custom entertainment center, and a well-appointed kitchen with stainless steel appliances, gas range and granite countertops. A Carolina Room leads to a screened-in porch and fenced backyard, perfect for relaxing or entertaining.Upstairs, you'll find three additional roomy bedrooms, two full bathrooms, a loft, and a huge bonus room, offering flexible space for guests, hobbies, or a second living area.This home also features new carpet, new LVP flooring, and gas appliances. All this in an action-packed community with everything you need right at your doorstep--just 20 minutes from Downtown Raleigh and under 10 minutes to the heart of Downtown Clayton. Don't miss this rare opportunity in Alpine Valley!
Home Details
Home Type
- Single Family
Est. Annual Taxes
- $4,772
Year Built
- Built in 2016
Lot Details
- 0.31 Acre Lot
- Lot Dimensions are 43.93x21.03x39.90x125.19x92.27x150.02
- Cul-De-Sac
- Fenced Yard
- Wood Fence
HOA Fees
- $81 Monthly HOA Fees
Home Design
- Permanent Foundation
- Wood Frame Construction
- Shingle Roof
- Vinyl Siding
- Stick Built Home
Interior Spaces
- 3,295 Sq Ft Home
- 2-Story Property
- Tray Ceiling
- Ceiling Fan
- Gas Log Fireplace
- Family Room
- Formal Dining Room
- Bonus Room
- Scuttle Attic Hole
- Fire and Smoke Detector
- Laundry Room
Kitchen
- Breakfast Area or Nook
- Gas Oven
- Range
- Built-In Microwave
- Dishwasher
Flooring
- Carpet
- Tile
- Luxury Vinyl Plank Tile
Bedrooms and Bathrooms
- 4 Bedrooms
- Primary Bedroom on Main
- Walk-In Closet
- Walk-in Shower
Parking
- 2 Car Attached Garage
- Side Facing Garage
- Garage Door Opener
Outdoor Features
- Indoor Pool
- Deck
- Screened Patio
- Porch
Schools
- Riverwood Elementary School
- Riverwood Middle School
- Corinth Holders High School
Utilities
- Forced Air Zoned Heating and Cooling System
- Heating System Uses Propane
- Electric Water Heater
- Municipal Trash
Listing and Financial Details
- Tax Lot 6059
- Assessor Parcel Number 16i02054b
Community Details
Overview
- Master Insurance
- Riverwood Athletic Club Association, Phone Number (919) 553-9667
- Riverwood Athletic Club Subdivision
- Maintained Community
Recreation
- Golf Course Community
- Community Playground
- Fitness Center
- Community Pool
- Park
- Jogging Path
- Trails
Security
- Resident Manager or Management On Site
Map
Home Values in the Area
Average Home Value in this Area
Tax History
| Year | Tax Paid | Tax Assessment Tax Assessment Total Assessment is a certain percentage of the fair market value that is determined by local assessors to be the total taxable value of land and additions on the property. | Land | Improvement |
|---|---|---|---|---|
| 2024 | $4,772 | $361,520 | $65,000 | $296,520 |
| 2023 | $4,664 | $361,520 | $65,000 | $296,520 |
| 2022 | $4,808 | $361,520 | $65,000 | $296,520 |
| 2021 | $4,736 | $361,520 | $65,000 | $296,520 |
| 2020 | $4,844 | $361,520 | $65,000 | $296,520 |
| 2019 | $4,844 | $361,520 | $65,000 | $296,520 |
| 2018 | $4,331 | $318,430 | $55,000 | $263,430 |
| 2017 | $4,235 | $318,430 | $55,000 | $263,430 |
| 2016 | $732 | $60,000 | $55,000 | $5,000 |
| 2015 | $732 | $55,000 | $55,000 | $0 |
Property History
| Date | Event | Price | Change | Sq Ft Price |
|---|---|---|---|---|
| 04/12/2025 04/12/25 | For Sale | $575,000 | +30.7% | $175 / Sq Ft |
| 12/15/2023 12/15/23 | Off Market | $440,000 | -- | -- |
| 07/26/2021 07/26/21 | Sold | $440,000 | 0.0% | $138 / Sq Ft |
| 06/28/2021 06/28/21 | Pending | -- | -- | -- |
| 06/24/2021 06/24/21 | For Sale | $440,000 | -- | $138 / Sq Ft |
Deed History
| Date | Type | Sale Price | Title Company |
|---|---|---|---|
| Warranty Deed | $440,000 | None Available | |
| Warranty Deed | $315,000 | None Available |
Mortgage History
| Date | Status | Loan Amount | Loan Type |
|---|---|---|---|
| Open | $308,000 | New Conventional | |
| Previous Owner | $251,920 | New Conventional |
Similar Homes in Clayton, NC
Source: Hive MLS
MLS Number: 100498661
APN: 16I02054B
- 240 Swann Trail
- 248 Swann Trail
- 257 Swann Trail
- 193 N Grande Overlook Dr
- 416 Collinsworth Dr
- 101 Mantle Dr
- 117 Woodson Dr
- 124 Mantle Dr
- 169 Woodson Dr
- 132 Mantle Dr
- 329 Chamberlain Dr
- 312 Sarazen Dr
- 365 Woodson Dr
- 397 Woodson Dr
- 300 Nelson Ln
- 330 Bridgeport Cir
- 245 E Webber Ln
- 126 Claire Dr
- 14 E Saddle Ct
- 902 Loop Rd
