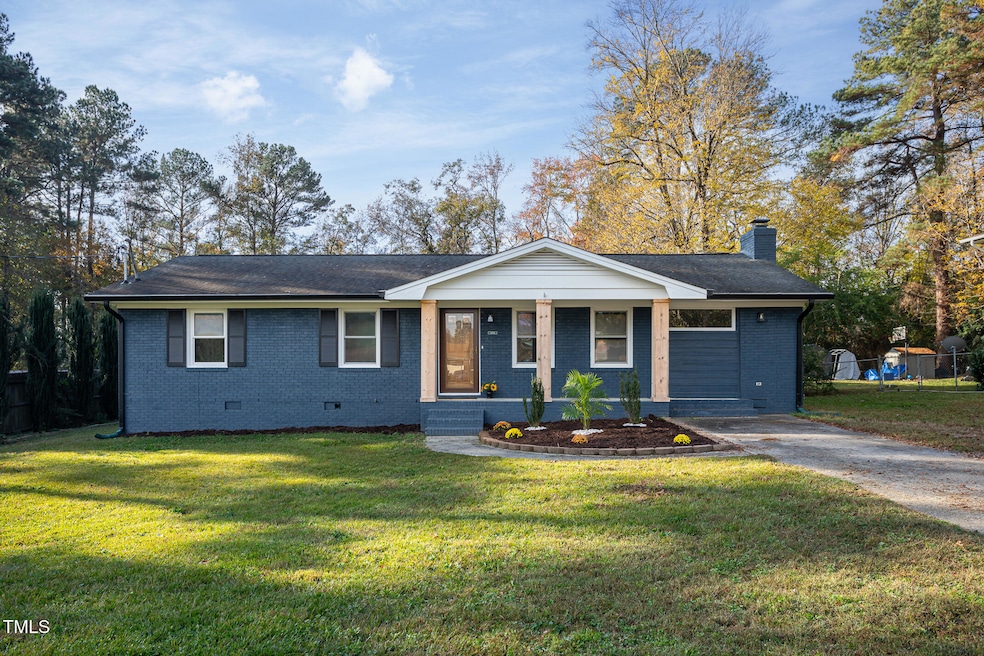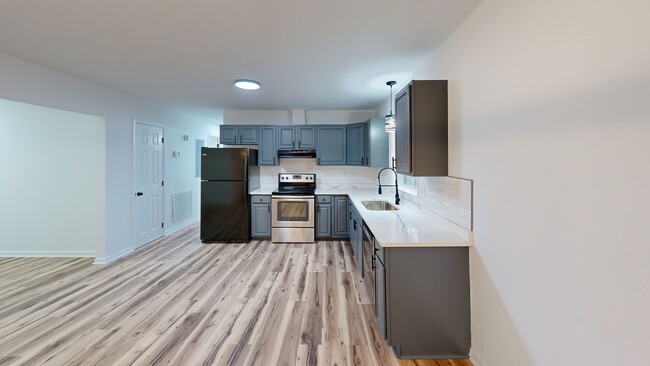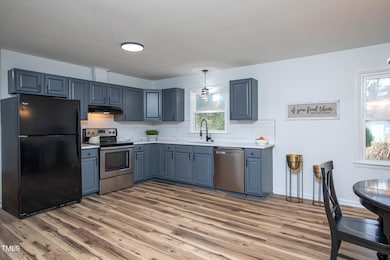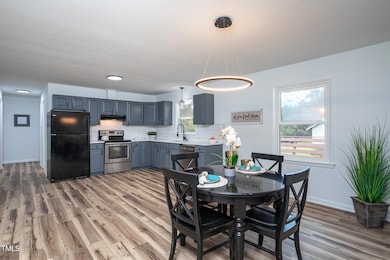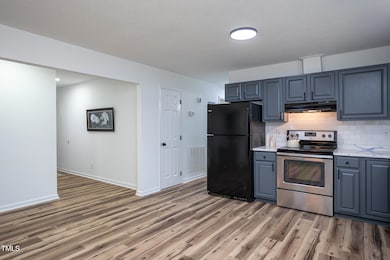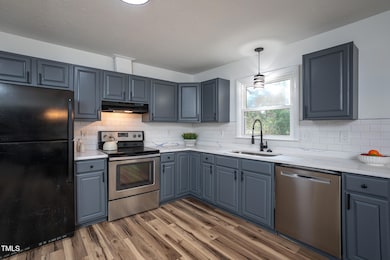
208 Trail of Merlin Garner, NC 27529
Community Park NeighborhoodHighlights
- Quartz Countertops
- Neighborhood Views
- Stainless Steel Appliances
- No HOA
- Covered patio or porch
- Eat-In Kitchen
About This Home
As of March 2025Conveniently located One Story home with great yard (.38 acres). This beautifully renovated brick home with covered front porch and spacious back deck (partially covered) has everything you need to call it home.
Modern upgrades meet cozy charm!
As you walk through the front door, your eyes will be drawn to gorgeous luxury vinyl plank flooring that stretches throughout the entire space. Open design multi-functional living spaces. Plenty of room for a home office/play space/gaming area.
The heart of the home, the kitchen, has been fully updated with stunning quartz countertops and brand-new stainless-steel oven, range and dishwasher. Refrigerator also included.
The renovated primary suite boasts a spacious shower, two separate vanities that offer plenty of personal space, and generously closet space. The hallway full bathroom also has an updated shower.
Step outside, the partially covered deck is perfect for enjoying a morning coffee or hosting weekend barbecues. The large, fenced backyard is a private oasis, complete with two separate storage sheds and a propane tank to fuel your outdoor adventures.
Don't miss the opportunity to call this affordable renovated home in Garner your own!
Home Details
Home Type
- Single Family
Est. Annual Taxes
- $1,748
Year Built
- Built in 1967 | Remodeled
Lot Details
- 0.38 Acre Lot
- Northeast Facing Home
- Chain Link Fence
- Landscaped
- Level Lot
- Back Yard Fenced and Front Yard
Home Design
- Brick Exterior Construction
- Raised Foundation
- Shingle Roof
- Architectural Shingle Roof
- Lead Paint Disclosure
Interior Spaces
- 1,542 Sq Ft Home
- 1-Story Property
- Ceiling Fan
- Screen For Fireplace
- Entrance Foyer
- Family Room with Fireplace
- Living Room
- Combination Kitchen and Dining Room
- Storage
- Luxury Vinyl Tile Flooring
- Neighborhood Views
Kitchen
- Eat-In Kitchen
- Electric Cooktop
- Range Hood
- Dishwasher
- Stainless Steel Appliances
- Quartz Countertops
Bedrooms and Bathrooms
- 3 Bedrooms
- Walk-In Closet
- 2 Full Bathrooms
- Shower Only
- Walk-in Shower
Laundry
- Laundry Room
- Laundry on main level
- Washer Hookup
Parking
- 3 Parking Spaces
- Private Driveway
- 3 Open Parking Spaces
Outdoor Features
- Covered patio or porch
- Outdoor Storage
Schools
- Creech Rd Elementary School
- East Garner Middle School
- South Garner High School
Utilities
- Central Heating and Cooling System
- Heating System Uses Propane
- Propane
- Septic Tank
- Septic System
Community Details
- No Home Owners Association
- Camelot Subdivision
Listing and Financial Details
- Assessor Parcel Number 1730329078
Map
Home Values in the Area
Average Home Value in this Area
Property History
| Date | Event | Price | Change | Sq Ft Price |
|---|---|---|---|---|
| 03/07/2025 03/07/25 | Sold | $335,000 | 0.0% | $217 / Sq Ft |
| 02/11/2025 02/11/25 | Pending | -- | -- | -- |
| 11/23/2024 11/23/24 | For Sale | $335,000 | -- | $217 / Sq Ft |
Tax History
| Year | Tax Paid | Tax Assessment Tax Assessment Total Assessment is a certain percentage of the fair market value that is determined by local assessors to be the total taxable value of land and additions on the property. | Land | Improvement |
|---|---|---|---|---|
| 2024 | $1,748 | $278,192 | $100,000 | $178,192 |
| 2023 | $1,307 | $165,097 | $42,000 | $123,097 |
| 2022 | $1,212 | $165,097 | $42,000 | $123,097 |
| 2021 | $1,180 | $165,097 | $42,000 | $123,097 |
| 2020 | $1,161 | $165,097 | $42,000 | $123,097 |
| 2019 | $1,020 | $122,417 | $36,000 | $86,417 |
| 2018 | $939 | $122,417 | $36,000 | $86,417 |
| 2017 | $890 | $122,417 | $36,000 | $86,417 |
| 2016 | $873 | $122,417 | $36,000 | $86,417 |
| 2015 | $835 | $117,281 | $38,000 | $79,281 |
| 2014 | $792 | $117,281 | $38,000 | $79,281 |
Mortgage History
| Date | Status | Loan Amount | Loan Type |
|---|---|---|---|
| Open | $335,000 | New Conventional | |
| Closed | $335,000 | New Conventional | |
| Previous Owner | $280,000 | Construction | |
| Previous Owner | $119,360 | No Value Available | |
| Previous Owner | $132,653 | Purchase Money Mortgage | |
| Previous Owner | $19,000 | Unknown | |
| Previous Owner | $95,500 | Fannie Mae Freddie Mac | |
| Previous Owner | $60,400 | No Value Available | |
| Previous Owner | $25,000 | Credit Line Revolving | |
| Previous Owner | $14,700 | Unknown | |
| Closed | $11,300 | No Value Available |
Deed History
| Date | Type | Sale Price | Title Company |
|---|---|---|---|
| Warranty Deed | $335,000 | None Listed On Document | |
| Warranty Deed | $335,000 | None Listed On Document | |
| Warranty Deed | -- | -- | |
| Warranty Deed | $130,000 | None Available | |
| Warranty Deed | $75,500 | -- | |
| Trustee Deed | $79,681 | -- |
About the Listing Agent

In a charming suburb of historic Philadelphia, Rob bought his first home in 1993. Rob was a self-starter & he’d just paid his way through a business degree by successfully balancing work & study. He excelled in business. And he loved people. And with that first transaction on Lawnside Avenue, Rob Zelem discovered his passion. It was then he knew he wanted to spend his life helping people make their dreams come true by way of home sweet home.
It was quite an unusual time to enter the real
Rob's Other Listings
Source: Doorify MLS
MLS Number: 10064788
APN: 1730.03-32-9078-000
- 220 Lane of Sir Gawaine
- 221 Lane of Tristram
- 512 Trail of Merlin
- 206 Lane of Tristram
- 301 King Arthur Trail
- 209 Meadowbark Bend Unit 20
- 227 Bend Unit 24
- 235 Meadowbark Bend Unit 26
- 239 Meadowbark Bend Unit 27
- 243 Meadowbark Bend Unit 28
- 247 Meadowbark Bend Unit 29
- 251 Meadowbark Bend Unit 30
- 255 Meadowbark Bend Unit 31
- 231 Frosted Iris Ln Unit 174
- 264 White Oak Garden Way Unit 207
- 272 White Oak Garden Way Unit 209
- 235 Chesapeake Commons St Unit 86
- 256 Chesapeake Commons St Unit 157
- 223 Frosted Iris Ln Unit 176
- 260 Chesapeake Commons St Unit 156
