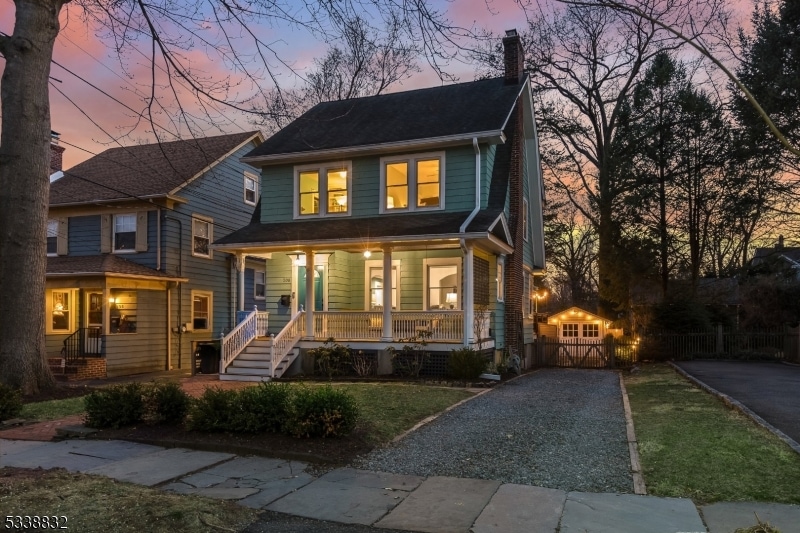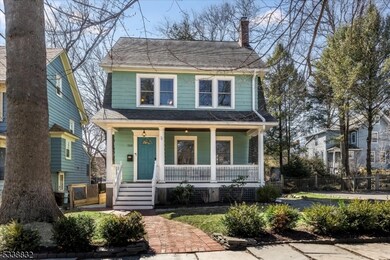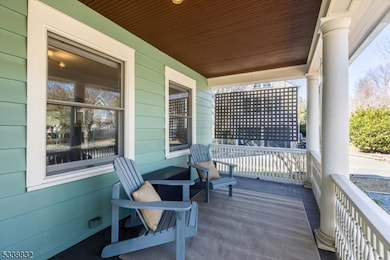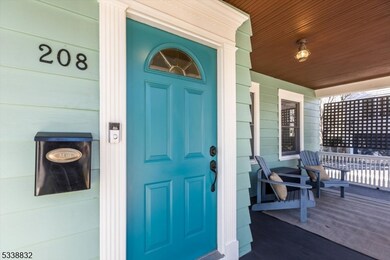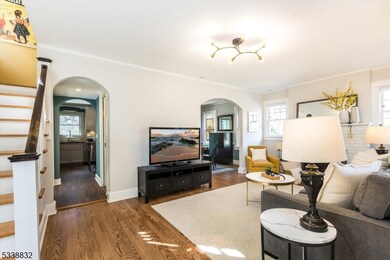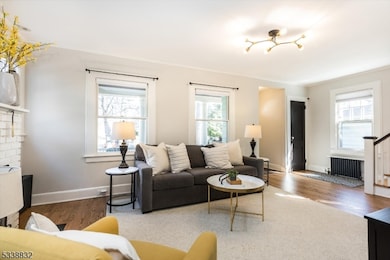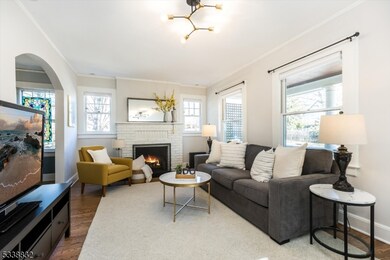Prepare to fall in love! From the moment you step onto the charming front porch, you will experience a warmth that immediately says "home." This 3 bedroom, 1.5 bathroom Colonial is nestled in the heart of Glen Ridge, a picturesque town known for its tree-lined streets, historic charm, and top-rated schools. This beautifully maintained home perfectly blends classic elegance with modern convenience, offering the ideal retreat just 17 miles from midtown Manhattan. Step inside to discover gleaming hardwood floors and sun-drenched rooms. The spacious living room features a cozy gas fireplace, perfect for relaxing evenings, while the formal dining room is ideal for entertaining with sliders to the stunningly spacious back deck. The updated kitchen is timeless and boasts granite countertops, stainless steel appliances, and ample storage, making meal prep a delight. Convenient 1st fl powder room. Upstairs, you'll find three generously sized bedrooms with great closet space and a beautifully updated full bath along with new windows '22. Outside, enjoy a lovely backyard oasis and deck, perfect for morning coffee and summer barbecues. A unique bonus is the garage studio ready for work-at-home or play. Updated systems include central air, furnace '20, HWH '23. Freshly painted incld exterior '21. Prime location; 4 blocks to the Midtown direct NYC train, (with a daycare on the way), trendy restaurants & shops and minutes to all Glen Ridge schools. We think you are going to love it!

