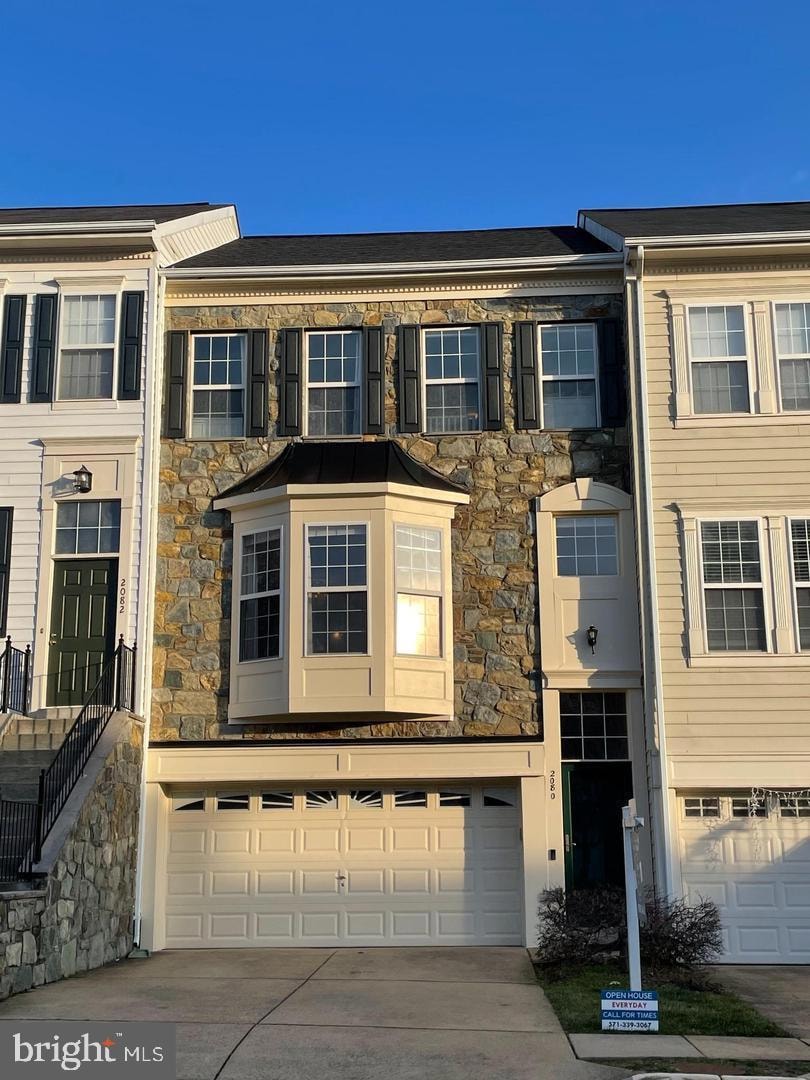
2080 Capstone Cir Herndon, VA 20170
Estimated payment $4,304/month
Highlights
- Colonial Architecture
- 2 Car Attached Garage
- Ceiling Fan
- 1 Fireplace
- Forced Air Heating and Cooling System
- Property is in very good condition
About This Home
**COMING SOON*** STONE FRONT TOWNHOME IN ROCK HILL WITH 3 BR, 2FB, 2HB, 2010 SQ.FT AND 2 CAR GARAGE**This home has been tastefully updated throughout and is situated against a serene wooded area**Front door and Storm door (2021)**Remodeled Kitchen (2023)** Now-Maintenance Trex Deck (2022)that backs up to trees, creating a very scenic and peaceful view**Concrete Patio (2020) provide a great space to enjoy the privacy of the trees and backyard**Roof (2022), Water Heater (2022), Washer and Dryer (2020)and the entire smart home system including ring doorbell, nest thermostat ,nest fire alarms and Surveillance Camera all convey with the home**Half mile walk to the Innovation Center Metro Station** Conveniently located near numerous Shopping and Dining options as well as Easy Access to Rt28,Rt 267 and Dulles International Airport.
Townhouse Details
Home Type
- Townhome
Est. Annual Taxes
- $6,678
Year Built
- Built in 2001
Lot Details
- 1,650 Sq Ft Lot
- Property is in very good condition
HOA Fees
- $132 Monthly HOA Fees
Parking
- 2 Car Attached Garage
- 2 Driveway Spaces
- Front Facing Garage
- Garage Door Opener
Home Design
- Colonial Architecture
Interior Spaces
- 1,704 Sq Ft Home
- Property has 3 Levels
- Ceiling Fan
- 1 Fireplace
- Window Treatments
Kitchen
- Cooktop
- Microwave
- Freezer
- Ice Maker
- Dishwasher
- Disposal
Bedrooms and Bathrooms
- 3 Bedrooms
Laundry
- Laundry on upper level
- Dryer
- Washer
Finished Basement
- Heated Basement
- Walk-Out Basement
- Connecting Stairway
- Rear Basement Entry
- Natural lighting in basement
Utilities
- Forced Air Heating and Cooling System
- Natural Gas Water Heater
Community Details
- Association fees include management, snow removal, trash
- Rock Hill HOA
- Rock Hill Subdivision
Listing and Financial Details
- Coming Soon on 5/3/25
- Tax Lot 70
- Assessor Parcel Number 0161 24 0070
Map
Home Values in the Area
Average Home Value in this Area
Tax History
| Year | Tax Paid | Tax Assessment Tax Assessment Total Assessment is a certain percentage of the fair market value that is determined by local assessors to be the total taxable value of land and additions on the property. | Land | Improvement |
|---|---|---|---|---|
| 2024 | $6,460 | $557,630 | $180,000 | $377,630 |
| 2023 | $6,253 | $554,110 | $175,000 | $379,110 |
| 2022 | $6,255 | $547,040 | $175,000 | $372,040 |
| 2021 | $5,666 | $482,830 | $155,000 | $327,830 |
| 2020 | $5,154 | $435,520 | $143,000 | $292,520 |
| 2019 | $5,021 | $424,270 | $143,000 | $281,270 |
| 2018 | $4,879 | $424,270 | $143,000 | $281,270 |
| 2017 | $4,926 | $424,270 | $143,000 | $281,270 |
| 2016 | $4,816 | $415,750 | $140,000 | $275,750 |
| 2015 | $4,640 | $415,750 | $140,000 | $275,750 |
| 2014 | $4,629 | $415,750 | $140,000 | $275,750 |
Property History
| Date | Event | Price | Change | Sq Ft Price |
|---|---|---|---|---|
| 02/15/2024 02/15/24 | Sold | $600,000 | 0.0% | $299 / Sq Ft |
| 01/15/2024 01/15/24 | Pending | -- | -- | -- |
| 01/11/2024 01/11/24 | For Sale | $600,000 | +42.5% | $299 / Sq Ft |
| 12/15/2017 12/15/17 | Sold | $421,000 | -2.1% | $209 / Sq Ft |
| 11/06/2017 11/06/17 | Pending | -- | -- | -- |
| 10/05/2017 10/05/17 | Price Changed | $429,999 | -3.5% | $214 / Sq Ft |
| 09/21/2017 09/21/17 | Price Changed | $445,500 | -2.9% | $222 / Sq Ft |
| 08/22/2017 08/22/17 | Price Changed | $459,000 | -1.3% | $228 / Sq Ft |
| 08/03/2017 08/03/17 | For Sale | $464,900 | +4.9% | $231 / Sq Ft |
| 09/18/2013 09/18/13 | Sold | $443,000 | -0.4% | $220 / Sq Ft |
| 08/14/2013 08/14/13 | Pending | -- | -- | -- |
| 08/09/2013 08/09/13 | For Sale | $445,000 | 0.0% | $221 / Sq Ft |
| 07/24/2013 07/24/13 | Pending | -- | -- | -- |
| 07/20/2013 07/20/13 | Price Changed | $445,000 | -1.0% | $221 / Sq Ft |
| 06/29/2013 06/29/13 | Price Changed | $449,500 | -1.2% | $224 / Sq Ft |
| 06/28/2013 06/28/13 | For Sale | $455,000 | -- | $226 / Sq Ft |
Deed History
| Date | Type | Sale Price | Title Company |
|---|---|---|---|
| Deed | $600,000 | Aedis Title | |
| Deed | $421,000 | First American Title | |
| Warranty Deed | $443,000 | -- |
Mortgage History
| Date | Status | Loan Amount | Loan Type |
|---|---|---|---|
| Open | $600,000 | VA | |
| Previous Owner | $378,900 | New Conventional | |
| Previous Owner | $332,250 | New Conventional | |
| Previous Owner | $66,450 | Unknown |
Similar Homes in Herndon, VA
Source: Bright MLS
MLS Number: VAFX2234546
APN: 0161-24-0070
- 2028 Maleady Dr
- 1305 Summerfield Dr
- 1243 Summerfield Dr
- 1506 Summerset Place
- 2152 Rock Hill Rd
- 1207 Sunrise Ct
- 1 Rock Hill Rd
- 1 Rock Hill Rd Unit PARCEL A, B, D
- 2211 Farougi Ct
- 45909 Old ox Rd
- 2217 Saunders Dr
- 13340 Shea Place
- 13353 Shea Place
- 1222 Magnolia Ln
- 13339 Apgar Place
- 1250 Sterling Rd
- 937 Longfellow Ct
- 2130 Acadia Rd
- 2128 Acadia Rd
- 2126 Acadia Rd
