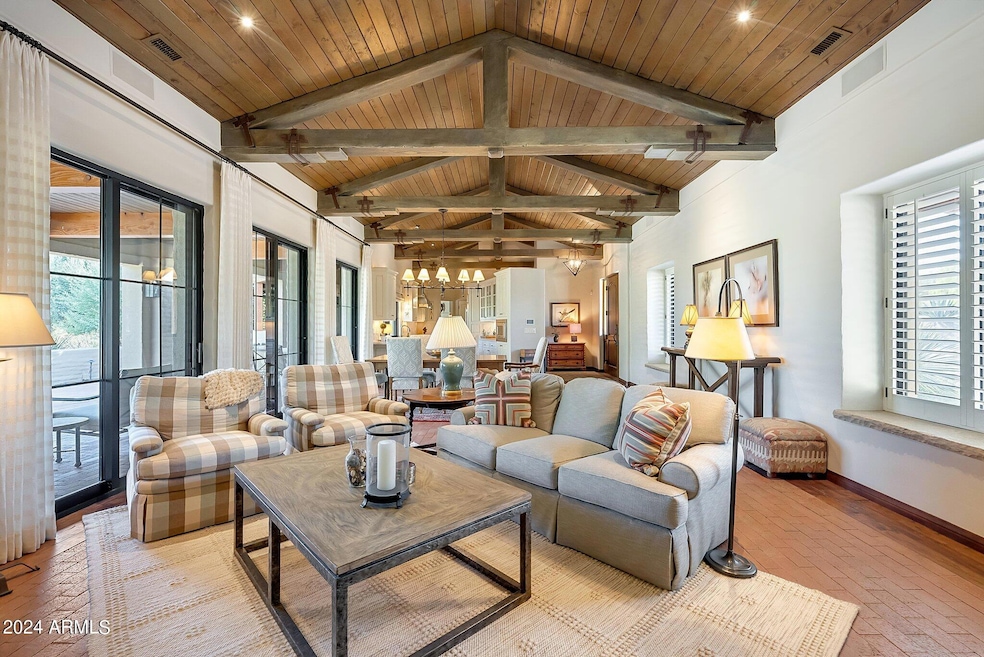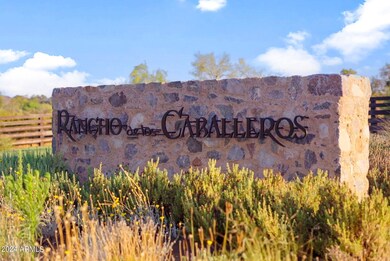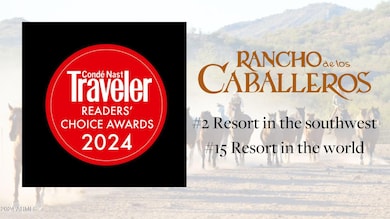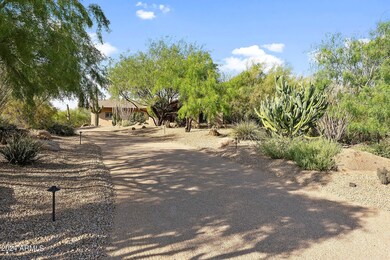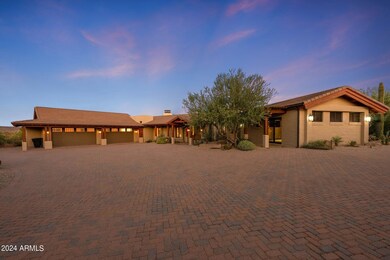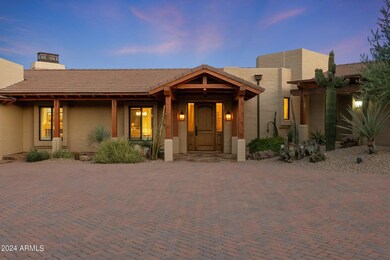
2080 Condor Rd Wickenburg, AZ 85390
Highlights
- Golf Course Community
- Solar Power System
- Fireplace in Primary Bedroom
- Equestrian Center
- Mountain View
- Vaulted Ceiling
About This Home
As of March 2025Take advantage of this rare opportunity to buy a furnished custom home within the renowned guest ranch, Rancho de los Caballeros in Wickenburg. This 3,300 square foot home was completely reimagined and rebuilt in 2010 under the guidance of Joe Conk, architect, Hasbrook Interiors and AH Construction. Classic southwestern slump block construction and original brick floors were preserved while adding the modern amenities and comforts today's homeowners expect. A 4-car garage is a car lover's dream and a 40-panel solar system offers energy efficiency. The home sits on 1.8 acres with impressive landscaping and expansive patios (both covered and uncovered), the perfect place to take in the beautiful Arizona sunsets and surrounding mountain views. The ''Ranch,'' which has been in [more] continuous operation since 1948 and was just named the #15 resort in the world and #2 in the southwest by readers of Condé Nast Traveler, is under going an incredible renaissance with the support of new ownership who are investing millions without losing sight of legacy and tradition. Ranch community memberships are available and amenities include: golf, horseback riding, spa and pool, tennis, fine dining, trap/skeet, archery and much more. The notable horse program offers 13,300 rideable acres of wide-open space in the Sonoran desert, team penning and roping instruction. Wickenburg is located northwest of metro Phoenix and is 70 miles from Phoenix Sky Harbor Airport. Known as the team roping capital of the world, Wickenburg offers a relaxed western lifestyle. The Webb Center for the Performing Arts and the Desert Caballeros Western Museum offer cultural events year round.
Last Agent to Sell the Property
Russ Lyon Sotheby's International Realty License #SA643533000

Last Buyer's Agent
Non-Represented Buyer
Non-MLS Office
Home Details
Home Type
- Single Family
Est. Annual Taxes
- $3,569
Year Built
- Built in 1972
Lot Details
- 1.88 Acre Lot
- Private Streets
- Desert faces the front and back of the property
- Block Wall Fence
- Sprinklers on Timer
HOA Fees
- $63 Monthly HOA Fees
Parking
- 4 Car Garage
- 10 Open Parking Spaces
- Heated Garage
Home Design
- Designed by Joe Conk Architects
- Tile Roof
Interior Spaces
- 3,370 Sq Ft Home
- 1-Story Property
- Vaulted Ceiling
- Skylights
- Gas Fireplace
- Double Pane Windows
- Roller Shields
- Wood Frame Window
- Family Room with Fireplace
- 2 Fireplaces
- Mountain Views
- Security System Owned
Kitchen
- Kitchen Updated in 2024
- Breakfast Bar
- Built-In Microwave
- Granite Countertops
Flooring
- Wood
- Carpet
- Tile
Bedrooms and Bathrooms
- 4 Bedrooms
- Fireplace in Primary Bedroom
- Remodeled Bathroom
- Primary Bathroom is a Full Bathroom
- 4 Bathrooms
- Dual Vanity Sinks in Primary Bathroom
- Solar Tube
Outdoor Features
- Fire Pit
- Built-In Barbecue
Schools
- Hassayampa Elementary School
- Vulture Peak Middle School
- Wickenburg High School
Utilities
- Cooling Available
- Zoned Heating
- Heating System Uses Natural Gas
- High Speed Internet
- Cable TV Available
Additional Features
- Solar Power System
- Equestrian Center
Listing and Financial Details
- Tax Lot 22
- Assessor Parcel Number 505-44-028
Community Details
Overview
- Association fees include ground maintenance, street maintenance
- Caballeros Homeowner Association, Phone Number (317) 409-3007
- Built by AH Construction
- Rancho De Los Caballeros Subdivision
Recreation
- Golf Course Community
- Tennis Courts
- Heated Community Pool
- Community Spa
- Bike Trail
Map
Home Values in the Area
Average Home Value in this Area
Property History
| Date | Event | Price | Change | Sq Ft Price |
|---|---|---|---|---|
| 03/17/2025 03/17/25 | Sold | $2,275,000 | -11.7% | $675 / Sq Ft |
| 02/26/2025 02/26/25 | Pending | -- | -- | -- |
| 10/10/2024 10/10/24 | For Sale | $2,575,000 | -- | $764 / Sq Ft |
Tax History
| Year | Tax Paid | Tax Assessment Tax Assessment Total Assessment is a certain percentage of the fair market value that is determined by local assessors to be the total taxable value of land and additions on the property. | Land | Improvement |
|---|---|---|---|---|
| 2025 | $3,366 | $38,106 | -- | -- |
| 2024 | $2,983 | $36,292 | -- | -- |
| 2023 | $2,983 | $56,280 | $11,250 | $45,030 |
| 2022 | $3,007 | $47,600 | $9,520 | $38,080 |
| 2021 | $2,885 | $46,110 | $9,220 | $36,890 |
| 2020 | $2,788 | $38,610 | $7,720 | $30,890 |
| 2019 | $2,835 | $36,370 | $7,270 | $29,100 |
| 2018 | $2,825 | $34,820 | $6,960 | $27,860 |
| 2017 | $2,816 | $32,100 | $6,420 | $25,680 |
| 2016 | $2,723 | $32,530 | $6,500 | $26,030 |
| 2015 | $2,460 | $29,570 | $5,910 | $23,660 |
Deed History
| Date | Type | Sale Price | Title Company |
|---|---|---|---|
| Warranty Deed | $2,275,000 | Old Republic Title Agency | |
| Cash Sale Deed | $575,000 | Pioneer Title Agency Inc |
Similar Homes in Wickenburg, AZ
Source: Arizona Regional Multiple Listing Service (ARMLS)
MLS Number: 6764674
APN: 505-44-028
- 1489 Thrasher Ln
- 00XX W Luray Rd
- 1755 Corral Dr
- 0 S Corral Dr Unit 85 6800489
- 1875 W Aguila Dr
- 840 S Vulture Mine Rd
- 804 Yuma Dr
- 655 N 335th Ave
- 685 W Smoketree St
- 969 S Saguaro Dr
- 1855 W Wickenburg Way Unit 151
- 1855 W Wickenburg Way Unit 31
- 1855 W Wickenburg Way Unit 53
- 1855 W Wickenburg Way Unit 149
- 1855 W Wickenburg Way Unit 18
- 1855 W Wickenburg Way Unit 78
- 1855 W Wickenburg Way Unit 108
- 1855 W Wickenburg Way Unit 92
- 1855 W Wickenburg Way Unit 143
- 1855 W Wickenburg Way Unit 95
