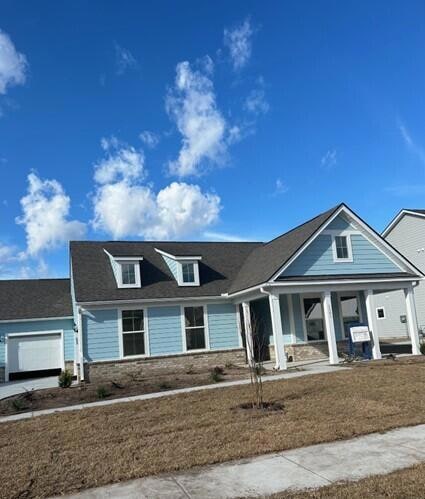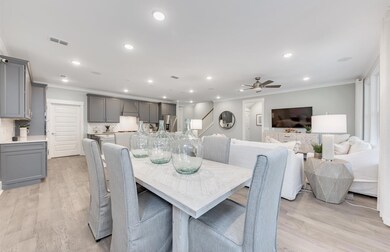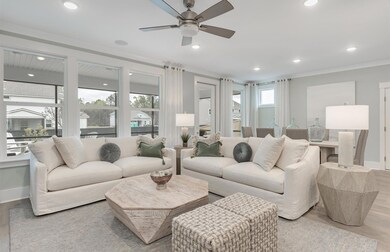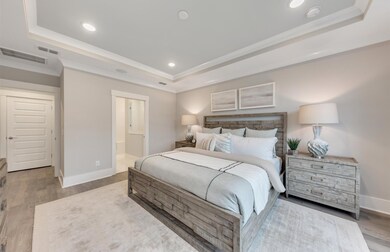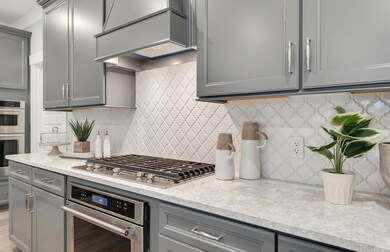
2080 Parish House Cir Johns Island, SC 29455
Johns Island NeighborhoodHighlights
- Under Construction
- High Ceiling
- Community Pool
- Home Energy Rating Service (HERS) Rated Property
- Great Room
- Front Porch
About This Home
As of May 2024Come check out this charming single-story home in Grace Landing on Johns Island. Grace Landing features an amenity center with a pool, playground and putting green. When you walk into this popular floorplan you will see the two guest bedrooms on the right side of the home with a shared full bathroom. As you continue through the foyer there is an opening to the left where the laundry is located with a drop zone area for when you walk in from the garage. Upon entering the kitchen you will notice the large island and open living room and dining space for entertaining all looking out to your screened in porch. The owner's suite is off the rear of the home and the bathroom features a large walk in shower with lots of closet space.
Home Details
Home Type
- Single Family
Est. Annual Taxes
- $389
Year Built
- Built in 2024 | Under Construction
Lot Details
- 9,148 Sq Ft Lot
- Irrigation
HOA Fees
- $175 Monthly HOA Fees
Parking
- 3 Car Attached Garage
- Garage Door Opener
Home Design
- Slab Foundation
- Architectural Shingle Roof
- Cement Siding
Interior Spaces
- 1,858 Sq Ft Home
- 1-Story Property
- Tray Ceiling
- Smooth Ceilings
- High Ceiling
- Entrance Foyer
- Great Room
- Combination Dining and Living Room
- Laundry Room
Kitchen
- Eat-In Kitchen
- Kitchen Island
Flooring
- Laminate
- Ceramic Tile
Bedrooms and Bathrooms
- 3 Bedrooms
- Walk-In Closet
- 2 Full Bathrooms
Eco-Friendly Details
- Home Energy Rating Service (HERS) Rated Property
Outdoor Features
- Screened Patio
- Front Porch
Schools
- Angel Oak Elementary School
- Haut Gap Middle School
- St. Johns High School
Utilities
- Central Air
- Heating System Uses Natural Gas
- Tankless Water Heater
Listing and Financial Details
- Home warranty included in the sale of the property
Community Details
Overview
- Built by Pulte Home Company
- Grace Landing Subdivision
Recreation
- Community Pool
Map
Home Values in the Area
Average Home Value in this Area
Property History
| Date | Event | Price | Change | Sq Ft Price |
|---|---|---|---|---|
| 05/13/2024 05/13/24 | Sold | $599,990 | 0.0% | $323 / Sq Ft |
| 02/20/2024 02/20/24 | Pending | -- | -- | -- |
| 02/15/2024 02/15/24 | For Sale | $599,990 | -- | $323 / Sq Ft |
Tax History
| Year | Tax Paid | Tax Assessment Tax Assessment Total Assessment is a certain percentage of the fair market value that is determined by local assessors to be the total taxable value of land and additions on the property. | Land | Improvement |
|---|---|---|---|---|
| 2023 | $389 | $1,370 | $0 | $0 |
| 2022 | $375 | $0 | $0 | $0 |
Deed History
| Date | Type | Sale Price | Title Company |
|---|---|---|---|
| Deed | $599,990 | None Listed On Document |
Similar Homes in Johns Island, SC
Source: CHS Regional MLS
MLS Number: 24003903
APN: 253-00-00-377
- 2064 Parish House Cir
- 1985 Parish House Cir
- 1618 Yost Ln
- 6094 Chisolm Rd
- 6086 Chisolm Rd
- 3316 Island Estates Dr
- 1628 Point Park Dr
- 3308 Island Estates Dr
- 2054 Cousteau Ct
- 2098 Cousteau Ct
- 2078 Cousteau Ct
- 2106 Cousteau Ct
- 4041 Oxeye Loop
- 4045 Oxeye Loop
- 20 Old Cedar Ln
- 1172 Island Preserve Rd
- 1180 Island Preserve Rd
- 2094 Cousteau Ct
- 1175 Island Preserve Rd
- 1069 Island Preserve Rd
