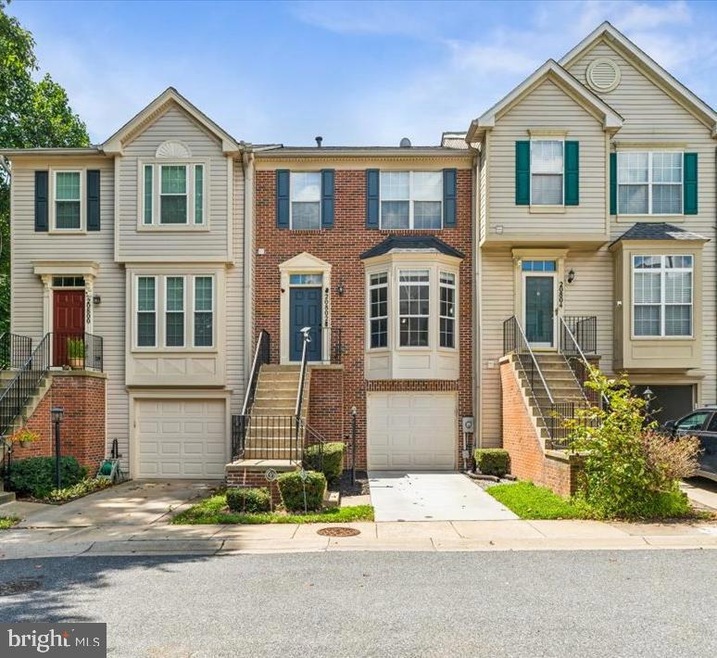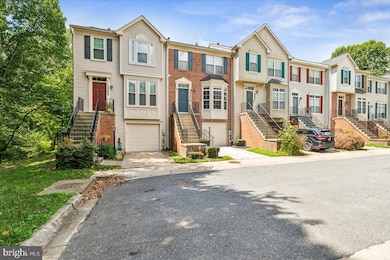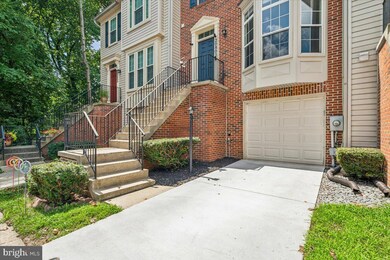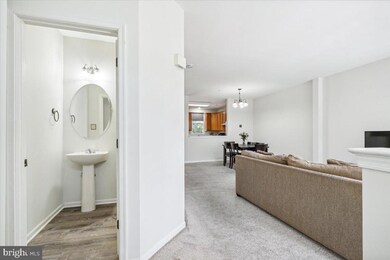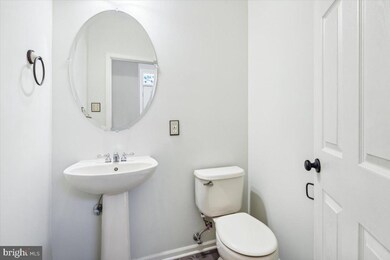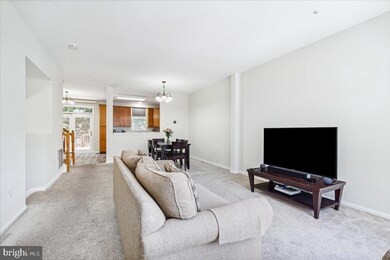
20802 Gaelic Ct Germantown, MD 20874
Highlights
- Open Floorplan
- Colonial Architecture
- 1 Car Direct Access Garage
- Dr. Martin Luther King, Jr. Middle School Rated A-
- Attic
- Eat-In Kitchen
About This Home
As of October 2024This stunning 3-bedroom, 2.5-bathroom townhouse boasts 2,160 square feet of modern living space. Recently updated and meticulously maintained, this home offers the perfect blend of comfort and convenience.
Key Features:
Spacious Layout: Enjoy a generous open floor plan with ample natural light.
Modern Updates: Brand new roof, HVAC system, water heater, reinforced driveway, luxury vinyl plank (LVP) flooring, fresh paint, and a new washer/dryer.
Gourmet Kitchen: Equipped with stainless steel appliances, perfect for culinary enthusiasts.
Outdoor Living: A freshly power-washed deck ideal for relaxation and entertaining.
Walkout Basement: Adds additional living space and potential for customization.
Prime Location: Minutes from I-270, Top Golf, shops, restaurants, grocery stores, and main commuter routes.
This home is truly move-in ready and offers a lifestyle of ease and sophistication. For a comprehensive list of updates and their timelines, please see the disclosures. Don’t miss out on this exceptional opportunity – schedule your tour today! Please see disclosures for more info in update timeframe.
Townhouse Details
Home Type
- Townhome
Est. Annual Taxes
- $4,955
Year Built
- Built in 1996
Lot Details
- 4,792 Sq Ft Lot
HOA Fees
- $140 Monthly HOA Fees
Parking
- 1 Car Direct Access Garage
- 1 Driveway Space
- Front Facing Garage
- Parking Lot
- Off-Street Parking
Home Design
- Colonial Architecture
- Brick Exterior Construction
- Slab Foundation
- Architectural Shingle Roof
- Vinyl Siding
- Asphalt
Interior Spaces
- 2,160 Sq Ft Home
- Property has 3 Levels
- Open Floorplan
- Ceiling Fan
- Gas Fireplace
- Window Treatments
- Combination Kitchen and Dining Room
- Finished Basement
- Walk-Out Basement
- Attic
Kitchen
- Eat-In Kitchen
- Electric Oven or Range
- Range Hood
- Built-In Microwave
- Dishwasher
- Disposal
Bedrooms and Bathrooms
- 3 Bedrooms
- En-Suite Bathroom
- Walk-In Closet
Laundry
- Laundry on lower level
- Dryer
- Washer
Utilities
- Forced Air Heating and Cooling System
- Vented Exhaust Fan
- Natural Gas Water Heater
- Cable TV Available
Listing and Financial Details
- Assessor Parcel Number 160203146713
Community Details
Overview
- Cloverleaf Subdivision
Pet Policy
- Pets Allowed
Map
Home Values in the Area
Average Home Value in this Area
Property History
| Date | Event | Price | Change | Sq Ft Price |
|---|---|---|---|---|
| 10/31/2024 10/31/24 | Sold | $510,000 | +2.0% | $236 / Sq Ft |
| 08/15/2024 08/15/24 | For Sale | $499,990 | -- | $231 / Sq Ft |
Tax History
| Year | Tax Paid | Tax Assessment Tax Assessment Total Assessment is a certain percentage of the fair market value that is determined by local assessors to be the total taxable value of land and additions on the property. | Land | Improvement |
|---|---|---|---|---|
| 2024 | $4,955 | $396,667 | $0 | $0 |
| 2023 | $3,527 | $373,333 | $0 | $0 |
| 2022 | $2,821 | $350,000 | $105,000 | $245,000 |
| 2021 | $3,329 | $336,667 | $0 | $0 |
| 2020 | $3,159 | $323,333 | $0 | $0 |
| 2019 | $5,998 | $310,000 | $93,000 | $217,000 |
| 2018 | $3,303 | $306,667 | $0 | $0 |
| 2017 | $3,361 | $303,333 | $0 | $0 |
| 2016 | -- | $300,000 | $0 | $0 |
| 2015 | $2,901 | $293,333 | $0 | $0 |
| 2014 | $2,901 | $286,667 | $0 | $0 |
Mortgage History
| Date | Status | Loan Amount | Loan Type |
|---|---|---|---|
| Open | $169,404 | Stand Alone Second | |
| Previous Owner | $154,800 | Purchase Money Mortgage |
Deed History
| Date | Type | Sale Price | Title Company |
|---|---|---|---|
| Deed | $254,900 | -- | |
| Deed | -- | -- | |
| Deed | $162,979 | -- |
Similar Homes in Germantown, MD
Source: Bright MLS
MLS Number: MDMC2142360
APN: 02-03146713
- 12815 Duck Pond Dr
- 13203 Astoria Hill Ct Unit 13203
- 20521 Golf Course Dr Unit 1707
- 13201 Astoria Hill Ct Unit 13201
- 13106 Shadyside Ln
- 13141 Diamond Hill Dr
- 20635 Shadyside Way Unit 1037
- 13000 Shadyside Ln
- 12942 Alderleaf Dr
- 20334 Beaconfield Terrace Unit 301
- 13 Burnt Woods Ct
- 21100 Camomile Ct
- 20325 Beaconfield Terrace Unit 1
- 20345 Century Blvd Unit 186 D
- 20333 Century Blvd
- 12708 Found Stone Rd
- 13118 Pickering Dr
- 13606 Deerwater Dr
- 20221 Shipley Terrace Unit 2-A-10
- 20221 Shipley Terrace
