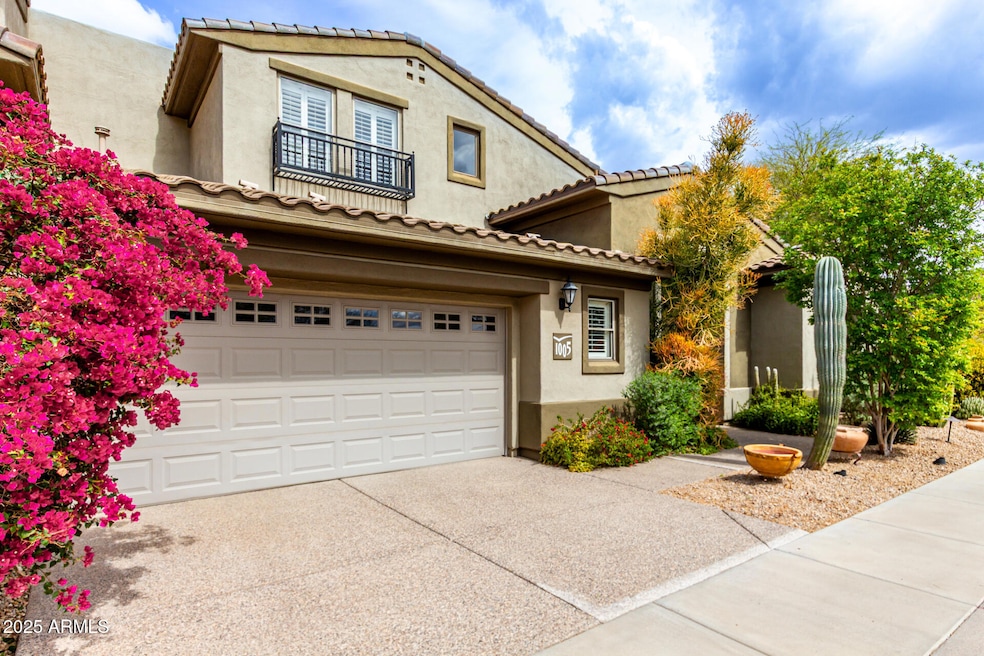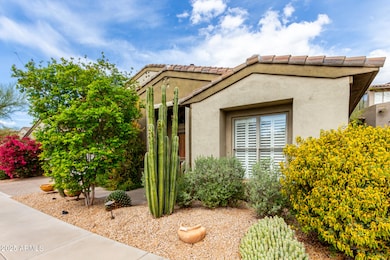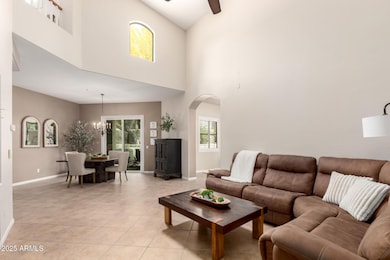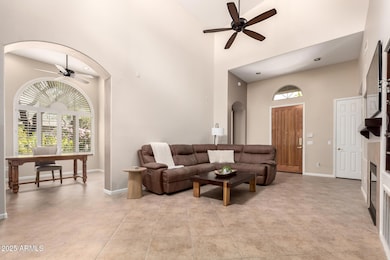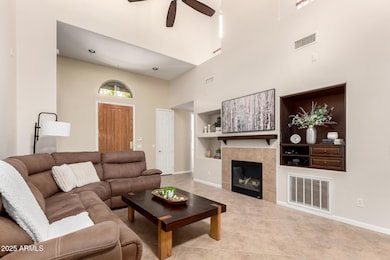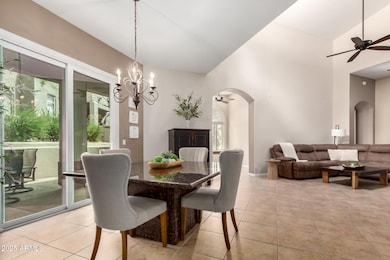
20802 N Grayhawk Dr Unit 1005 Scottsdale, AZ 85255
Grayhawk NeighborhoodEstimated payment $5,490/month
Highlights
- Golf Course Community
- Gated with Attendant
- Main Floor Primary Bedroom
- Grayhawk Elementary School Rated A
- Vaulted Ceiling
- Granite Countertops
About This Home
PARADISE IN SCOTTSDALE
A warm and cozy location in the Grayhawk Golf Community with easy access to amenities including a pool and hot tub. This unit features an Owners suite and additional bedroom located on the main level with an two bedrooms upstairs.
With an open feel, comfy living area, and ample closet space in the bedrooms, this home is perfect for entertaining guests!
Owners have taken great care of this home and done *SEVERAL UPDATES* including:
NEW air condenser, NEW roof, NEW sliding back door, NEW water softener, and NEW paint.
Townhouse Details
Home Type
- Townhome
Est. Annual Taxes
- $3,588
Year Built
- Built in 2002
Lot Details
- 2,450 Sq Ft Lot
- Desert faces the front of the property
- Block Wall Fence
- Front Yard Sprinklers
- Sprinklers on Timer
HOA Fees
- $614 Monthly HOA Fees
Parking
- 2 Car Garage
Home Design
- Roof Updated in 2024
- Wood Frame Construction
- Tile Roof
- Stucco
Interior Spaces
- 2,484 Sq Ft Home
- 2-Story Property
- Vaulted Ceiling
- Ceiling Fan
- Gas Fireplace
- Double Pane Windows
- Family Room with Fireplace
Kitchen
- Built-In Microwave
- Granite Countertops
Flooring
- Carpet
- Tile
Bedrooms and Bathrooms
- 4 Bedrooms
- Primary Bedroom on Main
- Primary Bathroom is a Full Bathroom
- 3.5 Bathrooms
- Dual Vanity Sinks in Primary Bathroom
- Bathtub With Separate Shower Stall
Schools
- Grayhawk Elementary School
- Mountain Trail Middle School
- Pinnacle High School
Utilities
- Cooling Available
- Heating System Uses Natural Gas
- Water Softener
- High Speed Internet
- Cable TV Available
Listing and Financial Details
- Tax Lot 1005
- Assessor Parcel Number 212-36-348
Community Details
Overview
- Association fees include roof repair, insurance, pest control, ground maintenance, street maintenance, roof replacement, maintenance exterior
- Ccmc Association, Phone Number (480) 921-7500
- Grayhawk Master Association, Phone Number (480) 921-7500
- Association Phone (480) 921-7500
- Built by Avian Homes
- Avian At Grayhawk Condominium Subdivision
Recreation
- Golf Course Community
- Tennis Courts
- Heated Community Pool
- Community Spa
- Bike Trail
Security
- Gated with Attendant
Map
Home Values in the Area
Average Home Value in this Area
Tax History
| Year | Tax Paid | Tax Assessment Tax Assessment Total Assessment is a certain percentage of the fair market value that is determined by local assessors to be the total taxable value of land and additions on the property. | Land | Improvement |
|---|---|---|---|---|
| 2025 | $3,588 | $47,261 | -- | -- |
| 2024 | $3,527 | $45,010 | -- | -- |
| 2023 | $3,527 | $50,550 | $10,110 | $40,440 |
| 2022 | $3,467 | $41,070 | $8,210 | $32,860 |
| 2021 | $3,541 | $39,430 | $7,880 | $31,550 |
| 2020 | $3,425 | $37,030 | $7,400 | $29,630 |
| 2019 | $3,706 | $37,460 | $7,490 | $29,970 |
| 2018 | $3,630 | $36,030 | $7,200 | $28,830 |
| 2017 | $3,586 | $35,520 | $7,100 | $28,420 |
| 2016 | $3,754 | $35,580 | $7,110 | $28,470 |
| 2015 | $3,566 | $35,780 | $7,150 | $28,630 |
Property History
| Date | Event | Price | Change | Sq Ft Price |
|---|---|---|---|---|
| 04/10/2025 04/10/25 | For Sale | $820,000 | +30.2% | $330 / Sq Ft |
| 03/17/2021 03/17/21 | Sold | $630,000 | +1.8% | $248 / Sq Ft |
| 02/15/2021 02/15/21 | Pending | -- | -- | -- |
| 02/10/2021 02/10/21 | For Sale | $619,000 | +56.7% | $244 / Sq Ft |
| 04/23/2012 04/23/12 | Sold | $395,000 | 0.0% | $156 / Sq Ft |
| 03/25/2012 03/25/12 | Pending | -- | -- | -- |
| 03/08/2012 03/08/12 | For Sale | $395,000 | -- | $156 / Sq Ft |
Deed History
| Date | Type | Sale Price | Title Company |
|---|---|---|---|
| Warranty Deed | $630,000 | Title Alliance Of Valley Agc | |
| Warranty Deed | -- | Security Title Agency Inc | |
| Interfamily Deed Transfer | -- | Security Title Agency Inc | |
| Interfamily Deed Transfer | -- | None Available | |
| Warranty Deed | $365,000 | Fidelity Natl Title Agency I | |
| Warranty Deed | -- | First American Title | |
| Interfamily Deed Transfer | -- | First American Title | |
| Corporate Deed | $287,729 | First American Title | |
| Special Warranty Deed | -- | First American Title |
Mortgage History
| Date | Status | Loan Amount | Loan Type |
|---|---|---|---|
| Previous Owner | $170,000 | New Conventional | |
| Previous Owner | $200,000 | New Conventional | |
| Previous Owner | $150,000 | No Value Available |
Similar Homes in Scottsdale, AZ
Source: Arizona Regional Multiple Listing Service (ARMLS)
MLS Number: 6847633
APN: 212-36-348
- 20802 N Grayhawk Dr Unit 1005
- 20802 N Grayhawk Dr Unit 1060
- 20802 N Grayhawk Dr Unit 1091
- 20802 N Grayhawk Dr Unit 1151
- 8220 E Mohawk Ln
- 8224 E Angel Spirit Dr
- 8141 E Wingspan Way
- 8117 E Wingspan Way
- 8146 E Wingspan Way
- 8227 E Beardsley Rd
- 21235 N 80th Way
- 8136 E Beardsley Rd
- 8235 E Sierra Pinta Dr
- 8227 E Sierra Pinta Dr
- 8179 E Sierra Pinta Dr
- 21113 N 79th Place
- 8277 E Tailspin Ln
- 8494 E Gilded Perch Dr
- 8534 E Angel Spirit Dr
- 21455 N 81st St
