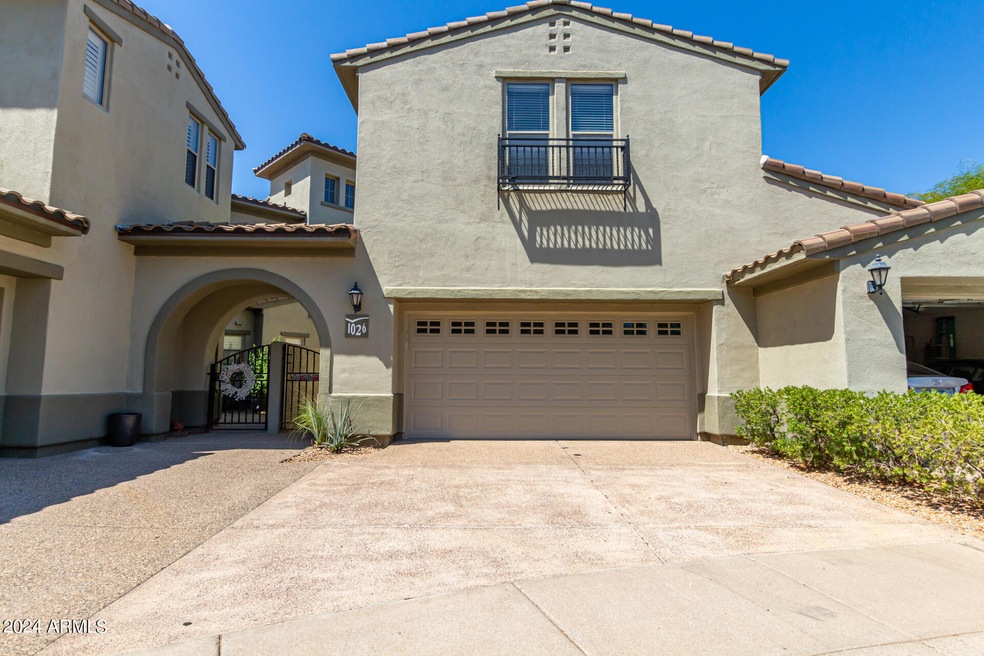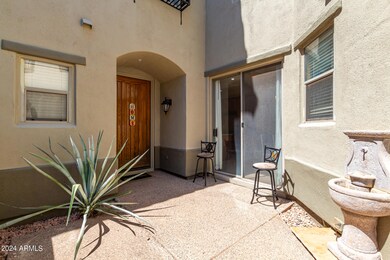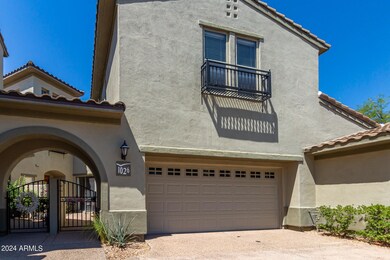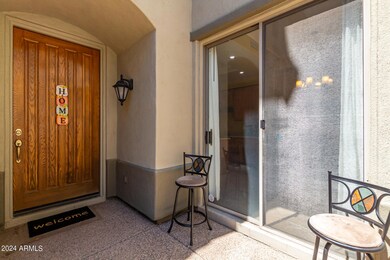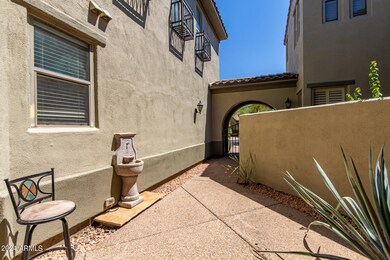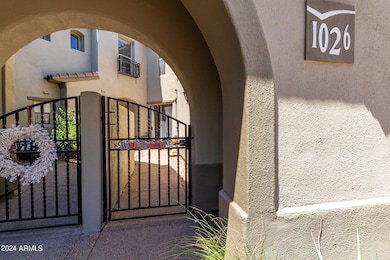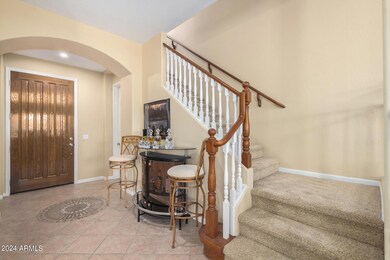
20802 N Grayhawk Dr Unit 1026 Scottsdale, AZ 85255
Grayhawk NeighborhoodHighlights
- Gated with Attendant
- Mountain View
- Santa Barbara Architecture
- Grayhawk Elementary School Rated A
- Vaulted Ceiling
- Granite Countertops
About This Home
As of January 2025Imagine yourself living in the prestigious and highly desirable Guard Gated community of Avian at Grayhawk in the heart of North Scottsdale. This beautiful townhome boasts the best location next to the community pool and spa and situated on the end of a private cul-de-sac. You don't want to miss this spacious 3 bd, 2.5ba, 2 car gar property with a private patio and cozy front courtyard. Open layout with Large eat-in-kitchen and extensive Great room with vaulted ceilings and an abundance of natural light. Huge laundry room with sink and tons of storage. When not spending time at the pool, you'll be minutes from world class dining, shopping, championship golf courses, hiking, biking,and everything that North Scottsdale and luxury desert living has to offer. Furnishings available.
Townhouse Details
Home Type
- Townhome
Est. Annual Taxes
- $3,817
Year Built
- Built in 2000
Lot Details
- 1,983 Sq Ft Lot
- Cul-De-Sac
- Private Streets
- Desert faces the front and back of the property
- Private Yard
HOA Fees
- $573 Monthly HOA Fees
Parking
- 2 Car Direct Access Garage
- Garage Door Opener
Home Design
- Santa Barbara Architecture
- Roof Updated in 2023
- Wood Frame Construction
- Tile Roof
- Concrete Roof
- Stucco
Interior Spaces
- 2,305 Sq Ft Home
- 2-Story Property
- Vaulted Ceiling
- Ceiling Fan
- Gas Fireplace
- Double Pane Windows
- Mountain Views
Kitchen
- Eat-In Kitchen
- Breakfast Bar
- Kitchen Island
- Granite Countertops
Flooring
- Carpet
- Tile
Bedrooms and Bathrooms
- 3 Bedrooms
- Remodeled Bathroom
- Primary Bathroom is a Full Bathroom
- 2.5 Bathrooms
- Dual Vanity Sinks in Primary Bathroom
- Bathtub With Separate Shower Stall
Home Security
Outdoor Features
- Covered patio or porch
Utilities
- Refrigerated Cooling System
- Zoned Heating
- Heating System Uses Natural Gas
- High Speed Internet
- Cable TV Available
Listing and Financial Details
- Tax Lot 1026
- Assessor Parcel Number 212-36-369
Community Details
Overview
- Association fees include roof repair, cable TV, ground maintenance, street maintenance, trash, water, roof replacement
- Ccmc Association, Phone Number (480) 941-1077
- Grayhawk Community Association, Phone Number (480) 921-7500
- Association Phone (480) 921-7500
- Built by Grayhawk
- Avian At Grayhawk Condominium Subdivision
Recreation
- Heated Community Pool
- Community Spa
- Bike Trail
- Tennis Courts
Security
- Gated with Attendant
- Fire Sprinkler System
Map
Home Values in the Area
Average Home Value in this Area
Property History
| Date | Event | Price | Change | Sq Ft Price |
|---|---|---|---|---|
| 01/22/2025 01/22/25 | Sold | $675,000 | -7.4% | $293 / Sq Ft |
| 12/17/2024 12/17/24 | Price Changed | $729,000 | -2.8% | $316 / Sq Ft |
| 09/27/2024 09/27/24 | For Sale | $749,900 | +70.4% | $325 / Sq Ft |
| 03/10/2020 03/10/20 | Sold | $440,000 | -2.0% | $191 / Sq Ft |
| 02/15/2020 02/15/20 | Pending | -- | -- | -- |
| 02/07/2020 02/07/20 | Price Changed | $449,000 | -0.2% | $195 / Sq Ft |
| 01/24/2020 01/24/20 | Price Changed | $449,900 | -2.0% | $195 / Sq Ft |
| 01/17/2020 01/17/20 | Price Changed | $459,000 | -0.2% | $199 / Sq Ft |
| 12/05/2019 12/05/19 | Price Changed | $459,900 | -1.9% | $200 / Sq Ft |
| 11/21/2019 11/21/19 | Price Changed | $469,000 | -0.2% | $204 / Sq Ft |
| 10/30/2019 10/30/19 | For Sale | $469,900 | -- | $204 / Sq Ft |
Tax History
| Year | Tax Paid | Tax Assessment Tax Assessment Total Assessment is a certain percentage of the fair market value that is determined by local assessors to be the total taxable value of land and additions on the property. | Land | Improvement |
|---|---|---|---|---|
| 2025 | $3,873 | $43,713 | -- | -- |
| 2024 | $3,817 | $41,631 | -- | -- |
| 2023 | $3,817 | $45,980 | $9,190 | $36,790 |
| 2022 | $3,762 | $38,010 | $7,600 | $30,410 |
| 2021 | $3,830 | $36,320 | $7,260 | $29,060 |
| 2020 | $3,723 | $34,250 | $6,850 | $27,400 |
| 2019 | $3,898 | $34,220 | $6,840 | $27,380 |
| 2018 | $3,792 | $32,960 | $6,590 | $26,370 |
| 2017 | $3,625 | $32,630 | $6,520 | $26,110 |
| 2016 | $3,585 | $32,630 | $6,520 | $26,110 |
| 2015 | $3,416 | $30,820 | $6,160 | $24,660 |
Mortgage History
| Date | Status | Loan Amount | Loan Type |
|---|---|---|---|
| Previous Owner | $130,859 | Credit Line Revolving | |
| Previous Owner | $90,000 | Credit Line Revolving | |
| Previous Owner | $436,000 | Negative Amortization | |
| Previous Owner | $404,200 | New Conventional | |
| Previous Owner | $230,500 | New Conventional | |
| Previous Owner | $221,000 | No Value Available | |
| Closed | $75,000 | No Value Available |
Deed History
| Date | Type | Sale Price | Title Company |
|---|---|---|---|
| Warranty Deed | $440,000 | First American Title Company | |
| Cash Sale Deed | $355,000 | Fidelity Natl Title Ins Co | |
| Trustee Deed | $283,500 | Accommodation | |
| Interfamily Deed Transfer | -- | Chicago Title Insurance Co | |
| Warranty Deed | $545,000 | Chicago Title Insurance Co | |
| Warranty Deed | $505,250 | Chicago Title Insurance Co | |
| Warranty Deed | $276,298 | First American Title | |
| Warranty Deed | -- | First American Title | |
| Warranty Deed | -- | Security Title | |
| Warranty Deed | -- | Security Title Agency |
Similar Homes in Scottsdale, AZ
Source: Arizona Regional Multiple Listing Service (ARMLS)
MLS Number: 6758858
APN: 212-36-369
- 20802 N Grayhawk Dr Unit 1005
- 20802 N Grayhawk Dr Unit 1060
- 20802 N Grayhawk Dr Unit 1091
- 20802 N Grayhawk Dr Unit 1151
- 8220 E Mohawk Ln
- 8224 E Angel Spirit Dr
- 8141 E Wingspan Way
- 8117 E Wingspan Way
- 8146 E Wingspan Way
- 8227 E Beardsley Rd
- 21235 N 80th Way
- 8136 E Beardsley Rd
- 8235 E Sierra Pinta Dr
- 8227 E Sierra Pinta Dr
- 8179 E Sierra Pinta Dr
- 21113 N 79th Place
- 8277 E Tailspin Ln
- 8494 E Gilded Perch Dr
- 8534 E Angel Spirit Dr
- 21455 N 81st St
