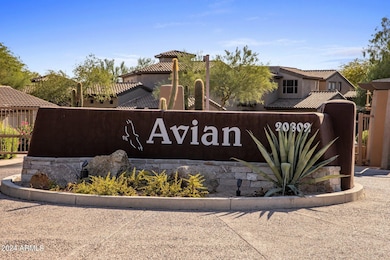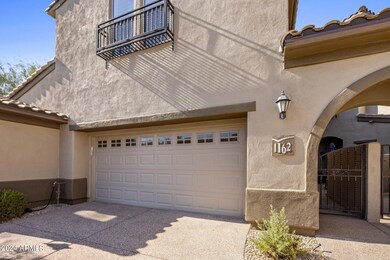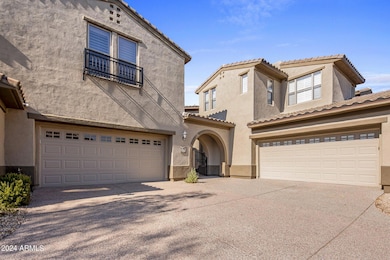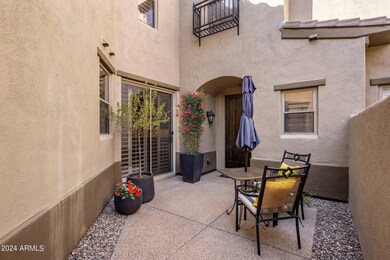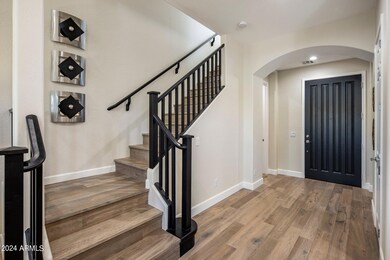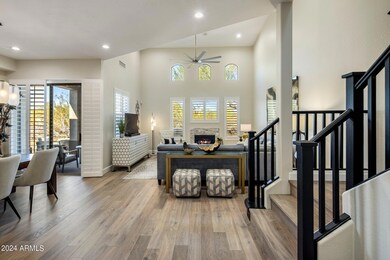
20802 N Grayhawk Dr Unit 1162 Scottsdale, AZ 85255
Grayhawk NeighborhoodHighlights
- On Golf Course
- Gated with Attendant
- Wood Flooring
- Grayhawk Elementary School Rated A
- Mountain View
- Granite Countertops
About This Home
As of January 2025Nestled in the highly sought-after guard-gated community of Avian at Grayhawk, this absolutely gorgeous golf townhouse offers both luxury and location. Situated on a prime north-south lot backing to the 2nd fairway of Grayhawk Golf Course, you'll enjoy sweeping golf course and mountain views from your private patio, which backs to a beautiful desert landscape (NAOS). Step inside to an open great room concept, where the remodeled kitchen overlooks the spacious living area—perfect for entertaining. The unit was completely remodeled in 2021 with the latest high-end designer upgrades. New engineered hardwood flooring runs throughout the main living areas, complemented by new interior paint and plush newer carpeting in the bedrooms. The custom kitchen features brand-new cabinets, Alaskan granite countertops, and premium stainless-steel appliances by Dacor and KitchenAid. The fireplace in the great room has been re-stoned, and the space is illuminated by custom light fixtures, canned LED lighting, and a large ceiling fan. The home offers 3 bedrooms and 2.5 baths, including a split master suite for added privacy and a convenient Jack & Jill layout upstairs. The master suite boasts designer upgrades with an expanded shower w/stunning golf course views, a built-out closet, new vanity, custom mirror, new backsplash, and porcelain floors. Enjoy the comfort of a new ceiling fan and custom lighting in the owner's suite. The Jack & Jill bathroom upstairs has been completely remodeled with new cabinets, granite countertops, new sinks, and tile. The powder room features new lighting, designer wall paper and an added linen cabinet. All new window treatments downstairs and six new replacement windows enhance the home's aesthetic and energy efficiency. For peace of mind, a new roof and Trane HVAC system were installed in 2023. Located near upscale dining, shopping, world-class golf, tennis, and scenic walking trails, with easy access to Loop 101, this home is both beautiful and functional.
Townhouse Details
Home Type
- Townhome
Est. Annual Taxes
- $3,704
Year Built
- Built in 2002
Lot Details
- 1,993 Sq Ft Lot
- On Golf Course
- Desert faces the front and back of the property
- Front Yard Sprinklers
HOA Fees
- $573 Monthly HOA Fees
Parking
- 2 Car Garage
- Garage Door Opener
Home Design
- Roof Updated in 2023
- Wood Frame Construction
- Tile Roof
- Built-Up Roof
- Foam Roof
- Stucco
Interior Spaces
- 2,305 Sq Ft Home
- 2-Story Property
- Ceiling height of 9 feet or more
- Ceiling Fan
- Gas Fireplace
- Double Pane Windows
- Mountain Views
- Security System Owned
Kitchen
- Kitchen Updated in 2021
- Eat-In Kitchen
- Breakfast Bar
- Built-In Microwave
- Granite Countertops
Flooring
- Floors Updated in 2021
- Wood
- Carpet
Bedrooms and Bathrooms
- 3 Bedrooms
- Bathroom Updated in 2021
- Primary Bathroom is a Full Bathroom
- 2.5 Bathrooms
- Dual Vanity Sinks in Primary Bathroom
Outdoor Features
- Covered patio or porch
Schools
- Grayhawk Elementary School
- Mountain Trail Middle School
- Pinnacle High School
Utilities
- Cooling System Updated in 2023
- Refrigerated Cooling System
- Heating System Uses Natural Gas
- Plumbing System Updated in 2023
- Water Softener
- High Speed Internet
- Cable TV Available
Listing and Financial Details
- Tax Lot 1162
- Assessor Parcel Number 212-36-505
Community Details
Overview
- Association fees include roof repair, insurance, ground maintenance, street maintenance, front yard maint, roof replacement, maintenance exterior
- Avian At Grayhawk Association, Phone Number (480) 941-1077
- Grayhawk Comm Assoc. Association, Phone Number (480) 563-9708
- Association Phone (480) 563-9708
- Built by AVIAN HOMES
- Grayhawk Subdivision, Osprey Floorplan
Recreation
- Golf Course Community
- Tennis Courts
- Heated Community Pool
- Community Spa
- Bike Trail
Security
- Gated with Attendant
- Fire Sprinkler System
Map
Home Values in the Area
Average Home Value in this Area
Property History
| Date | Event | Price | Change | Sq Ft Price |
|---|---|---|---|---|
| 01/31/2025 01/31/25 | Sold | $920,000 | -7.8% | $399 / Sq Ft |
| 12/30/2024 12/30/24 | Pending | -- | -- | -- |
| 12/11/2024 12/11/24 | Price Changed | $998,000 | -4.9% | $433 / Sq Ft |
| 09/26/2024 09/26/24 | For Sale | $1,049,000 | -2.6% | $455 / Sq Ft |
| 06/27/2022 06/27/22 | Sold | $1,077,500 | -10.1% | $467 / Sq Ft |
| 03/21/2022 03/21/22 | For Sale | $1,199,000 | +182.1% | $520 / Sq Ft |
| 02/28/2017 02/28/17 | Sold | $425,000 | -3.4% | $207 / Sq Ft |
| 07/26/2016 07/26/16 | For Sale | $440,000 | 0.0% | $214 / Sq Ft |
| 07/20/2015 07/20/15 | Rented | $2,100 | -8.7% | -- |
| 06/30/2015 06/30/15 | Under Contract | -- | -- | -- |
| 12/23/2014 12/23/14 | For Rent | $2,300 | +15.0% | -- |
| 03/19/2014 03/19/14 | Rented | $2,000 | -20.0% | -- |
| 03/19/2014 03/19/14 | Under Contract | -- | -- | -- |
| 03/10/2014 03/10/14 | For Rent | $2,500 | +19.0% | -- |
| 09/20/2012 09/20/12 | Rented | $2,100 | -12.5% | -- |
| 09/17/2012 09/17/12 | Under Contract | -- | -- | -- |
| 04/25/2012 04/25/12 | For Rent | $2,400 | -- | -- |
Tax History
| Year | Tax Paid | Tax Assessment Tax Assessment Total Assessment is a certain percentage of the fair market value that is determined by local assessors to be the total taxable value of land and additions on the property. | Land | Improvement |
|---|---|---|---|---|
| 2025 | $2,564 | $34,920 | -- | -- |
| 2024 | $3,704 | $33,257 | -- | -- |
| 2023 | $3,704 | $53,580 | $10,710 | $42,870 |
| 2022 | $3,642 | $44,360 | $8,870 | $35,490 |
| 2021 | $4,319 | $42,660 | $8,530 | $34,130 |
| 2020 | $4,198 | $39,120 | $7,820 | $31,300 |
| 2019 | $4,228 | $38,930 | $7,780 | $31,150 |
| 2018 | $4,113 | $38,730 | $7,740 | $30,990 |
| 2017 | $3,932 | $38,010 | $7,600 | $30,410 |
| 2016 | $3,888 | $37,350 | $7,470 | $29,880 |
| 2015 | $3,706 | $34,520 | $6,900 | $27,620 |
Mortgage History
| Date | Status | Loan Amount | Loan Type |
|---|---|---|---|
| Previous Owner | $777,500 | New Conventional | |
| Previous Owner | $340,000 | New Conventional | |
| Previous Owner | $245,000 | Unknown | |
| Previous Owner | $177,593 | Credit Line Revolving | |
| Previous Owner | $510,000 | Unknown | |
| Previous Owner | $266,600 | New Conventional |
Deed History
| Date | Type | Sale Price | Title Company |
|---|---|---|---|
| Warranty Deed | $920,000 | First American Title Insurance | |
| Special Warranty Deed | -- | -- | |
| Warranty Deed | $1,077,500 | Landmark Title | |
| Warranty Deed | $425,000 | Greystone Title Agency Llc | |
| Warranty Deed | $333,300 | First American Title Ins Co | |
| Warranty Deed | -- | First American Title Ins Co |
Similar Homes in Scottsdale, AZ
Source: Arizona Regional Multiple Listing Service (ARMLS)
MLS Number: 6757472
APN: 212-36-505
- 20802 N Grayhawk Dr Unit 1005
- 20802 N Grayhawk Dr Unit 1060
- 20802 N Grayhawk Dr Unit 1091
- 20802 N Grayhawk Dr Unit 1151
- 8220 E Mohawk Ln
- 8224 E Angel Spirit Dr
- 8141 E Wingspan Way
- 8117 E Wingspan Way
- 8146 E Wingspan Way
- 8227 E Beardsley Rd
- 21235 N 80th Way
- 8136 E Beardsley Rd
- 8235 E Sierra Pinta Dr
- 8227 E Sierra Pinta Dr
- 8179 E Sierra Pinta Dr
- 21113 N 79th Place
- 8277 E Tailspin Ln
- 8494 E Gilded Perch Dr
- 8534 E Angel Spirit Dr
- 21455 N 81st St

