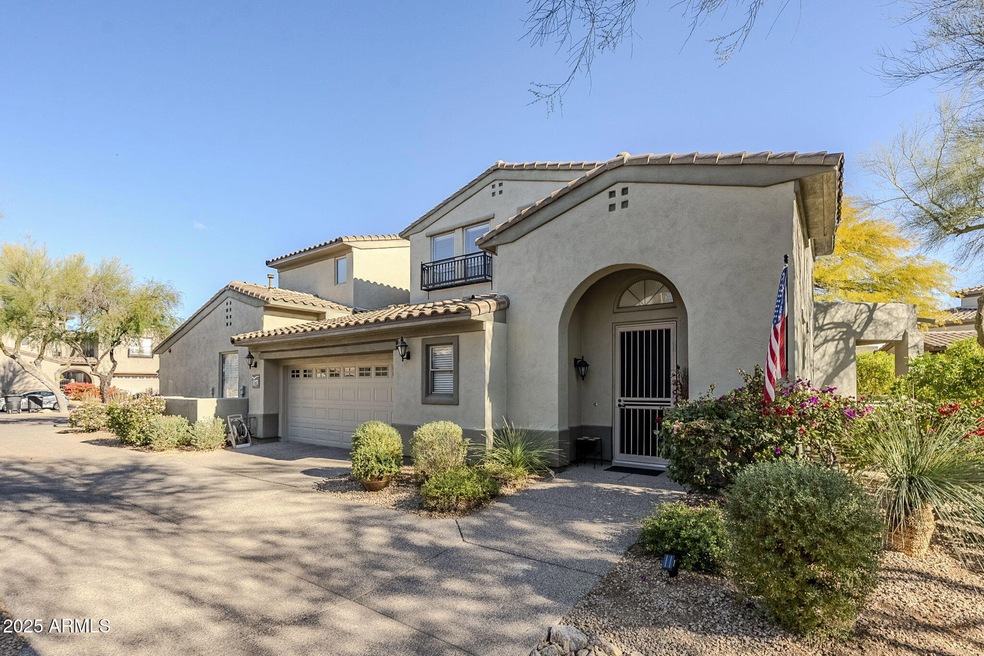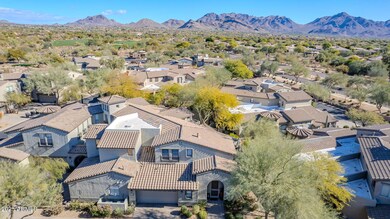
20802 N Grayhawk Dr Unit 1173 Scottsdale, AZ 85255
Grayhawk NeighborhoodHighlights
- Golf Course Community
- Transportation Service
- Vaulted Ceiling
- Grayhawk Elementary School Rated A
- Gated with Attendant
- Wood Flooring
About This Home
As of March 2025Rarely available 3 bed, 2.5 bath end unit with a split floor plan and a first floor master suite with direct access to the lush, most preferred, south facing patio and community greenbelt! Home also features a large great room with a 16ft vaulted ceiling, gas fireplace and 2 upper bedrooms and a full bath. Updates include remodeled master suite, stainless appliances, roof ('22), Trane HVACs ('20), wtr htr ('20) & more. Grayhawk's central location is great for those who love easy access to World-class golf, restaurants and shopping. Only a short WALK to groceries, shopping, restaurants, parks, Grayhawk Golf Club, and guard-gated Avian's 2 community pools and tennis courts. Just minutes to the TPC, Scottsdale Quarter, Kierland Commons, the Mayo Clinic, Honor Health & everything Scottsdale!
Last Agent to Sell the Property
HomeSmart Brokerage Email: robwilliamsarizona@gmail.com License #SA634963000
Townhouse Details
Home Type
- Townhome
Est. Annual Taxes
- $3,287
Year Built
- Built in 2001
Lot Details
- 1,999 Sq Ft Lot
- End Unit
- 1 Common Wall
- Desert faces the front and back of the property
- Block Wall Fence
- Front and Back Yard Sprinklers
- Sprinklers on Timer
HOA Fees
- $614 Monthly HOA Fees
Parking
- 2 Car Garage
Home Design
- Roof Updated in 2022
- Wood Frame Construction
- Tile Roof
- Stucco
Interior Spaces
- 2,117 Sq Ft Home
- 2-Story Property
- Vaulted Ceiling
- Ceiling Fan
- Gas Fireplace
- Double Pane Windows
- Low Emissivity Windows
- Vinyl Clad Windows
- Living Room with Fireplace
- Security System Owned
Kitchen
- Kitchen Updated in 2024
- Breakfast Bar
- Gas Cooktop
- Built-In Microwave
Flooring
- Wood
- Carpet
- Tile
Bedrooms and Bathrooms
- 3 Bedrooms
- Primary Bedroom on Main
- Remodeled Bathroom
- 2.5 Bathrooms
- Dual Vanity Sinks in Primary Bathroom
Accessible Home Design
- Remote Devices
- Stepless Entry
Location
- Property is near a bus stop
Schools
- Grayhawk Elementary School
- Explorer Middle School
- Pinnacle High School
Utilities
- Cooling Available
- Zoned Heating
- Water Softener
- High Speed Internet
- Cable TV Available
Listing and Financial Details
- Home warranty included in the sale of the property
- Tax Lot 1173
- Assessor Parcel Number 212-36-516
Community Details
Overview
- Association fees include roof repair, insurance, ground maintenance, street maintenance, front yard maint, roof replacement, maintenance exterior
- Avian Association, Phone Number (480) 941-1077
- Grayhawk Association, Phone Number (480) 921-7500
- Association Phone (480) 921-7500
- Built by Avian Homes
- Avian At Grayhawk Subdivision
Recreation
- Golf Course Community
- Tennis Courts
- Heated Community Pool
- Community Spa
- Bike Trail
Additional Features
- Transportation Service
- Gated with Attendant
Map
Home Values in the Area
Average Home Value in this Area
Property History
| Date | Event | Price | Change | Sq Ft Price |
|---|---|---|---|---|
| 03/03/2025 03/03/25 | Sold | $707,000 | -2.5% | $334 / Sq Ft |
| 01/19/2025 01/19/25 | Pending | -- | -- | -- |
| 01/16/2025 01/16/25 | For Sale | $724,900 | +93.3% | $342 / Sq Ft |
| 12/10/2013 12/10/13 | Sold | $375,000 | 0.0% | $178 / Sq Ft |
| 10/28/2013 10/28/13 | Pending | -- | -- | -- |
| 10/26/2013 10/26/13 | Off Market | $375,000 | -- | -- |
| 10/03/2013 10/03/13 | For Sale | $379,900 | -- | $180 / Sq Ft |
Tax History
| Year | Tax Paid | Tax Assessment Tax Assessment Total Assessment is a certain percentage of the fair market value that is determined by local assessors to be the total taxable value of land and additions on the property. | Land | Improvement |
|---|---|---|---|---|
| 2025 | $3,287 | $43,866 | -- | -- |
| 2024 | $3,230 | $41,777 | -- | -- |
| 2023 | $3,230 | $46,350 | $9,270 | $37,080 |
| 2022 | $3,175 | $38,280 | $7,650 | $30,630 |
| 2021 | $3,243 | $36,620 | $7,320 | $29,300 |
| 2020 | $3,140 | $34,370 | $6,870 | $27,500 |
| 2019 | $3,270 | $34,570 | $6,910 | $27,660 |
| 2018 | $3,169 | $33,250 | $6,650 | $26,600 |
| 2017 | $3,016 | $32,700 | $6,540 | $26,160 |
| 2016 | $2,989 | $32,670 | $6,530 | $26,140 |
| 2015 | $2,869 | $30,050 | $6,010 | $24,040 |
Mortgage History
| Date | Status | Loan Amount | Loan Type |
|---|---|---|---|
| Previous Owner | $370,500 | New Conventional | |
| Previous Owner | $330,400 | New Conventional | |
| Previous Owner | $285,000 | New Conventional | |
| Previous Owner | $235,000 | New Conventional | |
| Previous Owner | $110,000 | Unknown | |
| Previous Owner | $460,000 | New Conventional | |
| Previous Owner | $228,000 | Purchase Money Mortgage | |
| Previous Owner | $200,000 | New Conventional | |
| Closed | $28,500 | No Value Available |
Deed History
| Date | Type | Sale Price | Title Company |
|---|---|---|---|
| Warranty Deed | $707,000 | Arizona Premier Title | |
| Interfamily Deed Transfer | -- | None Available | |
| Warranty Deed | $375,000 | Security Title Agency | |
| Interfamily Deed Transfer | -- | None Available | |
| Warranty Deed | $460,000 | First American Title Ins Co | |
| Warranty Deed | $285,000 | Century Title Agency Inc | |
| Warranty Deed | $255,033 | First American Title Ins Co | |
| Warranty Deed | -- | First American Title Ins Co |
Similar Homes in Scottsdale, AZ
Source: Arizona Regional Multiple Listing Service (ARMLS)
MLS Number: 6805996
APN: 212-36-516
- 20802 N Grayhawk Dr Unit 1005
- 20802 N Grayhawk Dr Unit 1060
- 20802 N Grayhawk Dr Unit 1091
- 20802 N Grayhawk Dr Unit 1151
- 8220 E Mohawk Ln
- 8241 E Mohawk Ln
- 8224 E Angel Spirit Dr
- 8141 E Wingspan Way
- 8117 E Wingspan Way
- 8146 E Wingspan Way
- 8227 E Beardsley Rd
- 21235 N 80th Way
- 8136 E Beardsley Rd
- 8235 E Sierra Pinta Dr
- 8227 E Sierra Pinta Dr
- 8179 E Sierra Pinta Dr
- 21113 N 79th Place
- 8277 E Tailspin Ln
- 8494 E Gilded Perch Dr
- 8534 E Angel Spirit Dr






