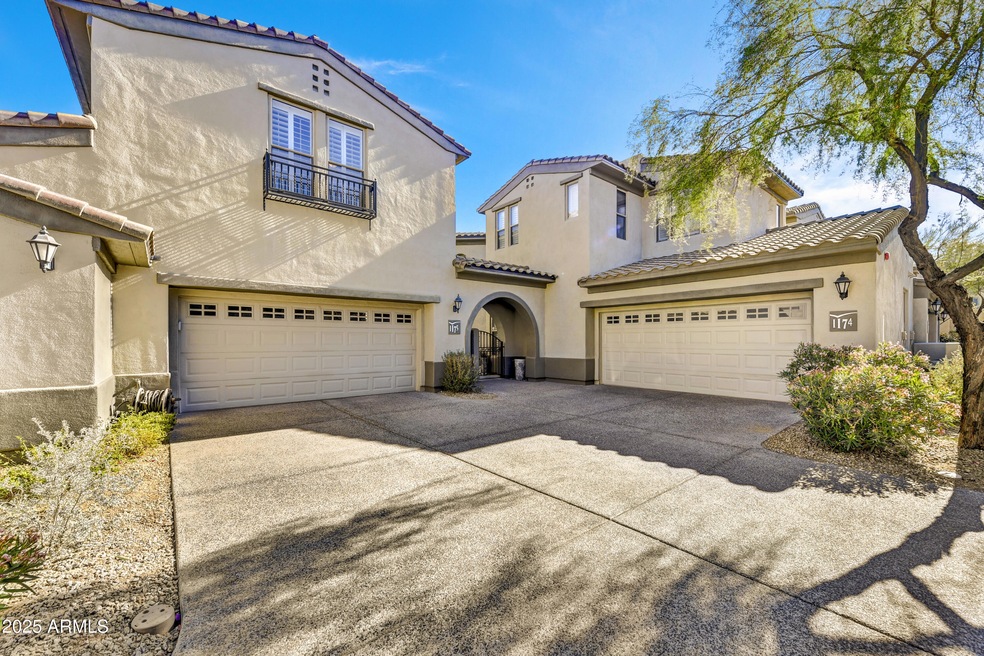
20802 N Grayhawk Dr Unit 1175 Scottsdale, AZ 85255
Grayhawk NeighborhoodHighlights
- Clubhouse
- Vaulted Ceiling
- Granite Countertops
- Grayhawk Elementary School Rated A
- 1 Fireplace
- Heated Community Pool
About This Home
As of April 2025Nestled within the guard-gated community of Avian at Grayhawk, this beautiful townhome boasts a two-car garage and an inviting great room floor plan with soaring vaulted ceilings. The great room is the heart of the home, featuring a cozy fireplace that exudes warmth and charm. Adjacent, the gourmet kitchen impresses with light cabinetry, leathered granite countertops, a designer white tile backsplash, stainless steel appliances, a gas range, a center island, and a breakfast bar. Off the kitchen, you'll find both a cheerful breakfast nook and a formal dining area, offering versatility for casual meals or elegant gatherings. The downstairs features tile flooring throughout, complemented by wood shutters throughout and a convenient powder room. An elegant staircase leads to the second level, where the light-filled primary suite awaits, complete with a spa-like bath featuring dual vanities. The additional bedrooms are beautifully appointed, offering comfort and style. Step outside to a charming, covered patio, perfect for enjoying evening dinners or entertaining friends. The community elevates your lifestyle with access to two sparkling pools and tennis courts, while its prime location places you just moments from exceptional dining, abundant shopping options, and the convenience of the 101 freeway.
Townhouse Details
Home Type
- Townhome
Est. Annual Taxes
- $3,288
Year Built
- Built in 2001
Lot Details
- 1,993 Sq Ft Lot
- Desert faces the front and back of the property
- Wrought Iron Fence
HOA Fees
- $678 Monthly HOA Fees
Parking
- 2 Car Garage
Home Design
- Wood Frame Construction
- Tile Roof
- Built-Up Roof
- Stucco
Interior Spaces
- 2,305 Sq Ft Home
- 2-Story Property
- Vaulted Ceiling
- Ceiling Fan
- 1 Fireplace
Kitchen
- Breakfast Bar
- Gas Cooktop
- Built-In Microwave
- Kitchen Island
- Granite Countertops
Flooring
- Carpet
- Tile
Bedrooms and Bathrooms
- 3 Bedrooms
- Primary Bathroom is a Full Bathroom
- 2.5 Bathrooms
- Dual Vanity Sinks in Primary Bathroom
- Bathtub With Separate Shower Stall
Schools
- Grayhawk Elementary School
- Mountain Trail Middle School
- Pinnacle High School
Utilities
- Cooling Available
- Heating System Uses Natural Gas
- High Speed Internet
Listing and Financial Details
- Tax Lot 1175
- Assessor Parcel Number 212-36-518
Community Details
Overview
- Association fees include (see remarks)
- Apm Association, Phone Number (602) 522-2622
- Grayhawk Prop Mang Association, Phone Number (480) 563-9708
- Association Phone (480) 563-9708
- Built by Universal
- Avian At Grayhawk Condominium Subdivision
Amenities
- Clubhouse
- Recreation Room
Recreation
- Heated Community Pool
- Community Spa
Map
Home Values in the Area
Average Home Value in this Area
Property History
| Date | Event | Price | Change | Sq Ft Price |
|---|---|---|---|---|
| 04/01/2025 04/01/25 | Sold | $735,000 | -2.0% | $319 / Sq Ft |
| 03/04/2025 03/04/25 | Pending | -- | -- | -- |
| 02/06/2025 02/06/25 | For Sale | $749,900 | -- | $325 / Sq Ft |
Tax History
| Year | Tax Paid | Tax Assessment Tax Assessment Total Assessment is a certain percentage of the fair market value that is determined by local assessors to be the total taxable value of land and additions on the property. | Land | Improvement |
|---|---|---|---|---|
| 2025 | $3,288 | $43,879 | -- | -- |
| 2024 | $3,231 | $41,789 | -- | -- |
| 2023 | $3,231 | $46,160 | $9,230 | $36,930 |
| 2022 | $3,176 | $38,160 | $7,630 | $30,530 |
| 2021 | $3,245 | $36,470 | $7,290 | $29,180 |
| 2020 | $3,141 | $34,380 | $6,870 | $27,510 |
| 2019 | $3,326 | $34,500 | $6,900 | $27,600 |
| 2018 | $3,219 | $33,230 | $6,640 | $26,590 |
| 2017 | $3,059 | $32,870 | $6,570 | $26,300 |
| 2016 | $3,032 | $32,860 | $6,570 | $26,290 |
| 2015 | $2,910 | $30,930 | $6,180 | $24,750 |
Mortgage History
| Date | Status | Loan Amount | Loan Type |
|---|---|---|---|
| Previous Owner | $275,100 | New Conventional | |
| Previous Owner | $150,000 | Credit Line Revolving | |
| Previous Owner | $150,000 | Credit Line Revolving | |
| Previous Owner | $125,000 | New Conventional | |
| Previous Owner | $18,000 | Credit Line Revolving | |
| Previous Owner | $222,000 | Unknown | |
| Previous Owner | $217,000 | New Conventional |
Deed History
| Date | Type | Sale Price | Title Company |
|---|---|---|---|
| Warranty Deed | $735,000 | Wfg National Title Insurance C | |
| Warranty Deed | -- | None Available | |
| Warranty Deed | $456,000 | Equity Title Agency Inc | |
| Warranty Deed | -- | First American Title Ins Co | |
| Warranty Deed | $271,253 | First American Title Ins Co |
Similar Homes in Scottsdale, AZ
Source: Arizona Regional Multiple Listing Service (ARMLS)
MLS Number: 6816371
APN: 212-36-518
- 20802 N Grayhawk Dr Unit 1005
- 20802 N Grayhawk Dr Unit 1060
- 20802 N Grayhawk Dr Unit 1091
- 20802 N Grayhawk Dr Unit 1151
- 8220 E Mohawk Ln
- 8224 E Angel Spirit Dr
- 8141 E Wingspan Way
- 8117 E Wingspan Way
- 8146 E Wingspan Way
- 8227 E Beardsley Rd
- 21235 N 80th Way
- 8136 E Beardsley Rd
- 8235 E Sierra Pinta Dr
- 8227 E Sierra Pinta Dr
- 8179 E Sierra Pinta Dr
- 21113 N 79th Place
- 8277 E Tailspin Ln
- 8494 E Gilded Perch Dr
- 8534 E Angel Spirit Dr
- 21455 N 81st St
