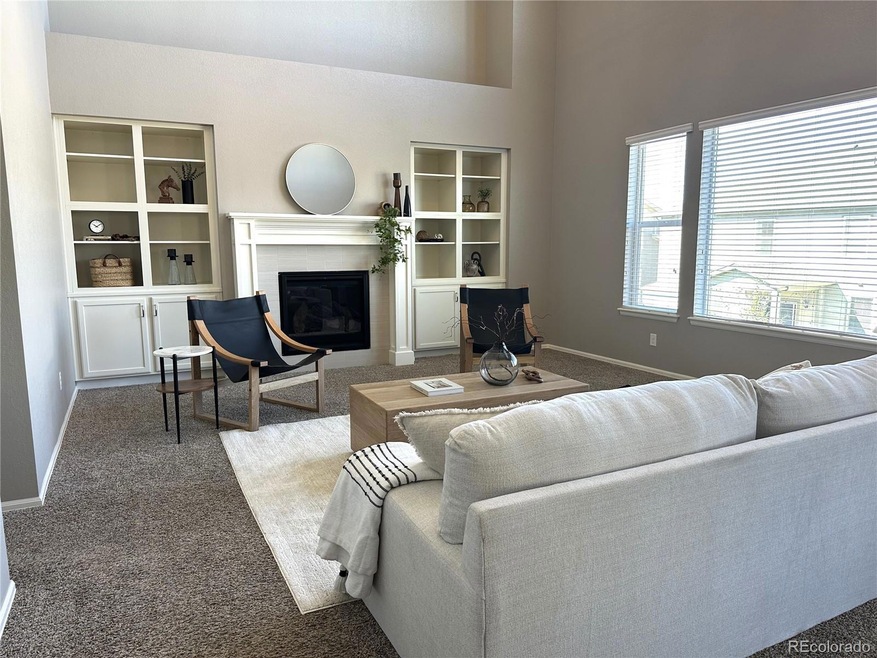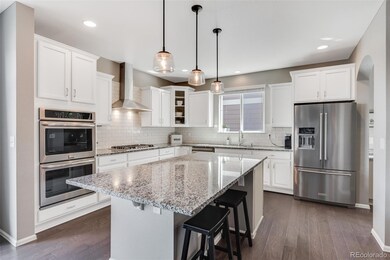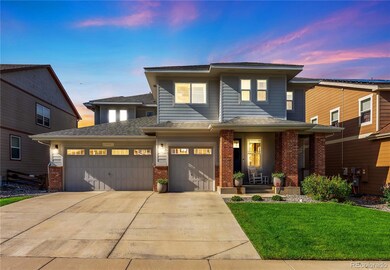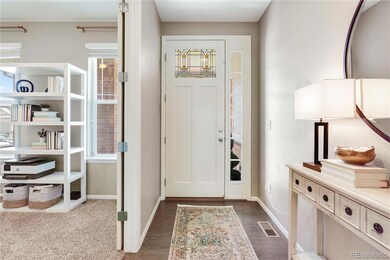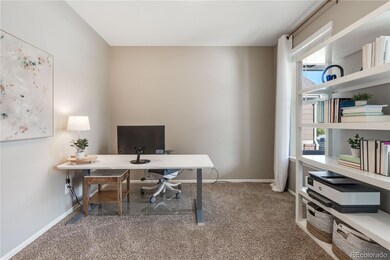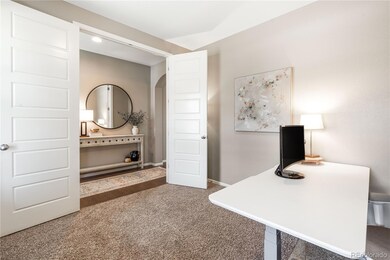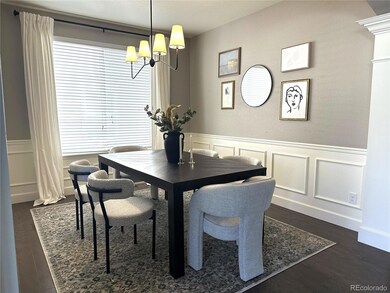
20805 Park Hollow Dr Parker, CO 80138
Highlights
- Located in a master-planned community
- Primary Bedroom Suite
- Fireplace in Primary Bedroom
- Legend High School Rated A-
- Open Floorplan
- Deck
About This Home
As of November 2024An ideal multi-generational home in the beautiful and popular community of Hilltop Pines at Pine Bluffs. Perfectly situated within minutes from parks, trails, the neighborhood pool, fabulous food, breweries, and all that Colorado has to offer...your new home awaits. This luxurious home boasts timeless elegance and meticulous attention to detail around every corner. Upon entering your home, you will be welcomed by an expansive open concept floor plan featuring a gourmet kitchen, formal dining room, and family room complete with a fireplace and vaulted ceilings. An entertainer’s dream, or a space for multi-family living, your fully finished walkout basement is equipped with a full kitchen, a living room to watch your favorite sports teams or movies, bedroom with attached ¾ bath and powder room for guests. During summer evenings, watch your kids play games while your dogs run around in your backyard. On cool mornings, enjoy your coffee while relaxing in your secluded primary suite as your private fireplace keeps you cozy. Welcome Home!
Last Agent to Sell the Property
Coldwell Banker Realty 24 Brokerage Email: vicki.zeeb@outlook.com,303-549-6203 License #100083072

Home Details
Home Type
- Single Family
Est. Annual Taxes
- $5,980
Year Built
- Built in 2017 | Remodeled
Lot Details
- 6,534 Sq Ft Lot
- South Facing Home
- Property is Fully Fenced
- Landscaped
- Level Lot
- Front and Back Yard Sprinklers
- Private Yard
HOA Fees
- $150 Monthly HOA Fees
Parking
- 3 Car Attached Garage
Home Design
- Traditional Architecture
- Brick Exterior Construction
- Frame Construction
- Composition Roof
- Radon Mitigation System
- Concrete Perimeter Foundation
Interior Spaces
- 2-Story Property
- Open Floorplan
- Built-In Features
- Vaulted Ceiling
- Ceiling Fan
- Gas Fireplace
- Double Pane Windows
- Window Treatments
- Entrance Foyer
- Smart Doorbell
- Family Room with Fireplace
- 2 Fireplaces
- Living Room
- Dining Room
- Home Office
Kitchen
- Breakfast Area or Nook
- Eat-In Kitchen
- Double Oven
- Range with Range Hood
- Microwave
- Dishwasher
- Kitchen Island
- Granite Countertops
- Disposal
Flooring
- Wood
- Carpet
- Tile
Bedrooms and Bathrooms
- Fireplace in Primary Bedroom
- Primary Bedroom Suite
- Walk-In Closet
- Jack-and-Jill Bathroom
- In-Law or Guest Suite
Laundry
- Laundry Room
- Dryer
- Washer
Finished Basement
- Walk-Out Basement
- Basement Fills Entire Space Under The House
- Bedroom in Basement
- 1 Bedroom in Basement
Home Security
- Carbon Monoxide Detectors
- Fire and Smoke Detector
Outdoor Features
- Deck
- Covered patio or porch
- Exterior Lighting
- Rain Gutters
Schools
- Iron Horse Elementary School
- Cimarron Middle School
- Legend High School
Utilities
- Forced Air Heating and Cooling System
- Heating System Uses Natural Gas
- 220 Volts
- Natural Gas Connected
- Gas Water Heater
- High Speed Internet
- Phone Available
- Cable TV Available
Additional Features
- Smoke Free Home
- Property is near public transit
Listing and Financial Details
- Exclusions: Seller's Personal Property, TV and mount in living room and primary bedroom, deep freezer in basement, all gym equipment, trampoline, safe.
- Assessor Parcel Number R0487480
Community Details
Overview
- Association fees include ground maintenance, recycling, trash
- Pine Bluffs HOA, Phone Number (303) 818-9365
- Built by D.R. Horton, Inc
- Pine Bluffs Subdivision
- Located in a master-planned community
Recreation
- Community Playground
- Community Pool
Map
Home Values in the Area
Average Home Value in this Area
Property History
| Date | Event | Price | Change | Sq Ft Price |
|---|---|---|---|---|
| 11/04/2024 11/04/24 | Sold | $870,000 | -2.2% | $158 / Sq Ft |
| 10/11/2024 10/11/24 | Price Changed | $889,250 | -1.1% | $162 / Sq Ft |
| 10/04/2024 10/04/24 | Price Changed | $899,250 | 0.0% | $163 / Sq Ft |
| 09/25/2024 09/25/24 | Price Changed | $899,500 | -1.7% | $163 / Sq Ft |
| 08/23/2024 08/23/24 | For Sale | $915,000 | -- | $166 / Sq Ft |
Tax History
| Year | Tax Paid | Tax Assessment Tax Assessment Total Assessment is a certain percentage of the fair market value that is determined by local assessors to be the total taxable value of land and additions on the property. | Land | Improvement |
|---|---|---|---|---|
| 2024 | $5,918 | $62,950 | $8,910 | $54,040 |
| 2023 | $5,980 | $62,950 | $8,910 | $54,040 |
| 2022 | $4,772 | $44,830 | $6,070 | $38,760 |
| 2021 | $4,957 | $44,830 | $6,070 | $38,760 |
| 2020 | $4,685 | $43,170 | $6,690 | $36,480 |
| 2019 | $4,709 | $43,170 | $6,690 | $36,480 |
| 2018 | $4,772 | $41,000 | $6,030 | $34,970 |
| 2017 | $2,265 | $20,240 | $20,240 | $0 |
| 2016 | $981 | $7,600 | $7,600 | $0 |
| 2015 | $467 | $7,600 | $7,600 | $0 |
Mortgage History
| Date | Status | Loan Amount | Loan Type |
|---|---|---|---|
| Open | $696,000 | New Conventional | |
| Previous Owner | $220,000 | Construction | |
| Previous Owner | $599,155 | VA | |
| Previous Owner | $596,868 | VA | |
| Previous Owner | $557,600 | New Conventional |
Deed History
| Date | Type | Sale Price | Title Company |
|---|---|---|---|
| Warranty Deed | $870,000 | None Listed On Document | |
| Warranty Deed | $655,000 | Pta | |
| Special Warranty Deed | $619,556 | Heritage Title Company | |
| Special Warranty Deed | $3,240,000 | -- |
Similar Homes in Parker, CO
Source: REcolorado®
MLS Number: 3928371
APN: 2233-263-21-015
- 20830 Scenic Park Dr
- 20857 Game Trail
- 20795 Scenic Park Dr
- 20626 Willowbend Ln
- 20356 E Shady Ridge Rd
- 21209 Woodside Ln
- 20715 Bridlewood Ln
- 20366 Spruce Point Place
- 12207 Stone Timber Ct
- 12278 Stone Timber Ct
- 20790 Bridlewood Ln
- 20166 E Shady Ridge Rd
- 20148 E Windy Pine Place
- 12255 Hazel Spruce Ct
- 20336 Willowbend Ln
- 12228 Autumn Pine Ct
- 20132 Spruce Point Place
- 11839 Saddleback Ct
- 11636 Laurel Ln
- 20344 Heather Ln
