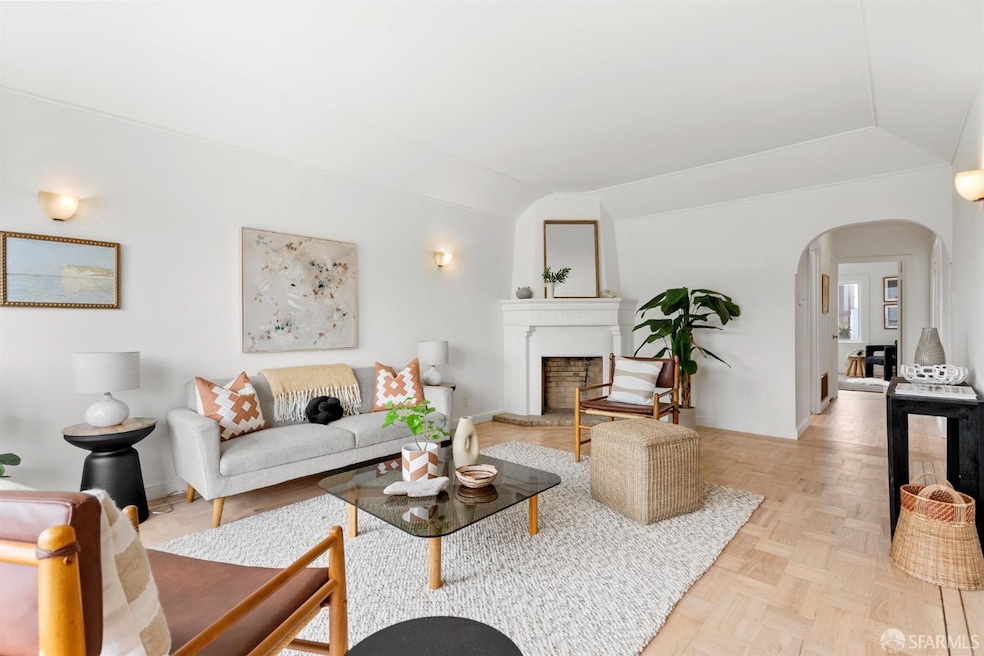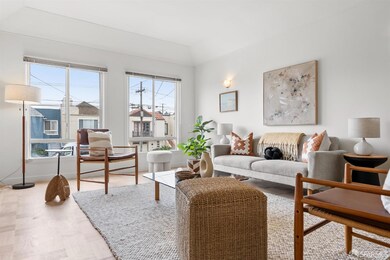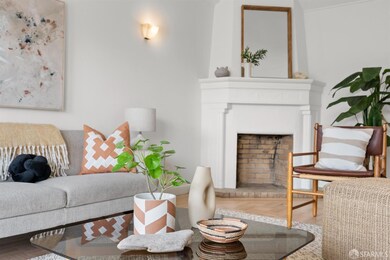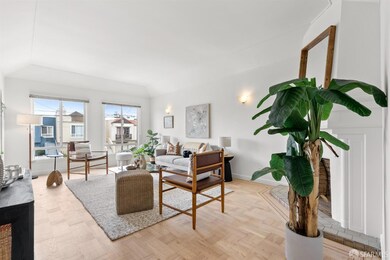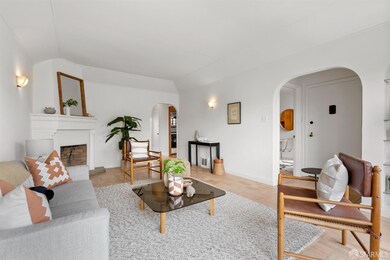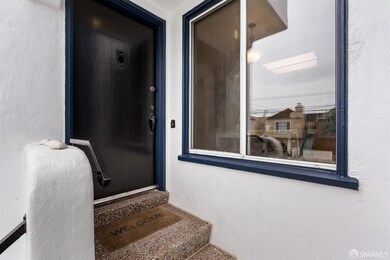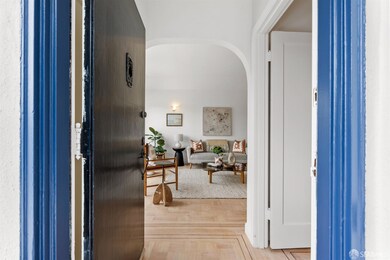
2081 47th Ave San Francisco, CA 94116
Outer Parkside NeighborhoodHighlights
- Built-In Refrigerator
- Wood Flooring
- Formal Dining Room
- Sunset Elementary School Rated A
- Window or Skylight in Bathroom
- Enclosed Parking
About This Home
As of April 2025Nestled in a prime Outer Sunset location, this timeless 2-bedroom, 1-bath home is bathed in natural light from all sides, accentuating the beautifully refinished hardwood floors throughout the main level. Brimming with classic charm, the thoughtfully designed layout features a bright and spacious living room, a formal dining room, and a skylit kitchen. Freshly painted walls add a crisp, inviting touch, while both west-facing bedrooms overlook the expansive backyard, an ideal space for entertaining or creating your own outdoor retreat. The high-ceiling lower level offers ample room for parking, storage, or potential expansion. A true beach dweller's paradise within the city, this home offers easy access to Great Highway and Ocean Beach, perfect for morning surf sessions, sunset strolls, and scenic bike rides. Just blocks from top-rated schools and the vibrant shops and dining along Noriega and Taraval, this move-in-ready gem blends coastal serenity with urban convenience. Welcome home!
Home Details
Home Type
- Single Family
Est. Annual Taxes
- $10,172
Year Built
- Built in 1940
Lot Details
- 2,996 Sq Ft Lot
- Back Yard Fenced
Parking
- 1 Car Attached Garage
- Enclosed Parking
- Garage Door Opener
- Open Parking
Home Design
- Slab Foundation
- Concrete Perimeter Foundation
- Stucco
Interior Spaces
- 1,100 Sq Ft Home
- Living Room
- Formal Dining Room
- Wood Flooring
Kitchen
- Built-In Gas Oven
- Microwave
- Built-In Refrigerator
- Dishwasher
- Tile Countertops
Bedrooms and Bathrooms
- Primary Bedroom Upstairs
- 1 Full Bathroom
- Window or Skylight in Bathroom
Laundry
- Dryer
- Washer
Home Security
- Carbon Monoxide Detectors
- Fire and Smoke Detector
Utilities
- Central Heating
Listing and Financial Details
- Assessor Parcel Number 2167-017
Map
Home Values in the Area
Average Home Value in this Area
Property History
| Date | Event | Price | Change | Sq Ft Price |
|---|---|---|---|---|
| 04/02/2025 04/02/25 | Sold | $1,605,000 | +46.6% | $1,459 / Sq Ft |
| 03/13/2025 03/13/25 | Pending | -- | -- | -- |
| 03/06/2025 03/06/25 | For Sale | $1,095,000 | -- | $995 / Sq Ft |
Tax History
| Year | Tax Paid | Tax Assessment Tax Assessment Total Assessment is a certain percentage of the fair market value that is determined by local assessors to be the total taxable value of land and additions on the property. | Land | Improvement |
|---|---|---|---|---|
| 2024 | $10,172 | $807,993 | $565,600 | $242,393 |
| 2023 | $10,013 | $792,151 | $554,510 | $237,641 |
| 2022 | $9,812 | $776,620 | $543,638 | $232,982 |
| 2021 | $9,634 | $761,393 | $532,979 | $228,414 |
| 2020 | $9,688 | $753,586 | $527,514 | $226,072 |
| 2019 | $9,357 | $738,811 | $517,171 | $221,640 |
| 2018 | $9,041 | $724,326 | $507,031 | $217,295 |
| 2017 | $8,635 | $710,125 | $497,090 | $213,035 |
| 2016 | $8,479 | $696,202 | $487,344 | $208,858 |
| 2015 | $8,372 | $685,745 | $480,024 | $205,721 |
| 2014 | $8,151 | $672,313 | $470,621 | $201,692 |
Mortgage History
| Date | Status | Loan Amount | Loan Type |
|---|---|---|---|
| Open | $1,203,750 | New Conventional | |
| Previous Owner | $309,000 | New Conventional | |
| Previous Owner | $401,225 | Unknown | |
| Previous Owner | $400,891 | New Conventional | |
| Previous Owner | $417,000 | Purchase Money Mortgage |
Deed History
| Date | Type | Sale Price | Title Company |
|---|---|---|---|
| Grant Deed | -- | Wfg National Title Insurance C | |
| Grant Deed | $640,000 | Stewart Title Of California | |
| Interfamily Deed Transfer | -- | Stewart Title Company | |
| Interfamily Deed Transfer | -- | -- | |
| Interfamily Deed Transfer | -- | -- |
Similar Homes in San Francisco, CA
Source: San Francisco Association of REALTORS® MLS
MLS Number: 425016538
APN: 2167-017
