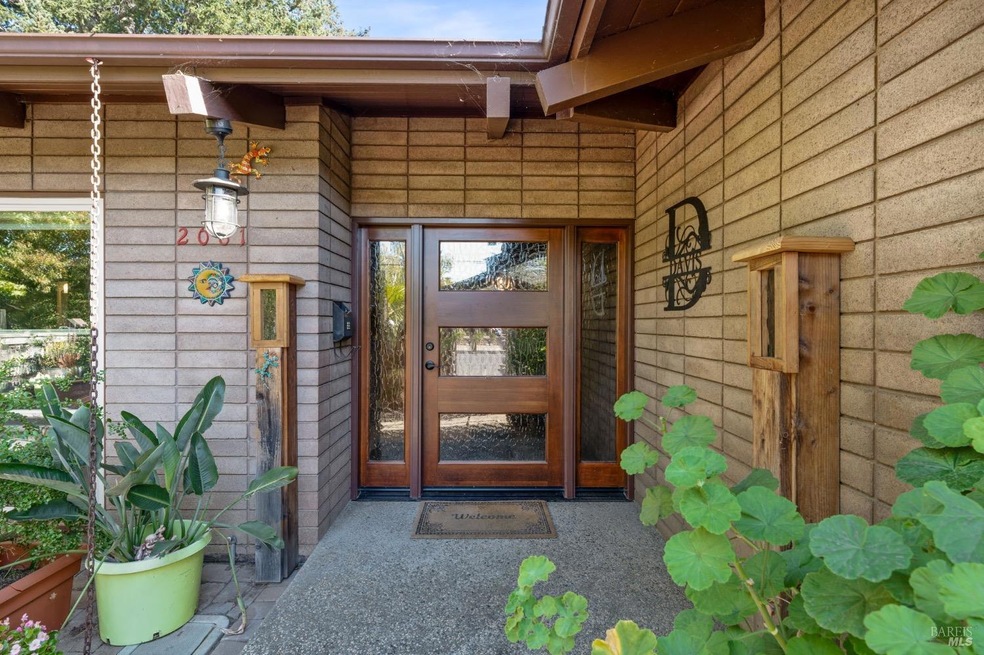
2081 Olive Ave Saint Helena, CA 94574
Highlights
- Living Room with Fireplace
- Quartz Countertops
- Breakfast Area or Nook
- Saint Helena Primary School Rated A
- Covered patio or porch
- Beamed Ceilings
About This Home
As of September 2024Welcome to this single-level westside residence, with its Mid-Century Modern vibe, solidly situated on a generous 7117 sq. ft. corner lot, providing ample space, comfort, and a plenty of room for your wine country living. Boasting 4 bedrooms and 2 baths, this well-crafted dwelling exudes a sense of care and attention to efficient living. The primary bedroom sits on the opposite side of the house from the rest of the bedrooms for privacy. The bedrooms share a separate entrance, ideal for private access. The den area also has access to the backyard, bedrooms, and garage. Originally constructed by a reputable, skilled local mason for his own family, this property stands as a testament to its sturdy and enduring structure. Start your day beneath the shade of mature trees in the front yard, where a charming sitting area beckons for your morning coffee. The backyard has raised garden beds and a wisteria-covered pergola to create a picturesque setting for summer dinners or festivities. Adding character are two wood-burning/gas fireplaces to cozy up to. This cherished home has been lovingly maintained by its current owners for the past 22 years and is now ready to embrace a new chapter of memories with its prime location to town, restaurants, schools, farmers market, and Skate Park.
Home Details
Home Type
- Single Family
Est. Annual Taxes
- $6,972
Year Built
- Built in 1965
Lot Details
- 7,118 Sq Ft Lot
- Northwest Facing Home
- Wood Fence
- Landscaped
- Low Maintenance Yard
Parking
- 2 Car Garage
- 2 Open Parking Spaces
- Workshop in Garage
- Front Facing Garage
- Garage Door Opener
Home Design
- Side-by-Side
- Brick Exterior Construction
- Slab Foundation
- Composition Roof
- Stone
Interior Spaces
- 1,907 Sq Ft Home
- 1-Story Property
- Beamed Ceilings
- Wood Burning Fireplace
- Fireplace With Gas Starter
- Stone Fireplace
- Brick Fireplace
- Family Room Off Kitchen
- Living Room with Fireplace
- 2 Fireplaces
- Dining Room
Kitchen
- Breakfast Area or Nook
- Gas Cooktop
- Range Hood
- Dishwasher
- Quartz Countertops
Flooring
- Carpet
- Stone
- Tile
Bedrooms and Bathrooms
- 4 Bedrooms
- Bathroom on Main Level
- 2 Full Bathrooms
Laundry
- 220 Volts In Laundry
- Gas Dryer Hookup
Outdoor Features
- Covered patio or porch
- Fire Pit
- Shed
Utilities
- Central Heating and Cooling System
- Heating System Uses Natural Gas
- Natural Gas Connected
- Cable TV Available
Listing and Financial Details
- Assessor Parcel Number 009-443-007-000
Map
Home Values in the Area
Average Home Value in this Area
Property History
| Date | Event | Price | Change | Sq Ft Price |
|---|---|---|---|---|
| 09/17/2024 09/17/24 | Sold | $1,150,000 | 0.0% | $603 / Sq Ft |
| 09/03/2024 09/03/24 | Pending | -- | -- | -- |
| 08/01/2024 08/01/24 | For Sale | $1,150,000 | -- | $603 / Sq Ft |
Tax History
| Year | Tax Paid | Tax Assessment Tax Assessment Total Assessment is a certain percentage of the fair market value that is determined by local assessors to be the total taxable value of land and additions on the property. | Land | Improvement |
|---|---|---|---|---|
| 2023 | $6,972 | $644,491 | $325,866 | $318,625 |
| 2022 | $6,621 | $631,855 | $319,477 | $312,378 |
| 2021 | $6,531 | $619,466 | $313,213 | $306,253 |
| 2020 | $6,464 | $613,115 | $310,002 | $303,113 |
| 2019 | $6,351 | $601,094 | $303,924 | $297,170 |
| 2018 | $6,247 | $589,309 | $297,965 | $291,344 |
| 2017 | $6,128 | $577,755 | $292,123 | $285,632 |
| 2016 | $5,988 | $566,428 | $286,396 | $280,032 |
| 2015 | $5,941 | $557,921 | $282,095 | $275,826 |
| 2014 | $5,883 | $546,993 | $276,570 | $270,423 |
Mortgage History
| Date | Status | Loan Amount | Loan Type |
|---|---|---|---|
| Open | $450,000 | New Conventional | |
| Previous Owner | $150,000 | Future Advance Clause Open End Mortgage | |
| Previous Owner | $448,237 | New Conventional | |
| Previous Owner | $100,000 | Future Advance Clause Open End Mortgage | |
| Previous Owner | $464,000 | Unknown | |
| Previous Owner | $100,000 | Credit Line Revolving | |
| Previous Owner | $70,000 | Credit Line Revolving | |
| Previous Owner | $380,000 | Unknown | |
| Previous Owner | $50,000 | Credit Line Revolving | |
| Previous Owner | $327,000 | Unknown | |
| Previous Owner | $441,952 | No Value Available |
Deed History
| Date | Type | Sale Price | Title Company |
|---|---|---|---|
| Grant Deed | $1,150,000 | Old Republic Title | |
| Quit Claim Deed | -- | Old Republic Title | |
| Interfamily Deed Transfer | -- | None Available | |
| Grant Deed | $445,000 | Fidelity National Title Co |
Similar Homes in Saint Helena, CA
Source: Bay Area Real Estate Information Services (BAREIS)
MLS Number: 324060303
APN: 009-443-007
- 1040 Valley View St
- 1077 Valley View St
- 1134 Valley View St
- 1149 Hudson Ave
- 1148 Hudson Ave
- 0 Spring St
- 1191 Hudson Ave
- 1814 Spring St
- 250 Nemo Ct
- 1217 Allyn Ave
- 1310 Hudson Ave
- 1506 Chablis Cir
- 1664 Spring St
- 1243 Stockton St
- 1777 Adams St
- 1503 Tainter St
- 1605 Sylvaner Ave
- 1509 Reisling Way
- 1133 Oak Ave
- 1123 Oak Ave
