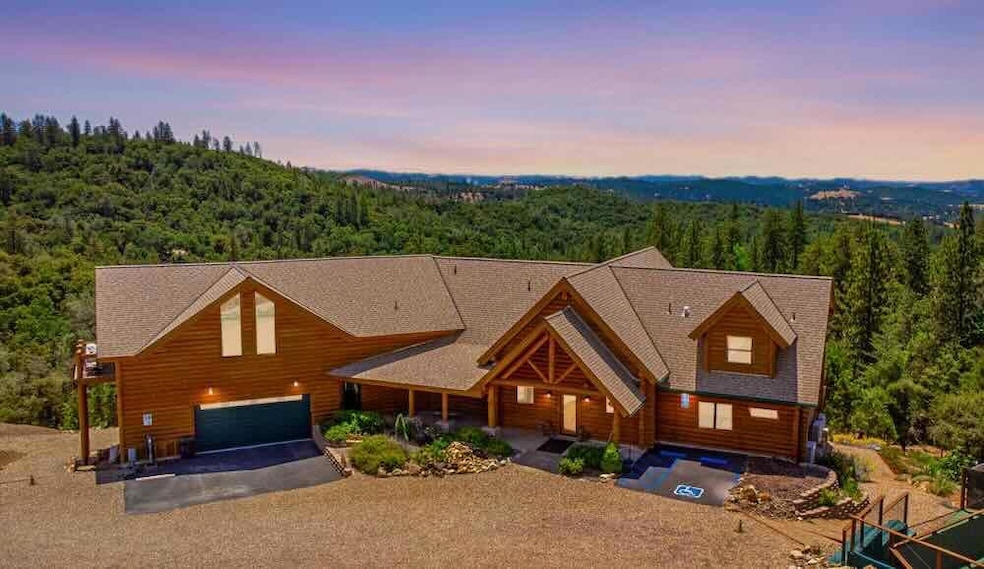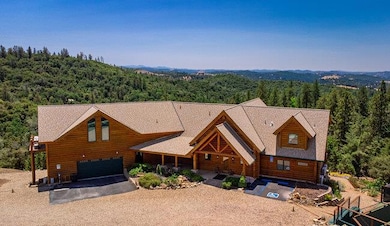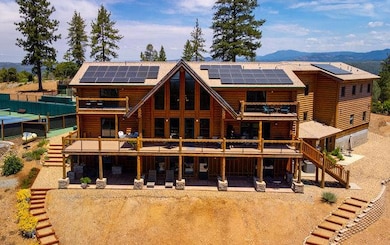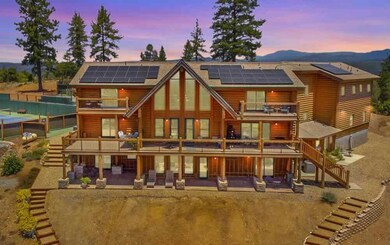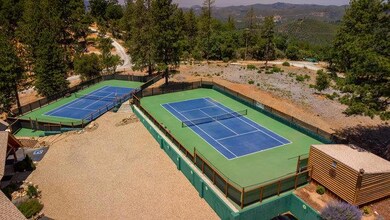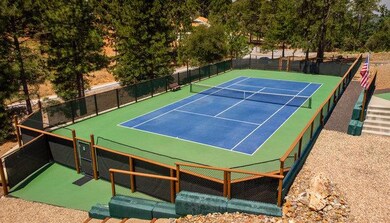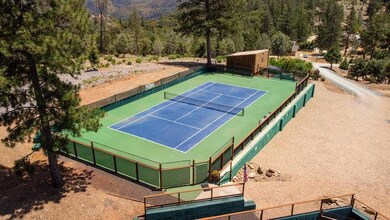2081 Ponderosa Way Murphys, CA 95247
Estimated payment $15,117/month
Highlights
- Primary Bedroom Suite
- Recreation Room
- Wood Flooring
- Custom Home
- Vaulted Ceiling
- Main Floor Bedroom
About This Home
Award-Winning Luxury B&B Inn with 8,000+ sq. ft. of log lodge architecture on 5 hilltop acres in Murphys, located between Lake Tahoe and Yosemite National Park. Built by Bay Area tennis pros with Western Red Cedar logs from Oregon, this meticulously maintained property is a 5-star-rated luxury retreat, perfect as a private estate, vacation rental, duplex, or boutique inn. Features include suites with ensuite bathrooms, a professional kitchen, a 23' Great Room with 10' stone fireplace and wet bar, a loft/library, game room, office/den, XL laundry room, massage parlor, and a private apartment with a second kitchen, living/dining space, office, bathroom, and separate entry. Two regulation size tennis courts, dual EV charging stations, Tesla Powerwalls, a quadruple water filtration system, 2 central A/C and heat pumps, 8 mini-splits, and a whole-house Generac generator (2023). Most furnishings are included with the sale (list available). Thoughtfully landscaped with drought resistant plants, and the water is sourced from on-site well for the fruit trees, herbs, edible plants and vegetable gardens, and is filtered for personal use. Come experience this one-of-a-kind architectural beauty with sweeping 360 views, and imagine the endless possibilities of this exceptional property.
Home Details
Home Type
- Single Family
Est. Annual Taxes
- $14,305
Year Built
- Built in 2014
Lot Details
- 5 Acre Lot
- South Facing Home
- Zoning described as RR-5
Parking
- 2 Car Garage
- Electric Vehicle Home Charger
- Lighted Parking
- Guest Parking
- Golf Cart Garage
Home Design
- Custom Home
- Log Cabin
- Slab Foundation
- Composition Roof
- Concrete Perimeter Foundation
Interior Spaces
- 8,310 Sq Ft Home
- Wet Bar
- Beamed Ceilings
- Vaulted Ceiling
- Ceiling Fan
- Gas Fireplace
- Bay Window
- Formal Entry
- Great Room
- Living Room with Fireplace
- Formal Dining Room
- Recreation Room
- Bonus Room
- Utility Room
Kitchen
- Range Hood
- Microwave
- Freezer
- Dishwasher
- Granite Countertops
Flooring
- Wood
- Stone
- Tile
- Vinyl
Bedrooms and Bathrooms
- 8 Bedrooms
- Main Floor Bedroom
- Primary Bedroom Suite
- Double Master Bedroom
- Walk-In Closet
- Bathroom on Main Level
- Solid Surface Bathroom Countertops
- Dual Sinks
- Hydromassage or Jetted Bathtub
Laundry
- Laundry Room
- Laundry on upper level
- Laundry in Garage
- Washer and Dryer
- Laundry Tub
Eco-Friendly Details
- Solar owned by a third party
Utilities
- Forced Air Zoned Heating and Cooling System
- Cooling System Mounted To A Wall/Window
- Power Generator
- Propane
- Water Treatment System
- Water Storage
- Well
- Water Purifier is Owned
- Septic Tank
- Satellite Dish
Listing and Financial Details
- Assessor Parcel Number 056-020-002-000
Map
Home Values in the Area
Average Home Value in this Area
Tax History
| Year | Tax Paid | Tax Assessment Tax Assessment Total Assessment is a certain percentage of the fair market value that is determined by local assessors to be the total taxable value of land and additions on the property. | Land | Improvement |
|---|---|---|---|---|
| 2023 | $14,305 | $1,271,327 | $70,000 | $1,201,327 |
| 2022 | $13,941 | $1,271,327 | $70,000 | $1,201,327 |
| 2021 | $14,163 | $1,271,327 | $70,000 | $1,201,327 |
| 2020 | $14,152 | $1,271,327 | $70,000 | $1,201,327 |
| 2019 | $14,264 | $1,271,327 | $70,000 | $1,201,327 |
| 2018 | $14,166 | $1,271,327 | $70,000 | $1,201,327 |
| 2017 | $14,050 | $1,271,327 | $70,000 | $1,201,327 |
| 2016 | $14,292 | $1,271,327 | $70,000 | $1,201,327 |
| 2015 | -- | $1,271,327 | $70,000 | $1,201,327 |
| 2014 | -- | $407,327 | $70,000 | $337,327 |
Property History
| Date | Event | Price | Change | Sq Ft Price |
|---|---|---|---|---|
| 04/12/2025 04/12/25 | Pending | -- | -- | -- |
| 02/17/2025 02/17/25 | For Sale | $2,495,000 | -- | $300 / Sq Ft |
Deed History
| Date | Type | Sale Price | Title Company |
|---|---|---|---|
| Interfamily Deed Transfer | -- | The Sterling Title Company | |
| Grant Deed | $299,000 | The Sterling Title Company |
Mortgage History
| Date | Status | Loan Amount | Loan Type |
|---|---|---|---|
| Open | $905,720 | Construction |
Source: MLSListings
MLS Number: ML81994419
APN: 056-020-002-000
- 4700 Murphys Camp Rd
- 1765 French Gulch Rd
- 5308 Pappalardo Promenade
- 5572 Darby Ln
- 6101 Pappalardo Promenade
- 5650 Pappalardo Promenade
- 6652 Pappalardo Promenade
- 6318-6290 Pappalardo Promenade
- 128 Creekside Ct
- 128 Creekside Ct Unit A
- 2690 San Domingo Rd
- 5830 Mizpah Dr
- 5860 Darby Ln
- Lot #3 Esmeralda Rd
- 0000 Esmeralda Rd
- 535 Main St
- 7449 Esmeralda Rd
- 6836 Pappalardo Promenade
- 6250 Possum Trail
- 0 Esmeralda Rd Unit 202500280
