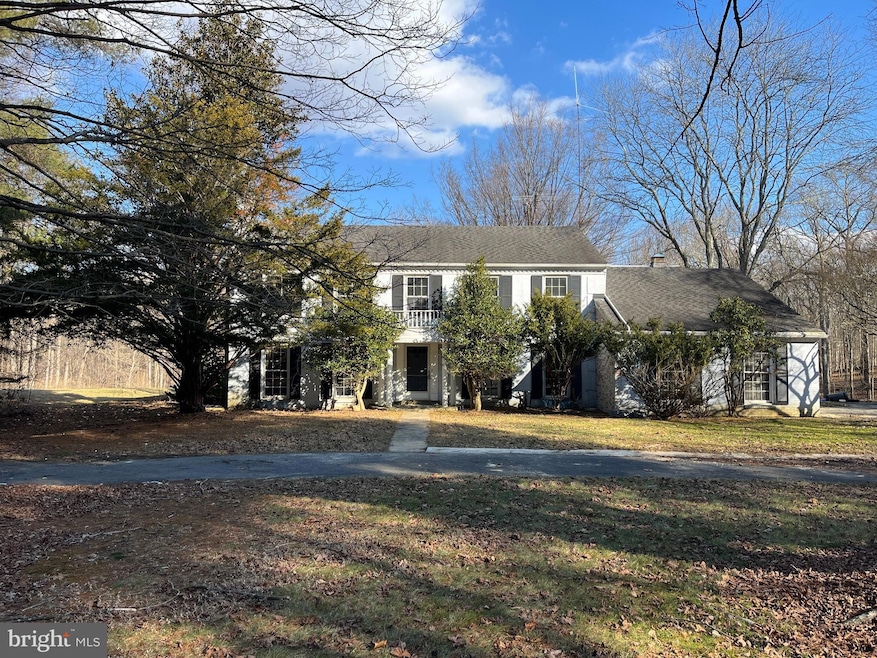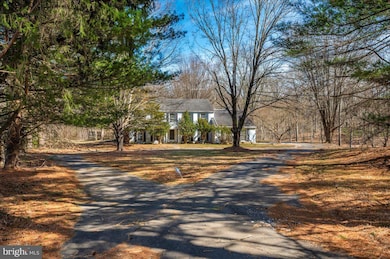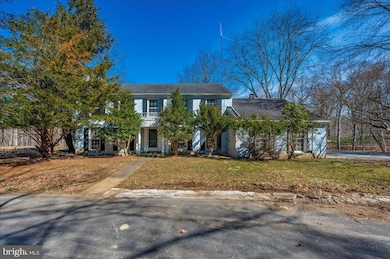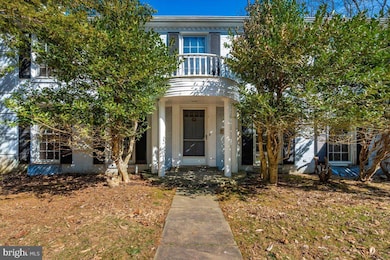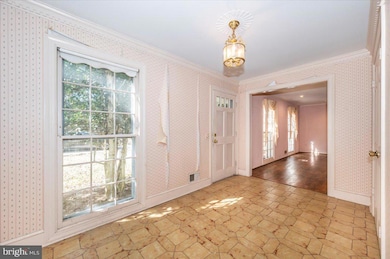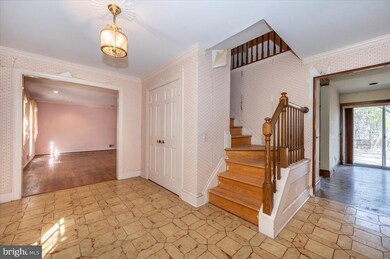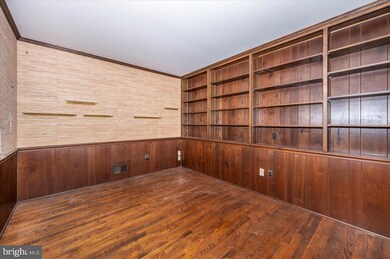
20811 Miracle Dr Gaithersburg, MD 20882
Highlights
- Private Pool
- Colonial Architecture
- Traditional Floor Plan
- Goshen Elementary School Rated A-
- Property is near a park
- Backs to Trees or Woods
About This Home
As of April 2025Amazing Opportunity in Goshen Estates. Three Level Brick Colonial nestled on private, 2.44-acre lot backing to trees and a creek. Features 5 spacious bedrooms, 2.5 baths, hardwood floors on the main and upper levels, a large eat-in kitchen, office on the main level with built-ins, main level laundry, three wood-burning fireplaces, a large unfinished walk-up basement & a two-car garage. Home awaits your personal renovations…SOLD “AS IS”. Close to schools, shopping and commuter routes. Home is priced for condition. GREAT LOCATION, GREAT LOT, GREAT PRICE!
Home Details
Home Type
- Single Family
Est. Annual Taxes
- $8,097
Year Built
- Built in 1974
Lot Details
- 2.44 Acre Lot
- Backs to Trees or Woods
- Property is zoned RE2
Parking
- 2 Car Attached Garage
- 4 Driveway Spaces
- Side Facing Garage
Home Design
- Colonial Architecture
- Fixer Upper
- Brick Exterior Construction
- Concrete Perimeter Foundation
Interior Spaces
- Property has 3 Levels
- Traditional Floor Plan
- 3 Fireplaces
- Wood Burning Fireplace
- Entrance Foyer
- Family Room
- Living Room
- Formal Dining Room
- Den
- Eat-In Kitchen
- Laundry Room
Flooring
- Wood
- Vinyl
Bedrooms and Bathrooms
- 5 Bedrooms
- En-Suite Primary Bedroom
Unfinished Basement
- Walk-Up Access
- Exterior Basement Entry
Pool
- Private Pool
- Fence Around Pool
Location
- Property is near a park
Utilities
- Forced Air Heating and Cooling System
- Heating System Uses Oil
- Well
- Electric Water Heater
- Septic Tank
Community Details
- No Home Owners Association
- Goshen Estates Subdivision
Listing and Financial Details
- Tax Lot 48
- Assessor Parcel Number 160101469261
Map
Home Values in the Area
Average Home Value in this Area
Property History
| Date | Event | Price | Change | Sq Ft Price |
|---|---|---|---|---|
| 04/04/2025 04/04/25 | Sold | $650,000 | 0.0% | $213 / Sq Ft |
| 03/18/2025 03/18/25 | Pending | -- | -- | -- |
| 03/12/2025 03/12/25 | For Sale | $650,000 | -- | $213 / Sq Ft |
Tax History
| Year | Tax Paid | Tax Assessment Tax Assessment Total Assessment is a certain percentage of the fair market value that is determined by local assessors to be the total taxable value of land and additions on the property. | Land | Improvement |
|---|---|---|---|---|
| 2024 | $8,097 | $635,600 | $0 | $0 |
| 2023 | $6,314 | $544,600 | $216,400 | $328,200 |
| 2022 | $5,961 | $538,867 | $0 | $0 |
| 2021 | $5,732 | $533,133 | $0 | $0 |
| 2020 | $5,732 | $527,400 | $216,400 | $311,000 |
| 2019 | $2,341 | $527,400 | $216,400 | $311,000 |
| 2018 | $5,712 | $527,400 | $216,400 | $311,000 |
| 2017 | $6,303 | $570,500 | $0 | $0 |
| 2016 | -- | $559,600 | $0 | $0 |
| 2015 | $3,898 | $548,700 | $0 | $0 |
| 2014 | $3,898 | $537,800 | $0 | $0 |
Deed History
| Date | Type | Sale Price | Title Company |
|---|---|---|---|
| Deed | $650,000 | Fidelity National Title | |
| Deed | -- | -- |
Similar Homes in Gaithersburg, MD
Source: Bright MLS
MLS Number: MDMC2165916
APN: 01-01469261
- 20901 Lochaven Ct
- 8205 Bondage Dr
- 20931 Goshen Rd
- 20506 Beaver Ridge Rd
- 8113 Plum Creek Dr
- 8731 Delcris Dr
- 20419 Ivybridge Ct
- 20410 Lindos Ct
- 11 Marketree Ct
- 8632 Stableview Ct
- 8204 Goodhurst Dr
- 20636 Highland Hall Dr
- 8500 Hawk Run Terrace
- 7906 Plum Creek Dr
- 8 Hawk Run Ct
- 8740 Ravenglass Way
- 9287 Chadburn Place
- 9269 Chadburn Place
- 8859 Welbeck Way
- 20111 Welbeck Terrace
