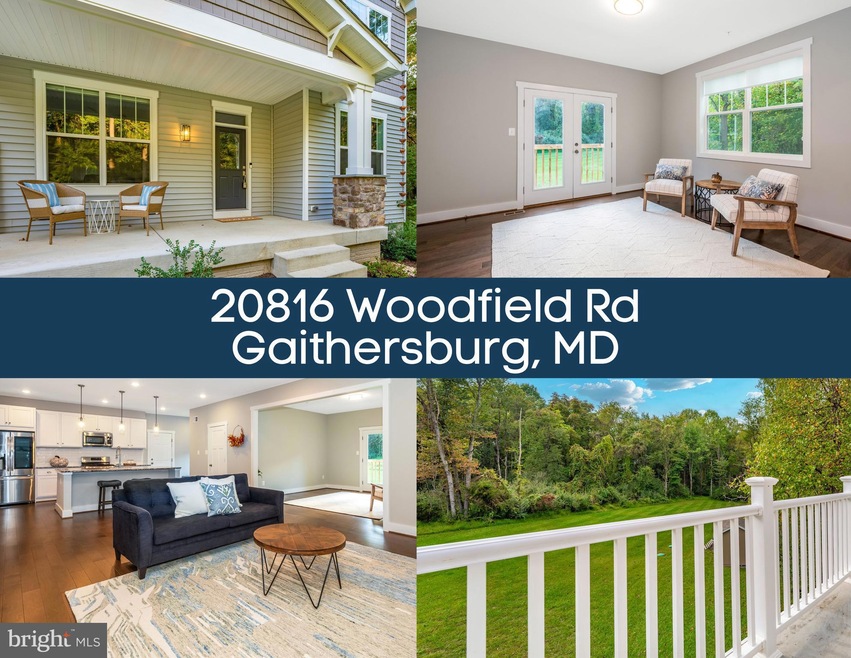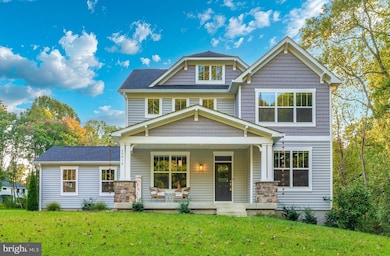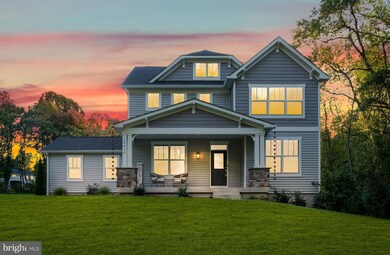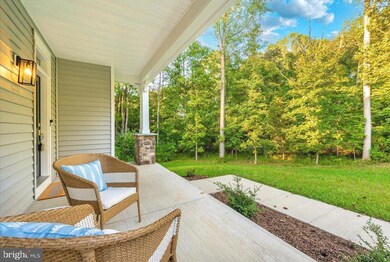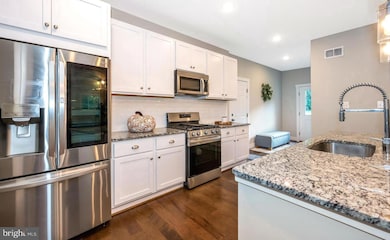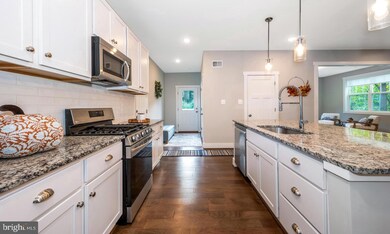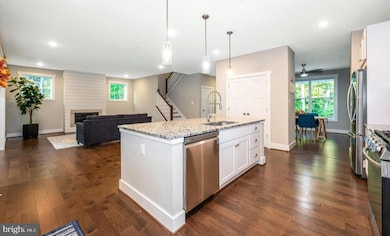
20816 Woodfield Rd Gaithersburg, MD 20882
Estimated payment $5,679/month
Highlights
- Traditional Architecture
- 1 Fireplace
- No HOA
- Laytonsville Elementary School Rated A-
- Sun or Florida Room
- Den
About This Home
Have your own WOODLAND PARADISE in this two-year-new, light-filled home on two acres in GOSHEN ESTATES! This home perfectly blends the best features of both OPEN AND TRADITIONAL layouts on the main floor. Host holiday dinners in the formal living room that has easterly views of the trees. The beautiful modern kitchen has GAS COOKING, a large island/breakfast bar, and two generous pantries. The heart of the home is the OPEN LIVING ROOM made cozy by the GAS FIREPLACE. The WEST FACING SUNROOM will quickly become your favorite place to enjoy the afternoon light and tree-lined views of the FLAT BACKYARD. When it is time to focus, RETREAT INTO THE WELL-LIT STUDY.... Four spacious bedrooms are located on the upper level as well as the laundry room for your convenience! The PRIMARY SUITE complete with a LOUNGE and a PRIVATE for only the owners to enjoy. Luxuriate in the OVERSIZED SHOWER and stay seated on the SHOWER BENCH to create an at-home steam room experience...The unfinished WALKOUT BASEMENT is a blank canvas for you to build a custom entertainment area or game room, or maker workshop...Let your design ideas run wild in the backyard! There is plenty of space for a swimming pool, a calming koi pond, a romantic gazebo, or enjoy the simple pleasure of pitching a tent for backyard camping...Live in an AWESOME LOCATION that feels FAR FROM THE HUSTLE AND BUSTLE, but is still convenient to recreation, shops, and public transportation... DRIVE 5 MINUTES OR LESS to Blue Mash Golf Club, Laytonsville Golf Course, Montgomery County Air Park, Stables of Rolling Ridge, Kharis Lavender Fields...DRIVE 10 MINUTES OR LESS to Upper County Community Center, Doc Waters Cidery, Outta the Way Cafe, Damascus Recreational Park, Rachel Carson Conservation Park...DRIVE 15 MINUTES OR LESS or less to Costco, Sam’s Club, Washington Grove MARC station, Wegmans, Montgomery College Germantown, Holy Cross Hospital, Ovid Hazen Recreational Park, Harris Teeter, and more! TAKE A TOUR TODAY!---VA LOAN is ASSUMABLE.
Home Details
Home Type
- Single Family
Est. Annual Taxes
- $7,334
Year Built
- Built in 2022
Lot Details
- 2.06 Acre Lot
- Property is zoned RE2
Parking
- 2 Car Attached Garage
- Side Facing Garage
Home Design
- Traditional Architecture
- Permanent Foundation
- Vinyl Siding
Interior Spaces
- Property has 3 Levels
- 1 Fireplace
- Dining Room
- Den
- Sun or Florida Room
- Unfinished Basement
- Walk-Up Access
Bedrooms and Bathrooms
- 4 Bedrooms
Utilities
- Forced Air Heating System
- Air Source Heat Pump
- Well
- Electric Water Heater
- Septic Tank
Community Details
- No Home Owners Association
- Goshen Estates Subdivision
Listing and Financial Details
- Tax Lot 49
- Assessor Parcel Number 160103801127
Map
Home Values in the Area
Average Home Value in this Area
Tax History
| Year | Tax Paid | Tax Assessment Tax Assessment Total Assessment is a certain percentage of the fair market value that is determined by local assessors to be the total taxable value of land and additions on the property. | Land | Improvement |
|---|---|---|---|---|
| 2024 | $7,334 | $610,100 | $0 | $0 |
| 2023 | $6,104 | $564,400 | $211,900 | $352,500 |
| 2022 | $5,824 | $564,400 | $211,900 | $352,500 |
| 2021 | $7,238 | $128,200 | $128,200 | $0 |
| 2020 | $2,192 | $198,700 | $198,700 | $0 |
| 2019 | $2,191 | $198,700 | $198,700 | $0 |
| 2018 | $2,931 | $265,300 | $265,300 | $0 |
Property History
| Date | Event | Price | Change | Sq Ft Price |
|---|---|---|---|---|
| 12/22/2024 12/22/24 | Pending | -- | -- | -- |
| 12/19/2024 12/19/24 | Off Market | $909,900 | -- | -- |
| 11/01/2024 11/01/24 | Price Changed | $909,900 | -2.7% | $335 / Sq Ft |
| 10/19/2024 10/19/24 | Price Changed | $935,000 | -1.6% | $344 / Sq Ft |
| 09/24/2024 09/24/24 | For Sale | $949,900 | 0.0% | $350 / Sq Ft |
| 09/24/2024 09/24/24 | Off Market | $949,900 | -- | -- |
| 09/21/2024 09/21/24 | For Sale | $949,900 | +7.3% | $350 / Sq Ft |
| 03/14/2022 03/14/22 | Sold | $885,000 | +4.1% | $326 / Sq Ft |
| 01/18/2022 01/18/22 | Price Changed | $850,000 | -2.9% | $313 / Sq Ft |
| 01/09/2022 01/09/22 | For Sale | $875,000 | -1.1% | $322 / Sq Ft |
| 11/08/2021 11/08/21 | Off Market | $885,000 | -- | -- |
| 09/30/2021 09/30/21 | For Sale | $850,000 | -- | $313 / Sq Ft |
Deed History
| Date | Type | Sale Price | Title Company |
|---|---|---|---|
| Deed | $885,000 | Rgs Title | |
| Deed | $160,000 | Rgs Title Llc |
Mortgage History
| Date | Status | Loan Amount | Loan Type |
|---|---|---|---|
| Open | $854,622 | No Value Available | |
| Closed | $854,622 | VA |
Similar Homes in Gaithersburg, MD
Source: Bright MLS
MLS Number: MDMC2146200
APN: 01-03801127
- 9 Augustine Ct
- 20935 Sunnyacres Rd
- 7718 Heritage Farm Dr
- 8113 Plum Creek Dr
- 7032 Warfield Rd
- 8205 Bondage Dr
- 7906 Plum Creek Dr
- 20821 Brooke Knolls Rd
- 20016 Mattingly Terrace
- 7417 Brink Rd
- 8204 Goodhurst Dr
- 7440 Cinnabar Terrace
- 20937 Brooke Knolls Rd
- 8233 Gallery Ct
- 21723 Rolling Ridge Ln
- 32 Filbert Ct
- 7238 Pompano Terrace
- 11 Marketree Ct
- 20901 Lochaven Ct
- 20009 Giantstep Terrace
