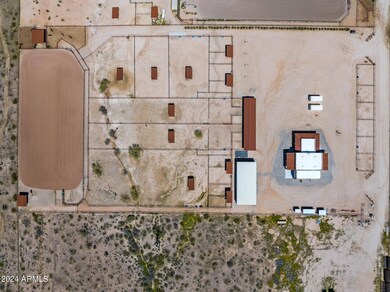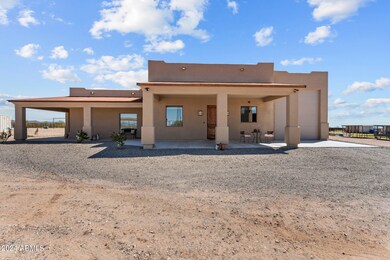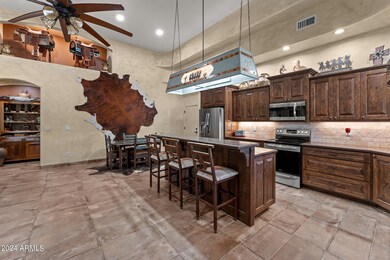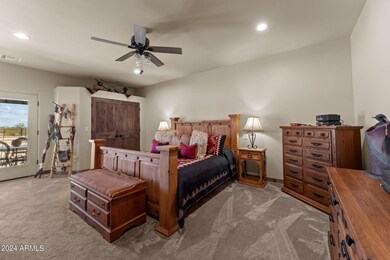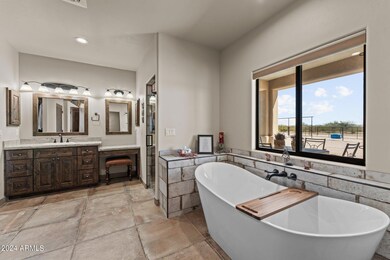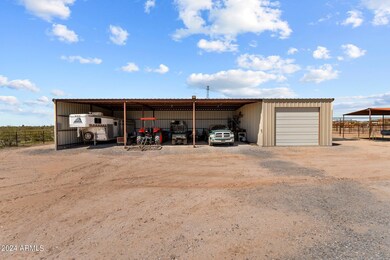
20817 W Maddock Rd Wittmann, AZ 85361
Highlights
- Horses Allowed On Property
- Gated Community
- Santa Fe Architecture
- RV Garage
- Mountain View
- No HOA
About This Home
As of October 2024Welcome to a premier 5-acre slice of the west, where rustic elegance meets unparalleled horse-friendly amenities. This estate is a testament to the spirit of Western living, designed with the horse enthusiast in mind and perfected with the touches of modern convenience. At the core of this property lies a state-of-the-art arena (complete with return alley, and holding pens), ready to host your morning rides against the backdrop of breathtaking landscapes. The estate includes 28 pens, many offering shaded comfort for your horses, alongside large turnouts where they can roam freely. Step inside.. the residence, a tastefully designed Santa Fe/Territorial style 3-bedroom, 2-bathroom home that captures the essence of Western charm. Here, evenings are spent by the fireplace, sharing stories of the day's adventures, while the spacious bedrooms offer a serene retreat under the starlit sky. You'll enjoy the added amenity of a shop/barn with 3 open bays measuring 18X32 each, and an enclosed shop with a concrete floor, also measuring 18X32.
This property isn't just a home; it's a lifestyle for those who yearn for the serenity of country living without forgoing the luxuries of modern life. It's a haven where every day brings the promise of new adventures on the horizon. Ready to stake your claim on this piece of Western paradise? The trail leads here.
Home Details
Home Type
- Single Family
Est. Annual Taxes
- $1,359
Year Built
- Built in 2017
Lot Details
- 5 Acre Lot
- Desert faces the front and back of the property
- Wire Fence
Parking
- 4 Car Direct Access Garage
- 3 Carport Spaces
- Garage ceiling height seven feet or more
- Tandem Parking
- Garage Door Opener
- Circular Driveway
- RV Garage
Home Design
- Santa Fe Architecture
- Wood Frame Construction
- Built-Up Roof
- Stucco
Interior Spaces
- 1,900 Sq Ft Home
- 1-Story Property
- Ceiling height of 9 feet or more
- Ceiling Fan
- Double Pane Windows
- Family Room with Fireplace
- Mountain Views
Kitchen
- Breakfast Bar
- Built-In Microwave
- Kitchen Island
Flooring
- Carpet
- Tile
Bedrooms and Bathrooms
- 3 Bedrooms
- Primary Bathroom is a Full Bathroom
- 2 Bathrooms
- Bathtub With Separate Shower Stall
Outdoor Features
- Covered patio or porch
- Outdoor Storage
Schools
- Morristown Elementary School
- Wickenburg High School
Horse Facilities and Amenities
- Horses Allowed On Property
Utilities
- Refrigerated Cooling System
- Heating Available
- Shared Well
- High Speed Internet
- Cable TV Available
Listing and Financial Details
- Assessor Parcel Number 503-12-008-B
Community Details
Overview
- No Home Owners Association
- Association fees include no fees
- Built by Custom
- Metes And Bounds Subdivision
Security
- Gated Community
Map
Home Values in the Area
Average Home Value in this Area
Property History
| Date | Event | Price | Change | Sq Ft Price |
|---|---|---|---|---|
| 10/11/2024 10/11/24 | Sold | $1,300,000 | 0.0% | $684 / Sq Ft |
| 04/09/2024 04/09/24 | For Sale | $1,300,000 | -- | $684 / Sq Ft |
Tax History
| Year | Tax Paid | Tax Assessment Tax Assessment Total Assessment is a certain percentage of the fair market value that is determined by local assessors to be the total taxable value of land and additions on the property. | Land | Improvement |
|---|---|---|---|---|
| 2025 | $1,382 | $16,235 | -- | -- |
| 2024 | $1,359 | $15,453 | -- | -- |
| 2023 | $1,359 | $31,794 | $1,136 | $30,658 |
| 2022 | $1,077 | $24,710 | $4,940 | $19,770 |
| 2021 | $1,277 | $21,430 | $4,280 | $17,150 |
| 2020 | $1,289 | $21,580 | $4,310 | $17,270 |
| 2019 | $1,170 | $18,810 | $3,760 | $15,050 |
| 2017 | $268 | $10,686 | $10,686 | $0 |
Mortgage History
| Date | Status | Loan Amount | Loan Type |
|---|---|---|---|
| Open | $1,048,164 | New Conventional |
Deed History
| Date | Type | Sale Price | Title Company |
|---|---|---|---|
| Warranty Deed | $1,300,000 | Pioneer Title Agency | |
| Warranty Deed | $750,000 | Pioneer Title | |
| Cash Sale Deed | $43,750 | Pioneer Title Agency Inc |
Similar Homes in Wittmann, AZ
Source: Arizona Regional Multiple Listing Service (ARMLS)
MLS Number: 6688857
APN: 503-12-008B
- 21234 W Caravaggio Ln
- 36008 N 213th Dr
- 35916 N 213th Dr
- 21433 W Caravaggio Ln
- 215th W North of Galvin St
- 220xx W Galvin St
- 295 Ave W Galvin St
- 216X0 W Galvin St Unit 1
- 218th and Galvin Ave W Unit 4
- 211xx W Florentine Rd Unit 360E
- 5-Acres N 219th Ave
- 217th W Galvin St W
- 217 W Galvin St W
- 217 W Galvin St W
- 217 W Galvin St W
- 217 W Galvin St W
- 35429 N 220th Ln Unit D
- 35429 N 220th Ln Unit C
- 35429 N 220th Ln Unit A
- 35429 N 220th Ln Unit B

